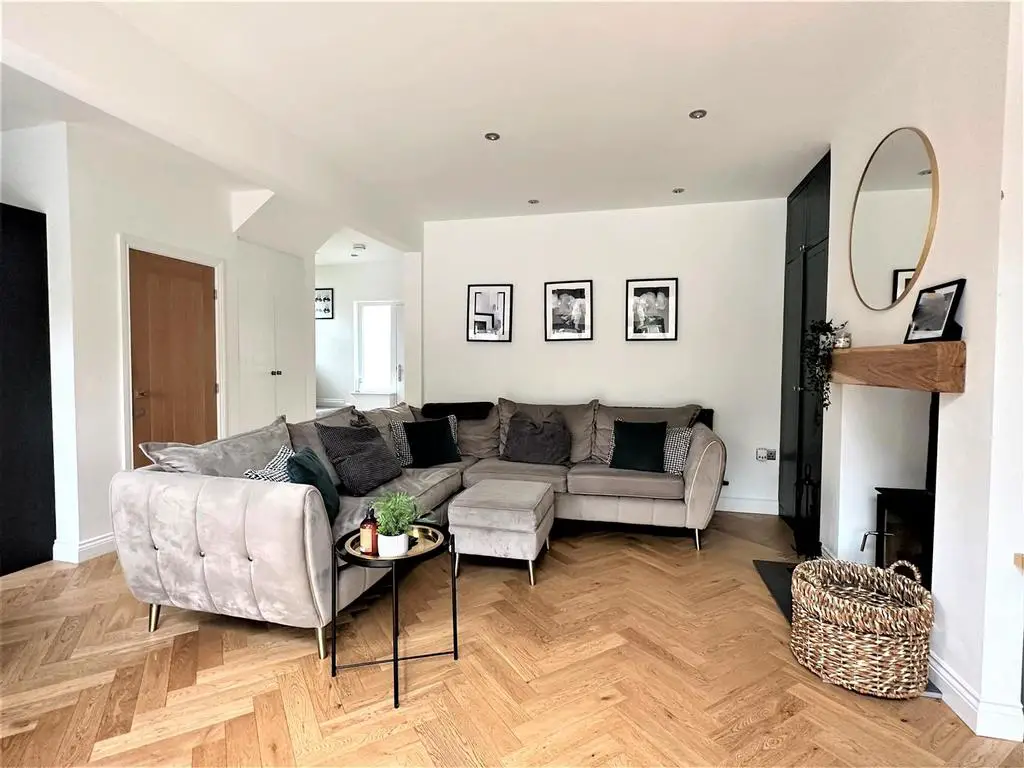
House For Sale £365,000
SUPERB EXTENDED THREE BEDROOM SEMI-DETACHED HOUSE SET ON A CORNER PLOT! Churchills Estate Agents are delighted to offer for sale this stunning family-sized home in this sought after residential area, just off Cornlands Road and convenient for York city centre, Acomb Front Street and the outer ring road. In addition there are frequent bus links and near by shops, schools and amenities. The property has been extended and upgraded by the current owners to a exceptionally high standard throughout and consists sizable living areas and fabulous fittings. It fully comprises entrance hallway, family room with bay window, approximately 400sqft of living/kitchen area with bespoke finishes, W.C/cloaks, first floor landing, three first floor double bedrooms and a three piece house bathroom suite. To the outside is a large lawned corner plot to the front with a driveway providing ample off-street parking and the potential for electric car charging leading to detached single garage, rear brick store, rear paved courtyard with timber fence boundary. An internal viewing is highly recommended!
Entrance Hallway - Composite entrance door, double glazed windows to front and side, under stair storage, carpeted floors, spotlights. Carpeted stairs to first floor.
Family Room - 3.58m x 2.92m (plus bay) (11'9 x 9'7 (plus bay)) - UPVC double glazed window to front, column radiator, carpeted floors, power points. Television points.
Living/Dining Area - 3.91m x 3.58m (12'10 x 11'9) - Bi-fold doors on to courtyard, Velux window, feature log burner with surround and hearth, two column radiators, spotlights, power points. Hardwood parquet flooring.
Kitchen Area - 6.10m x 4.72m (20' x 15'6) - UPVC double glazed window to rear, fitted wall and base units with Quartz counter top, stainless steel sink and mixer tap, integrated electric eye level oven and hob, built in washing machine and dishwasher, Velux window, hardwood parquet flooring, spotlights. Power points.
W.C/Cloaks - Window to side, extractor fan, hardwood parquet flooring, low level W.C, wash hand basin, spotlights, power points. Storage area for appliances.
First Floor Landing - UPVC double glazed window to side, carpeted floors. Loft access.
Bedroom One - 3.91m x 3.61m (12'10 x 11'10 ) - UPVC double glazed window to rear, double panelled radiator, television points, power points, built in wardrobes. Carpeted floors.
Bedroom Two - 3.61m x 3.05m (11'10 x 10') - UPVC double glazed window to front, double panelled radiator, power points. Carpeted floors.
Bedroom Three - 2.97m x 2.64m (9'9 x 8'8) - UPVC double glazed window to side, double panelled radiator, power points. Carpeted floors.
House Bathroom - UPVC opaque double glazed window to front, panelled bath with main shower over, towel radiator, wash hand basin, low level W.C, spotlight, vinyl flooring. Storage cupboard.
Outside - Large front lawn with fence and hedge boundary, driveway providing off street parking for at least three vehicles, side access, rear paved courtyard, brick store and timber fence boundary
Garage - Up and over door.
Entrance Hallway - Composite entrance door, double glazed windows to front and side, under stair storage, carpeted floors, spotlights. Carpeted stairs to first floor.
Family Room - 3.58m x 2.92m (plus bay) (11'9 x 9'7 (plus bay)) - UPVC double glazed window to front, column radiator, carpeted floors, power points. Television points.
Living/Dining Area - 3.91m x 3.58m (12'10 x 11'9) - Bi-fold doors on to courtyard, Velux window, feature log burner with surround and hearth, two column radiators, spotlights, power points. Hardwood parquet flooring.
Kitchen Area - 6.10m x 4.72m (20' x 15'6) - UPVC double glazed window to rear, fitted wall and base units with Quartz counter top, stainless steel sink and mixer tap, integrated electric eye level oven and hob, built in washing machine and dishwasher, Velux window, hardwood parquet flooring, spotlights. Power points.
W.C/Cloaks - Window to side, extractor fan, hardwood parquet flooring, low level W.C, wash hand basin, spotlights, power points. Storage area for appliances.
First Floor Landing - UPVC double glazed window to side, carpeted floors. Loft access.
Bedroom One - 3.91m x 3.61m (12'10 x 11'10 ) - UPVC double glazed window to rear, double panelled radiator, television points, power points, built in wardrobes. Carpeted floors.
Bedroom Two - 3.61m x 3.05m (11'10 x 10') - UPVC double glazed window to front, double panelled radiator, power points. Carpeted floors.
Bedroom Three - 2.97m x 2.64m (9'9 x 8'8) - UPVC double glazed window to side, double panelled radiator, power points. Carpeted floors.
House Bathroom - UPVC opaque double glazed window to front, panelled bath with main shower over, towel radiator, wash hand basin, low level W.C, spotlight, vinyl flooring. Storage cupboard.
Outside - Large front lawn with fence and hedge boundary, driveway providing off street parking for at least three vehicles, side access, rear paved courtyard, brick store and timber fence boundary
Garage - Up and over door.
