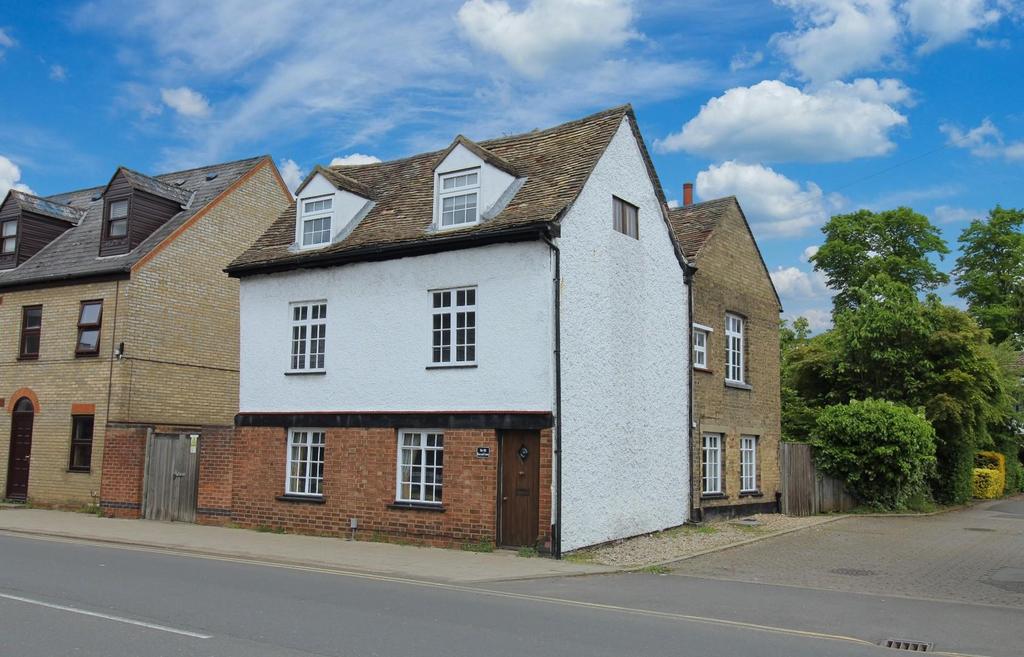
House For Sale £500,000
*SUBSTANTIAL 5/6 BEDROOM CHARACTER HOME WITHIN WALKING DISTANCE TO THE TOWN CENTRE*
Latcham Dowling Estate Agents are delighted to offer for sale this handsome and deceptively spacious Grade II listed period home, occupying a non estate position and within easy reach of the bustling High Street, Market Square, Shops, Schools and Mainline Station.
The well proportioned and flexible accommodation is arranged over three floors, with four separate reception rooms (two with fireplaces), a stunning re-fitted kitchen/ breakfast room with views over the garden, four large double bedrooms on the first floor, with an en suite bathroom to bedroom one and a separate shower room offering a 'Jack & Jill' facility to bedroom two. In addition, there are two further versatile attic bedrooms.
This wonderful property has been a loved family home for over 20 years and more recently has provided a significant income as an 'Airbnb' holiday let generating approximately £47,000 within the last 12 months alone!!
The Old Rose and Crown is a beautiful old former pub originally dating back in part to the 16th century and located in the heart of St Neots. The history of The Old Rose and Crown is extensive. Long-term renovations were made to preserve the original character. There are still some of the Public and Smoke rooms' original doors.
We feel this individual home works extremely well for a large family looking for the sheer convenience of such a central location, but equally may appeal to an investor looking for a quality buy to let/ holiday let investment.
Viewing is essential to fully appreciate the size and 'feel' of this charming home.
Entrance Via -
Entrance Hall - 3.35m x 0.99m (11'0 x 3'3) -
Inner Lobby - 1.88m x 0.91m (6'2 x 3'0) -
Sitting Room - 5.99m x 4.62m max (19'8 x 15'2 max) -
Snug - 2.34m x 1.98m (7'8 x 6'6) -
Family Room - 4.78m x 4.32m (15'8 x 14'2) -
Dining Room - 4.11m x 3.81m (13'6 x 12'6) -
Kitchen/ Breakfast Room - 4.11m x 4.11m max (13'6 x 13'6 max) -
First Floor Split Level Landing -
Bedroom One - 6.07m max x 4.06m (19'11 max x 13'4) -
En Suite Bathroom - 2.36m x 2.18m (7'9 x 7'2) -
Bedroom Two - 5.38m x 3.20m (17'8 x 10'6) -
Bedroom Three - 4.65m x 2.97m (15'3 x 9'9) -
Bedroom Four - 3.94m x 3.40m (12'11 x 11'2) -
Shower Room - 2.18m x 1.80m (7'2 x 5'11) -
Attic Bedroom 5 - 4.19m x 3.07m (13'9 x 10'1) -
Attic Bedroom 6 - 3.89m x 2.95m (12'9 x 9'8) -
Gardens And Parking -
Latcham Dowling Estate Agents are delighted to offer for sale this handsome and deceptively spacious Grade II listed period home, occupying a non estate position and within easy reach of the bustling High Street, Market Square, Shops, Schools and Mainline Station.
The well proportioned and flexible accommodation is arranged over three floors, with four separate reception rooms (two with fireplaces), a stunning re-fitted kitchen/ breakfast room with views over the garden, four large double bedrooms on the first floor, with an en suite bathroom to bedroom one and a separate shower room offering a 'Jack & Jill' facility to bedroom two. In addition, there are two further versatile attic bedrooms.
This wonderful property has been a loved family home for over 20 years and more recently has provided a significant income as an 'Airbnb' holiday let generating approximately £47,000 within the last 12 months alone!!
The Old Rose and Crown is a beautiful old former pub originally dating back in part to the 16th century and located in the heart of St Neots. The history of The Old Rose and Crown is extensive. Long-term renovations were made to preserve the original character. There are still some of the Public and Smoke rooms' original doors.
We feel this individual home works extremely well for a large family looking for the sheer convenience of such a central location, but equally may appeal to an investor looking for a quality buy to let/ holiday let investment.
Viewing is essential to fully appreciate the size and 'feel' of this charming home.
Entrance Via -
Entrance Hall - 3.35m x 0.99m (11'0 x 3'3) -
Inner Lobby - 1.88m x 0.91m (6'2 x 3'0) -
Sitting Room - 5.99m x 4.62m max (19'8 x 15'2 max) -
Snug - 2.34m x 1.98m (7'8 x 6'6) -
Family Room - 4.78m x 4.32m (15'8 x 14'2) -
Dining Room - 4.11m x 3.81m (13'6 x 12'6) -
Kitchen/ Breakfast Room - 4.11m x 4.11m max (13'6 x 13'6 max) -
First Floor Split Level Landing -
Bedroom One - 6.07m max x 4.06m (19'11 max x 13'4) -
En Suite Bathroom - 2.36m x 2.18m (7'9 x 7'2) -
Bedroom Two - 5.38m x 3.20m (17'8 x 10'6) -
Bedroom Three - 4.65m x 2.97m (15'3 x 9'9) -
Bedroom Four - 3.94m x 3.40m (12'11 x 11'2) -
Shower Room - 2.18m x 1.80m (7'2 x 5'11) -
Attic Bedroom 5 - 4.19m x 3.07m (13'9 x 10'1) -
Attic Bedroom 6 - 3.89m x 2.95m (12'9 x 9'8) -
Gardens And Parking -
Houses For Sale Huntingdon Street
Houses For Sale Meadow Close
Houses For Sale Church View
Houses For Sale East Street
Houses For Sale Cambridge Court
Houses For Sale Church Meadow
Houses For Sale Avenue Road
Houses For Sale Church Street
Houses For Sale Tebbutts Road
Houses For Sale High Street
Houses For Sale Cambridge Street
Houses For Sale Meadow Close
Houses For Sale Church View
Houses For Sale East Street
Houses For Sale Cambridge Court
Houses For Sale Church Meadow
Houses For Sale Avenue Road
Houses For Sale Church Street
Houses For Sale Tebbutts Road
Houses For Sale High Street
Houses For Sale Cambridge Street