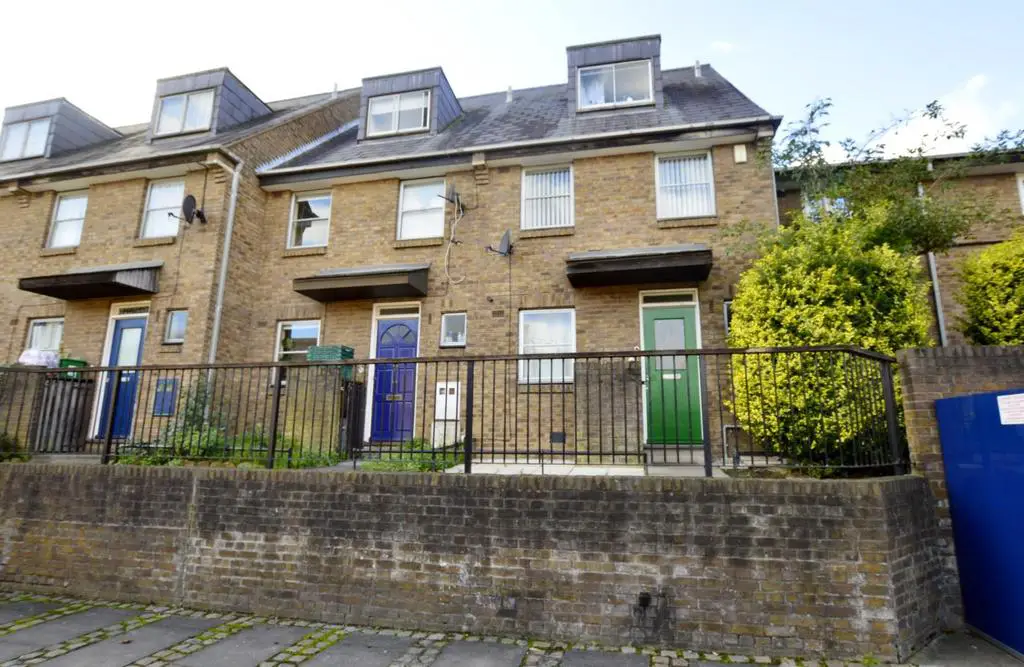
House For Sale £840,000
Guide Price: £840,000 - £870,000
For Sale in Wapping E1W, a charming three bedroom house. Located in the highly coved Wapping neighbourhood this terraced property is a rare find. The spacious kitchen/dining room opens to a lovely rear garden with stunning views of Wapping Woods. On the first floor you'll find a generously sized reception area with delightful views of Wapping Woods, while the bedroom boasts scenic views of Shadwell Basin. The second floor features a bathroom with additional storage, and the third bedroom completes the accommodation.
Wine Close is conveniently situated to the East of Wapping just off Garnet Street and a stone's throw away from Wapping Overground Station. You'll also find a variety of shops, pubs and restaurants all within easy reach.
Hallway -
Kitchen - 4.14m x 3.81m (13'7" x 12'6") - Range of wall and base units, roll top work surface, sink and drainer, extractor hood, two double glazed windows to rear, door leading to rear garden.
Bedroom Three - 2.84m x 2.18m (9'4" x 7'2") - Double glazed window to front, carpet flooring, wall mounted radiator.
W.C - 1.98m x 0.86m (6'6" x 2'10") -
Ground Floor Storage 1 - 1.75m x 1.50m (5'9" x 4'11") -
Ground Floor Storage 2 - 0.86m x 0.79m (2'10" x 2'7") -
Rear Garden -
First Floor Landing -
Lounge - 4.17m x 2.84m (13'8" x 9'4") - Double glazed window to front, wall mounted radiator, carpet flooring.
Bedroom One - 4.27m x 3.78m (14' x 12'5") - Double glazed window to rear, wall mounted radiator, carpet flooring.
First Floor Storage 1 - 1.75m x 1.50m (5'9" x 4'11") -
Second Floor Landing -
Bedroom Two - 4.19m x 2.87m (13'9" x 9'5") - Double glazed window to front, wall mounted radiator, carpet flooring.
Bathroom - 2.87m x 1.93m (9'5" x 6'4") - Three piece suite comprising of panelled bath with electric shower above, wash hand basin, low level w.c, tiled walls, double glazed window to rear, storage cupboard.
Storage Cupboard In Bathroom - 1.93m x 1.30m (6'4" x 4'3") -
Second Floor Storage 1 - 1.14m x 0.84m (3'9" x 2'9") -
Second Floor Storage 2 - 0.84m x 0.79m (2'9" x 2'7") -
For Sale in Wapping E1W, a charming three bedroom house. Located in the highly coved Wapping neighbourhood this terraced property is a rare find. The spacious kitchen/dining room opens to a lovely rear garden with stunning views of Wapping Woods. On the first floor you'll find a generously sized reception area with delightful views of Wapping Woods, while the bedroom boasts scenic views of Shadwell Basin. The second floor features a bathroom with additional storage, and the third bedroom completes the accommodation.
Wine Close is conveniently situated to the East of Wapping just off Garnet Street and a stone's throw away from Wapping Overground Station. You'll also find a variety of shops, pubs and restaurants all within easy reach.
Hallway -
Kitchen - 4.14m x 3.81m (13'7" x 12'6") - Range of wall and base units, roll top work surface, sink and drainer, extractor hood, two double glazed windows to rear, door leading to rear garden.
Bedroom Three - 2.84m x 2.18m (9'4" x 7'2") - Double glazed window to front, carpet flooring, wall mounted radiator.
W.C - 1.98m x 0.86m (6'6" x 2'10") -
Ground Floor Storage 1 - 1.75m x 1.50m (5'9" x 4'11") -
Ground Floor Storage 2 - 0.86m x 0.79m (2'10" x 2'7") -
Rear Garden -
First Floor Landing -
Lounge - 4.17m x 2.84m (13'8" x 9'4") - Double glazed window to front, wall mounted radiator, carpet flooring.
Bedroom One - 4.27m x 3.78m (14' x 12'5") - Double glazed window to rear, wall mounted radiator, carpet flooring.
First Floor Storage 1 - 1.75m x 1.50m (5'9" x 4'11") -
Second Floor Landing -
Bedroom Two - 4.19m x 2.87m (13'9" x 9'5") - Double glazed window to front, wall mounted radiator, carpet flooring.
Bathroom - 2.87m x 1.93m (9'5" x 6'4") - Three piece suite comprising of panelled bath with electric shower above, wash hand basin, low level w.c, tiled walls, double glazed window to rear, storage cupboard.
Storage Cupboard In Bathroom - 1.93m x 1.30m (6'4" x 4'3") -
Second Floor Storage 1 - 1.14m x 0.84m (3'9" x 2'9") -
Second Floor Storage 2 - 0.84m x 0.79m (2'9" x 2'7") -
Houses For Sale Agatha Close
Houses For Sale Wine Close
Houses For Sale Garnet Street
Houses For Sale Benson Quay
Houses For Sale Prospect Place
Houses For Sale Pearl Street
Houses For Sale Farthing Fields
Houses For Sale Prusom Street
Houses For Sale Wapping Wall
Houses For Sale Penang Street
Houses For Sale Milk Yard
Houses For Sale Rum Close
Houses For Sale Wine Close
Houses For Sale Garnet Street
Houses For Sale Benson Quay
Houses For Sale Prospect Place
Houses For Sale Pearl Street
Houses For Sale Farthing Fields
Houses For Sale Prusom Street
Houses For Sale Wapping Wall
Houses For Sale Penang Street
Houses For Sale Milk Yard
Houses For Sale Rum Close
