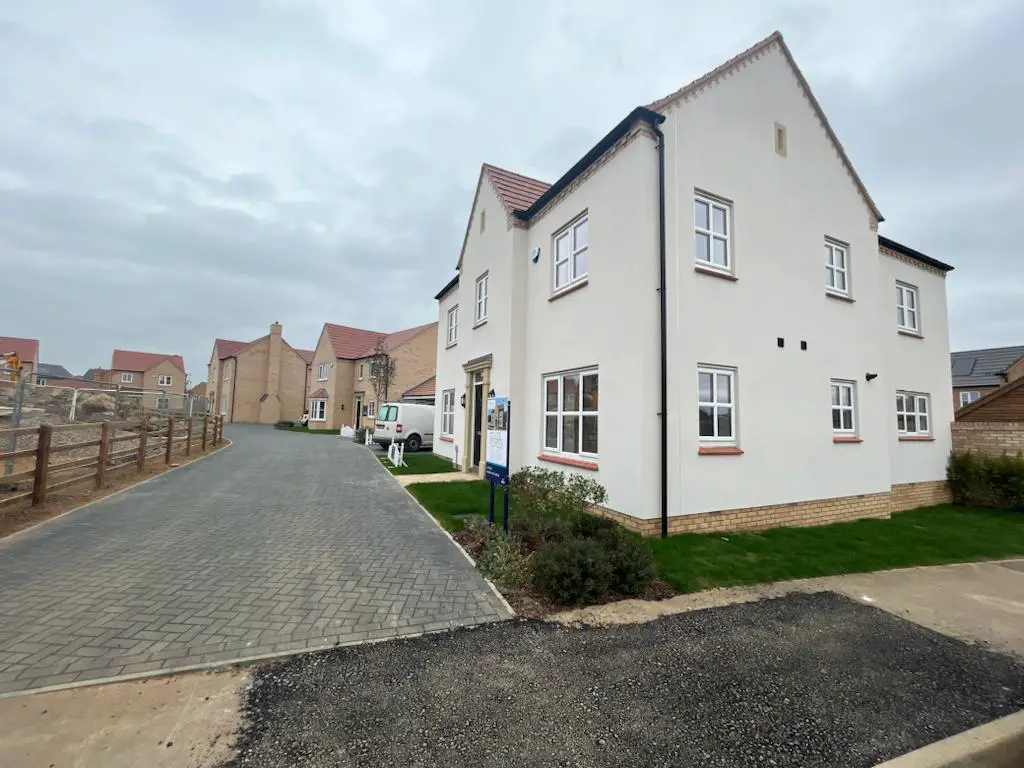
House For Sale £674,750
*PART EXCHANGE AVAILABLE*
A brand new four bedroomed detached home that has already been built. The property has a 10 Year guarantee and is available now for Part Exchange.
The Winster rises above other family homes to offer unrivalled space and style. Providing plenty of space to spare for all the family, the Winster has a large lounge and open plan kitchen/breakfast area that back onto a spacious family room with bi-fold doors leading to the garden. A dining room, WC and utility room complete the downstairs. A master bedroom with vaulted ceiling has en-suite bathroom, while the second bedroom has direct access to the family bathroom. Two additional generously sized bedrooms help compliment this warm and welcoming family home.
About Downing Gardens
Places with unusual names are usually bursting with character, and Gamlingay is no different. Full of charming cottages and narrows streets, it's steeped in history. Dating back to as early as 1086, the village has a conservation area boasting 60 listed buildings of 17th and 18th century origin.
Situated within the centre of Gamlingay Village, everything is at hand including primary school and a range of local amenities to include, shops, post office, medical centre, chemist, pub and the award-winning Eco Hub hosting a variety of community events and spaces to hire. The Village also is located in the the catchment for Comberton Village college.
Our exclusive collection of new homes, however, are for those looking for something made with modern life in mind. At Downing Gardens you'll have all the charm of the village, but with thoughtful contemporary touches and premium fixtures and fittings. Making laid back living in rural Cambridgeshire, even easier.
Entrance Hall -
Lounge - 5.64m x 3.76m (18'6 x 12'4) -
Kitchen/Breakfast Room - 5.59m x 4.90m (18'4 x 16'1) -
Family Room - 3.58m x 2.95m (11'9 x 9'8) -
Dining Room - 3.66m x 2.95m (12' x 9'8) -
Utility Room - 2.95m x 1.96m (9'8 x 6'5) -
W.C - 1.78m x 1.37m (5'10 x 4'6) -
First Floor -
Landing -
Bedroom One - 5.26m x 4.90m (17'3 x 16'1) -
En Suite - 2.41m x 1.19m (7'11 x 3'11) -
Bedroom Two - 3.61m x 3.25m (11'10 x 10'8) -
Bedroom Three - 3.81m x 2.77m (12'6 x 9'1) -
Bedroom Four - 3.81m x 2.77m (12'6 x 9'1) -
Family Bathroom - 3.02m x 1.96m (9'11 x 6'5) -
Outside -
Double Garage -
Double Width Driveway -
A brand new four bedroomed detached home that has already been built. The property has a 10 Year guarantee and is available now for Part Exchange.
The Winster rises above other family homes to offer unrivalled space and style. Providing plenty of space to spare for all the family, the Winster has a large lounge and open plan kitchen/breakfast area that back onto a spacious family room with bi-fold doors leading to the garden. A dining room, WC and utility room complete the downstairs. A master bedroom with vaulted ceiling has en-suite bathroom, while the second bedroom has direct access to the family bathroom. Two additional generously sized bedrooms help compliment this warm and welcoming family home.
About Downing Gardens
Places with unusual names are usually bursting with character, and Gamlingay is no different. Full of charming cottages and narrows streets, it's steeped in history. Dating back to as early as 1086, the village has a conservation area boasting 60 listed buildings of 17th and 18th century origin.
Situated within the centre of Gamlingay Village, everything is at hand including primary school and a range of local amenities to include, shops, post office, medical centre, chemist, pub and the award-winning Eco Hub hosting a variety of community events and spaces to hire. The Village also is located in the the catchment for Comberton Village college.
Our exclusive collection of new homes, however, are for those looking for something made with modern life in mind. At Downing Gardens you'll have all the charm of the village, but with thoughtful contemporary touches and premium fixtures and fittings. Making laid back living in rural Cambridgeshire, even easier.
Entrance Hall -
Lounge - 5.64m x 3.76m (18'6 x 12'4) -
Kitchen/Breakfast Room - 5.59m x 4.90m (18'4 x 16'1) -
Family Room - 3.58m x 2.95m (11'9 x 9'8) -
Dining Room - 3.66m x 2.95m (12' x 9'8) -
Utility Room - 2.95m x 1.96m (9'8 x 6'5) -
W.C - 1.78m x 1.37m (5'10 x 4'6) -
First Floor -
Landing -
Bedroom One - 5.26m x 4.90m (17'3 x 16'1) -
En Suite - 2.41m x 1.19m (7'11 x 3'11) -
Bedroom Two - 3.61m x 3.25m (11'10 x 10'8) -
Bedroom Three - 3.81m x 2.77m (12'6 x 9'1) -
Bedroom Four - 3.81m x 2.77m (12'6 x 9'1) -
Family Bathroom - 3.02m x 1.96m (9'11 x 6'5) -
Outside -
Double Garage -
Double Width Driveway -
