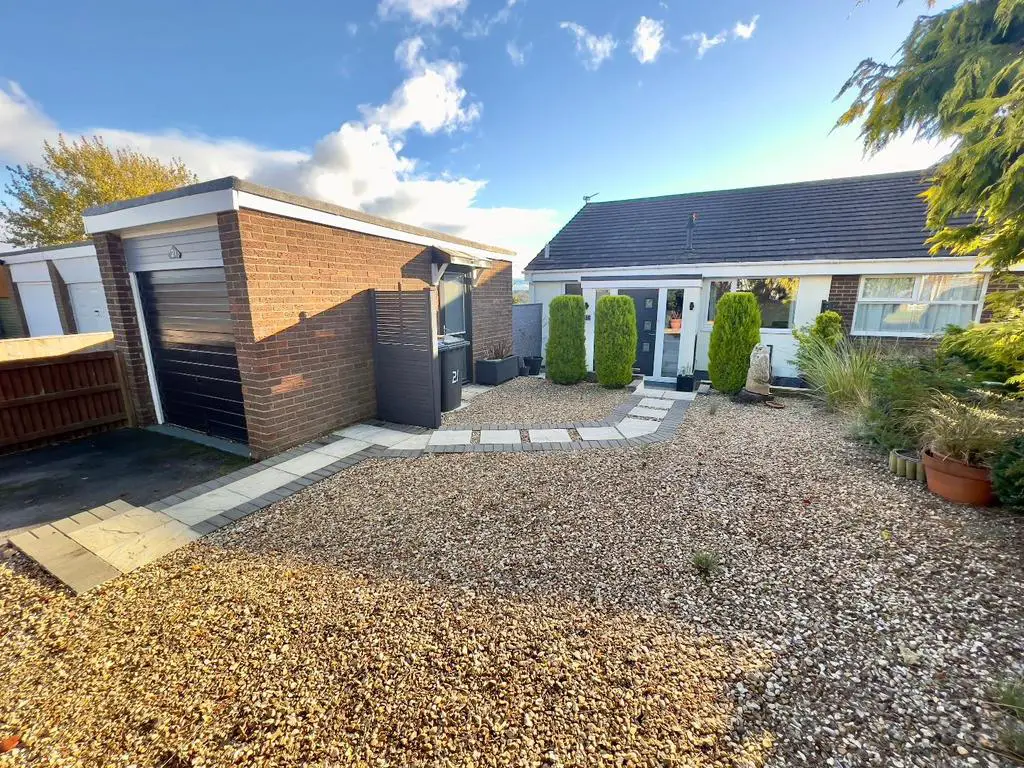
House For Sale £210,000
Stunning Split Level Home * Fabulous Rear Views Towards Durham & Countryside * Immaculate Throughout * Modern Kitchen & Bathrooms * Ample Parking & Detached Garage * Southerly & Private Rear Aspect * Very Popular & Convenient Location * Ideal Family Home * Good Road Links * Upvc Double Glazing & GCH * Must Be Viewed *
This split level design offers spacious and versatile living, ideal for a variety of buyers needs. The floor plan comprises: entrance porch, inviting hallway which gives access to the family bathroom and third bedroom or office space. There is also stairs to the lower ground and first floor areas. The lower ground floor has a comfortable family lounge which leads through to the spacious kitchen dining room, fitted with a range of modern wall and base units, space for dining table and chairs and leads out to the generously sized conservatory. This provides a fabulous reception space which flows out into the rear garden and patio areas. The first floor has two double bedrooms, with the master bedroom having a useful en-suite shower room & WC. Outside the property occupies a pleasant position with gardens front and rear. The front provides ample parking and has access to the single detached garage. The rear garden is enclosed, offers a high degree of privacy and looks out towards Durham City and countryside. It has the added advantage of a southerly aspect.
Situated approximately 3 miles north of Durham City Centre, Newton Hall is a highly desirable residential development that provides convenient access to a range of shopping, recreational facilities, and amenities. Within the development, you'll find local shops and schools, and nearby is the Arnison Retail Park. Commuting is effortless, thanks to swift connections to the A(167) Highway and A1(M) Motorway, facilitating travel in both northern and southern directions.
Lower Ground Floor -
Lounge - 5.05m x 3.71m (16'07 x 12'02) -
Kitchen Dining Room - 5.11m x 2.46m (16'09 x 8'01) -
Large Conservatory - 5.72m x 2.79m (18'09 x 9'02) -
Ground Floor -
Entrance Porch -
Inviting Hallway -
Bedroom - 2.36m x 2.21m (7'09 x 7'03) -
Family Bathroom/Wc - 2.29m x 1.83m (7'06 x 6'0) -
First Floor -
Bedroom - 5.03m x 2.77m (16'06 x 9'01) -
Bedroom - 3.99m x 2.79m (13'01 x 9'02) -
En-Suite Shower Room/Wc - 1.83m x 1.02m (6'0 x 3'04) -
This split level design offers spacious and versatile living, ideal for a variety of buyers needs. The floor plan comprises: entrance porch, inviting hallway which gives access to the family bathroom and third bedroom or office space. There is also stairs to the lower ground and first floor areas. The lower ground floor has a comfortable family lounge which leads through to the spacious kitchen dining room, fitted with a range of modern wall and base units, space for dining table and chairs and leads out to the generously sized conservatory. This provides a fabulous reception space which flows out into the rear garden and patio areas. The first floor has two double bedrooms, with the master bedroom having a useful en-suite shower room & WC. Outside the property occupies a pleasant position with gardens front and rear. The front provides ample parking and has access to the single detached garage. The rear garden is enclosed, offers a high degree of privacy and looks out towards Durham City and countryside. It has the added advantage of a southerly aspect.
Situated approximately 3 miles north of Durham City Centre, Newton Hall is a highly desirable residential development that provides convenient access to a range of shopping, recreational facilities, and amenities. Within the development, you'll find local shops and schools, and nearby is the Arnison Retail Park. Commuting is effortless, thanks to swift connections to the A(167) Highway and A1(M) Motorway, facilitating travel in both northern and southern directions.
Lower Ground Floor -
Lounge - 5.05m x 3.71m (16'07 x 12'02) -
Kitchen Dining Room - 5.11m x 2.46m (16'09 x 8'01) -
Large Conservatory - 5.72m x 2.79m (18'09 x 9'02) -
Ground Floor -
Entrance Porch -
Inviting Hallway -
Bedroom - 2.36m x 2.21m (7'09 x 7'03) -
Family Bathroom/Wc - 2.29m x 1.83m (7'06 x 6'0) -
First Floor -
Bedroom - 5.03m x 2.77m (16'06 x 9'01) -
Bedroom - 3.99m x 2.79m (13'01 x 9'02) -
En-Suite Shower Room/Wc - 1.83m x 1.02m (6'0 x 3'04) -
