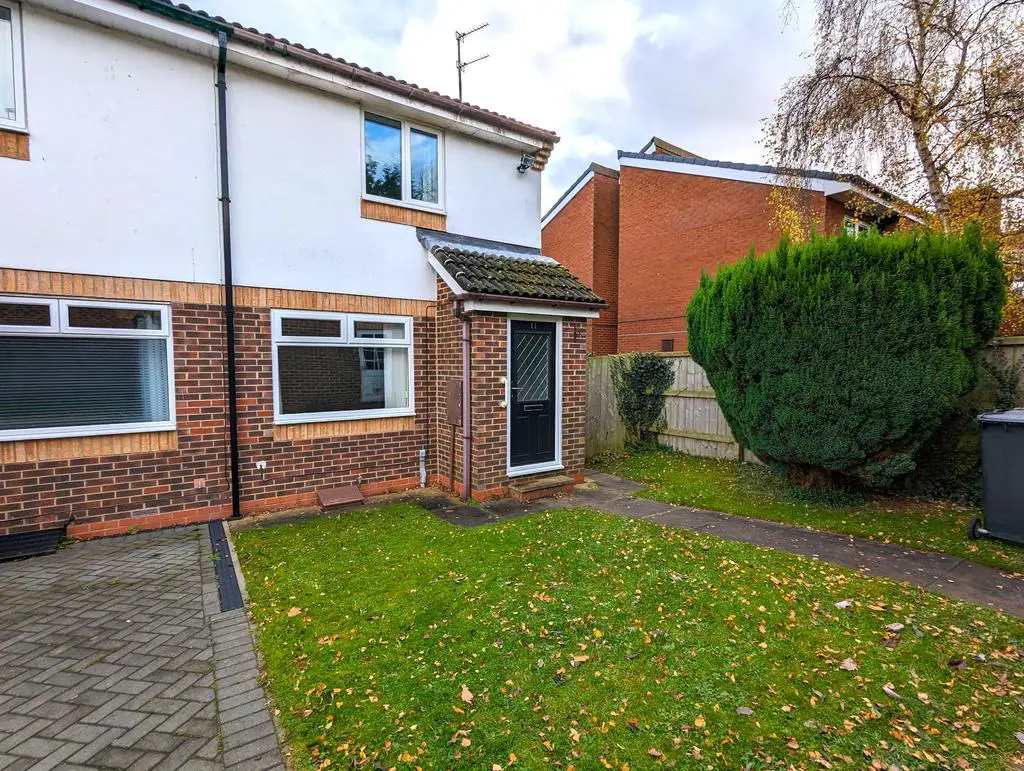
House For Sale £129,950
SOME LIGHT MODERNISING REQUIRED / NO UPPER CHAIN - Tucked away to the rear of the Brinkburn estate sits this 2 bedroom semi-detached with drive and garage. Located just off Whitehills Way/Gibside, the property is perfectly positioned a short distance from the local amenities of Chester-le-Street Town Centre and is a short commute from the A167. In need of some modernising, the property briefly comprises of: Porch, lounge and kitchen to the ground floor while the first floor is home to 2 double bedrooms and a bathroom. To the front exterior is a small garden with access to a paved drive and detached single garage while to the rear is a larger enclosed garden. Perfectly for someone looking to put their stamp on their first property.
Room DescriptionsPorch
Enter via a composite door into a small carpeted porch with access to the lounge.
Lounge (5.09m x 3.93m)
Carpeted lounge with a front-facing double glazed window, wall mounted radiator, carpeted staircase to the first floor and access to the kitchen towards the rear.
Kitchen (2.65m x 3.90m)
Vinyl flooring, access to a range base and wall units with contrasting work surfaces and tiled splashback. Integrated electric oven, gas hob and overhead extractor. Space for a washing machine and fridge/freezer. Stainless steel one-and-a-half sink below a rear-facing double glazed window. Wall mounted radiator. Access via a UPVC door to the rear garden.
First Floor Landing
Carpeted landing offering access to 2 double bedrooms, bathroom and loft hatch.
Bedroom One (2.64m x 3.86)
Carpeted bedroom with a rear-facing double glazed window, freestanding mirrored wardrobes and wall mounted radiator.
Bedroom Two (2.42m x 3.94m)
Carpeted double bedroom with a front-facing double glazed window and wall mounted radiator.
Bathroom (1.46m x 2.94m)
Tiled flooring and full height tiled splashback, offering access to a 3-piece bath suite, electric shower over the bath. Side-facing double glazed window, built-in cupboard and wall mounted heated towel rail.
Exterior
To the front is lawned garden with access to a drive and a detached standard size (5.29m x 2.93m) garage with roller shutter door and power/lighting supplied. While to the rear is a larger enclosed garden with side gated access to the front.
