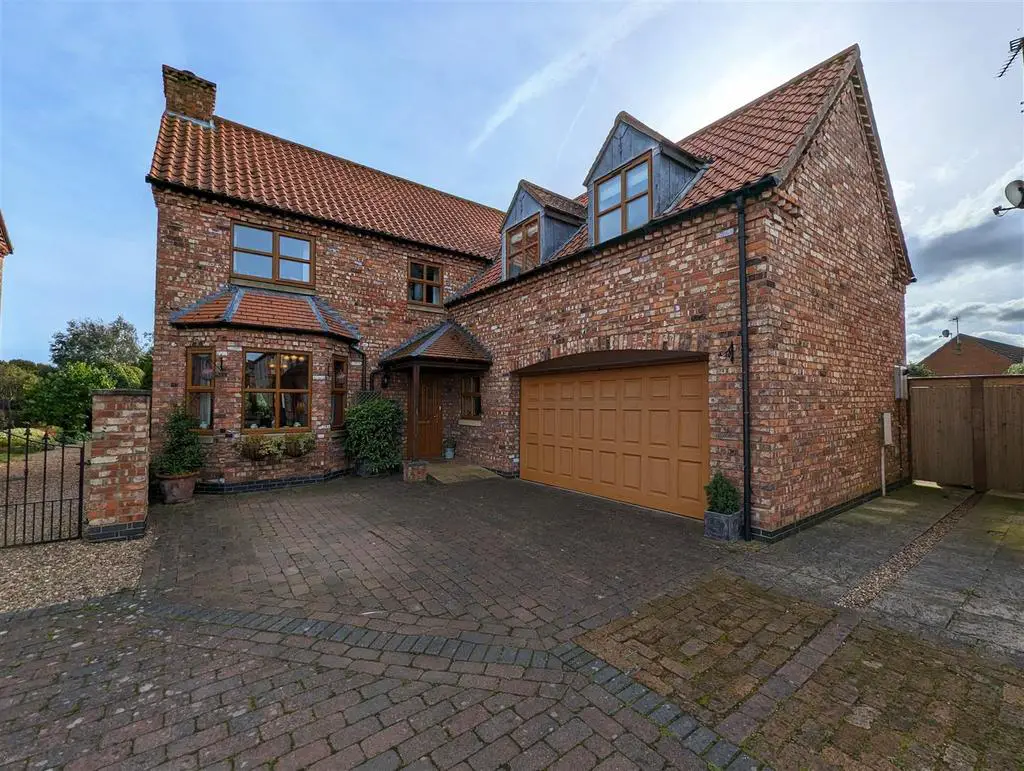
House For Sale £425,000
*SPACIOUS FAMILY HOME* Guide Price £425,000 to £450,000. This well proportioned five bedroom detached family home is tucked away on a corner plot in a cul de sac in the popular village of North Scarle and is being sold with no upward chain. The wrap around landscaped gardens give that peace and tranquillity feeling of village life. The accommodation to the ground floor comprises an entrance hall, a dual aspect lounge with a fabulous inglenook fireplace housing a log burning stove, dining room, garden room, study, breakfast kitchen, utility room and a downstairs WC. The breakfast kitchen has wall & base units incorporating a breakfast bar, spotlights and space for a fridge/freezer, dishwasher and a range cooker. The spacious galleried landing leads to five good sized bedrooms and a family bathroom. The fabulous master bedroom extends over 23ft and benefits from fitted wardrobes and a four piece ensuite. The property benefits from oil fired central heating, UPVC double glazing and a double garage with power lighting. The landscaped wrap around garden is mainly laid to lawn with established shrubs, bushes, flower beds, two seating areas, a garden shed and a pergola. There is a block paved driveway providing off road parking that leads to the garage.
This property is located within the village of North Scarle and lies West of the Cathedral City of Lincoln and has easy access to the A46 & A1 making it ideal for commuters. In the village there is a Primary school, The White Hart pub & restaurant, and a local garage. Collingham is less than 5 miles away where you will find many more amenities to include doctors, dentist, Co-op, butchers, take aways, pubs and a train station for the Lincoln to Nottingham service. Newark Historic Town centre is approximately 11 miles away and you can get to London Kings Cross in 1 hour 15 mins on the East Coast Mainline from Newark Northgate Train Station.
Entrance Hall -
Lounge - 6.45m x 3.99m (21'2 x 13'1) -
Dining Room - 3.48m x 3.20m (11'5 x 10'6) -
Breakfast Kitchen - 4.60m x 3.53m (15'1 x 11'7) -
Garden Room - 3.51m x 3.45m (11'6 x 11'4) -
Study - 2.67m x 1.50m (8'9 x 4'11) -
Wc - 1.37m x 1.14m (4'6 x 3'9) -
Utility Room - 2.67m x 2.64m (8'9 x 8'8) - max measurements
Landing -
Master Bedroom - 7.04m x 4.67m (23'1 x 15'4) - max measurements
Ensuite - 2.46m x 2.16m (8'1 x 7'1) -
Bedroom Two - 3.48m x 3.20m (11'5 x 10'6) -
Bedroom Three - 3.53m x 3.20m (11'7 x 10'6) -
Bedroom Four - 3.99m x 2.84m (13'1 x 9'4) -
Bedroom Five - 2.67m x 2.64m (8'9 x 8'8) -
Bathroom - 2.31m x 2.16m (7'7 x 7'1) -
Double Garage - 5.33m x 5.31m (17'6 x 17'5) -
This property is located within the village of North Scarle and lies West of the Cathedral City of Lincoln and has easy access to the A46 & A1 making it ideal for commuters. In the village there is a Primary school, The White Hart pub & restaurant, and a local garage. Collingham is less than 5 miles away where you will find many more amenities to include doctors, dentist, Co-op, butchers, take aways, pubs and a train station for the Lincoln to Nottingham service. Newark Historic Town centre is approximately 11 miles away and you can get to London Kings Cross in 1 hour 15 mins on the East Coast Mainline from Newark Northgate Train Station.
Entrance Hall -
Lounge - 6.45m x 3.99m (21'2 x 13'1) -
Dining Room - 3.48m x 3.20m (11'5 x 10'6) -
Breakfast Kitchen - 4.60m x 3.53m (15'1 x 11'7) -
Garden Room - 3.51m x 3.45m (11'6 x 11'4) -
Study - 2.67m x 1.50m (8'9 x 4'11) -
Wc - 1.37m x 1.14m (4'6 x 3'9) -
Utility Room - 2.67m x 2.64m (8'9 x 8'8) - max measurements
Landing -
Master Bedroom - 7.04m x 4.67m (23'1 x 15'4) - max measurements
Ensuite - 2.46m x 2.16m (8'1 x 7'1) -
Bedroom Two - 3.48m x 3.20m (11'5 x 10'6) -
Bedroom Three - 3.53m x 3.20m (11'7 x 10'6) -
Bedroom Four - 3.99m x 2.84m (13'1 x 9'4) -
Bedroom Five - 2.67m x 2.64m (8'9 x 8'8) -
Bathroom - 2.31m x 2.16m (7'7 x 7'1) -
Double Garage - 5.33m x 5.31m (17'6 x 17'5) -