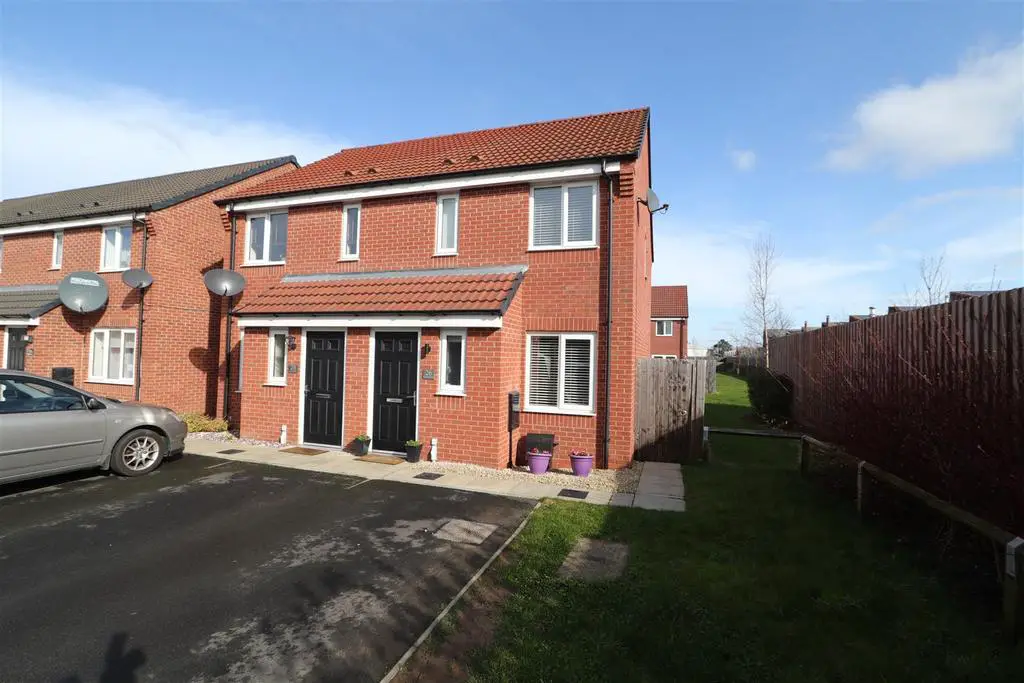
House For Rent £775
Very well maintained Semi detached house in popular location, benefiting from gas central heating & uPVC double glazing the accommodation comprises: Hallway, Wc, Lounge, Kitchen Diner, Two Bedrooms and Bathroom. Allocated parking to front, enclosed easily maintained garden to rear. EPC B Tax Band B
Viewing is essential to fully appreciate this property
Requirements - Holding Deposit - equal to one weeks rent - £178.84 to be allocated to the first months rent on move in
Securing Deposit - equal to five weeks rent - £894.23 to be paid at least 7 days prior to commencement of tenants and the signing of the tenancy agreement - monies will be lodged with the DPS prior to move in
Entrance Hallway - Accessed via a composite front door, doors to Lounge & Wc, stairs to the first floor, ceramic tiled flooring, ceiling light point, central heating control, power point.l
Wc - White suite comprising of low level Wc and wall mounted corner hand wash basin with mixer tap & tiled splash, opaque glazed window to front elevation, central heating radiator, ceiling light point, ceramic tiled floor, electric consumer unit.
Lounge - 3.77m x 3.00m (12'4" x 9'10") - With uPVC window to front elevation. central heating radiator, TV aerial point, ceiling light point, power points, door to Dining Kitchen, under-stairs storage cupboard
Kitchen Diner - 3.90m x 2.83 (12'9" x 9'3") - Fitted with range of wall and base units with roll top work surfaces over, inset sink and drainer, integrated gas hob and electric oven with stainless steel extraction fan over, space for fridge freezer, plumbing points for dish washer and automatic washing machine, uPVC window and French doors to the rear elevation, central heating radiator, ceramic tiled floor, inset spot lights to ceiling.
Landing - Doors to both Bedrooms and the Bathroom, hatch giving access to the loft
Bedroom One - 3.90m x 2.70m (12'9" x 8'10") - With two uPVC windows to front elevation, spacious storage cupboard, central heating radiator, ceiling light point, wall mounted central heating thermostat, power points
Bedroom Two - 3.90m x 2.49m (12'9" x 8'2") - With uPVC window to the rear elevation, central heating radiator, ceiling light point, power points.
Bathroom - 1.88m x 1.79m (6'2" x 5'10") - Fitted with a white suite comprising of low level W/C, hand wash basin and panel bath with thermostatic shower over, predominately tiled walls, shower screen, central heating radiator, extraction fan, uPVC opaque glazed window to side elevation
Externally -
To The Front - A tarmac area provides allocated parking for 2 vehicles, lawn with shrub border, gravelled areas either side of the front door, paved path leads to a wooden gate which in turn gives access to the side of the property and rear garden
To The Rear - Fully enclosed by fencing the easily maintained garden is laid to artificial lawn with gravelled borders, gravelled area for shed, paved patio, decking with retractable canopy over, outside water tap
Viewing is essential to fully appreciate this property
Requirements - Holding Deposit - equal to one weeks rent - £178.84 to be allocated to the first months rent on move in
Securing Deposit - equal to five weeks rent - £894.23 to be paid at least 7 days prior to commencement of tenants and the signing of the tenancy agreement - monies will be lodged with the DPS prior to move in
Entrance Hallway - Accessed via a composite front door, doors to Lounge & Wc, stairs to the first floor, ceramic tiled flooring, ceiling light point, central heating control, power point.l
Wc - White suite comprising of low level Wc and wall mounted corner hand wash basin with mixer tap & tiled splash, opaque glazed window to front elevation, central heating radiator, ceiling light point, ceramic tiled floor, electric consumer unit.
Lounge - 3.77m x 3.00m (12'4" x 9'10") - With uPVC window to front elevation. central heating radiator, TV aerial point, ceiling light point, power points, door to Dining Kitchen, under-stairs storage cupboard
Kitchen Diner - 3.90m x 2.83 (12'9" x 9'3") - Fitted with range of wall and base units with roll top work surfaces over, inset sink and drainer, integrated gas hob and electric oven with stainless steel extraction fan over, space for fridge freezer, plumbing points for dish washer and automatic washing machine, uPVC window and French doors to the rear elevation, central heating radiator, ceramic tiled floor, inset spot lights to ceiling.
Landing - Doors to both Bedrooms and the Bathroom, hatch giving access to the loft
Bedroom One - 3.90m x 2.70m (12'9" x 8'10") - With two uPVC windows to front elevation, spacious storage cupboard, central heating radiator, ceiling light point, wall mounted central heating thermostat, power points
Bedroom Two - 3.90m x 2.49m (12'9" x 8'2") - With uPVC window to the rear elevation, central heating radiator, ceiling light point, power points.
Bathroom - 1.88m x 1.79m (6'2" x 5'10") - Fitted with a white suite comprising of low level W/C, hand wash basin and panel bath with thermostatic shower over, predominately tiled walls, shower screen, central heating radiator, extraction fan, uPVC opaque glazed window to side elevation
Externally -
To The Front - A tarmac area provides allocated parking for 2 vehicles, lawn with shrub border, gravelled areas either side of the front door, paved path leads to a wooden gate which in turn gives access to the side of the property and rear garden
To The Rear - Fully enclosed by fencing the easily maintained garden is laid to artificial lawn with gravelled borders, gravelled area for shed, paved patio, decking with retractable canopy over, outside water tap
