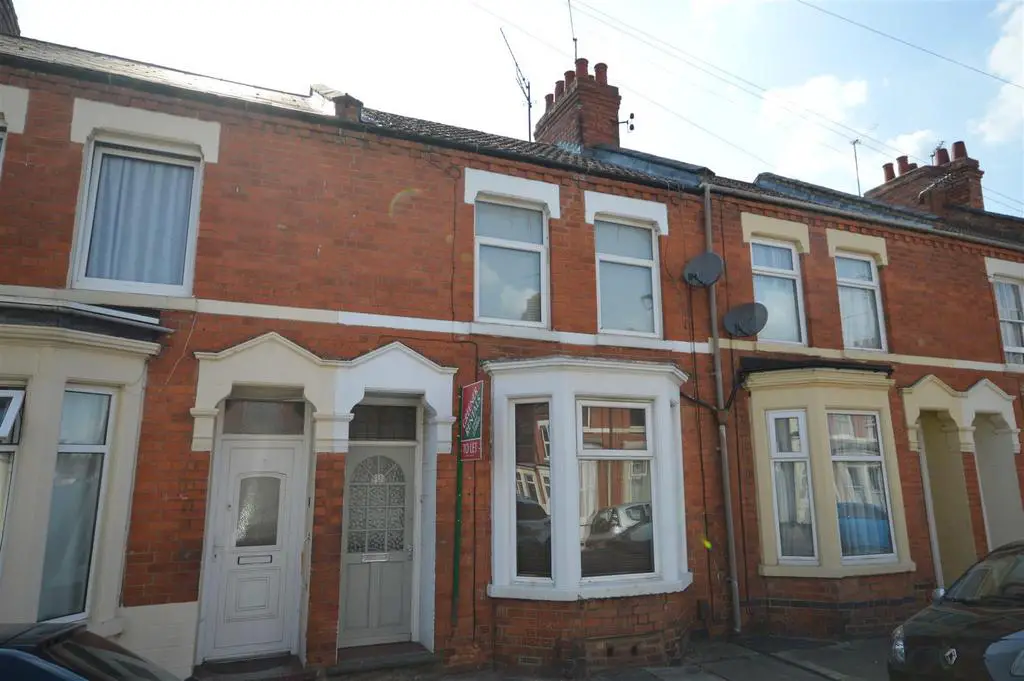
House For Rent £1,300
IF YOU WOULD LIKE TO VIEW THIS PROPERTY PLEASE CLICK THE BUTTON WITH THE EMAIL LOGO AND WE WILL BE IN TOUCH WITH YOU SOON.
Available NOW for a November move in.
A large bay fronted Victorian terraced house in the popular location of Abington, with three bedrooms, large living space, a downstairs bathroom, an upstairs cloakroom and a rear garden.
Heading - Unfurnished Accommodation: Entrance hall, living room/dining room, kitchen, rear hall, bathroom, cellar, three bedrooms, upstairs WC. Maximum of two sharers. No pets allowed. Energy Rating E. Council Tax Band C.
The front door opens into the hallway, with stairs leading to the first floor. The large living room/dining room measures 24'09 x 10'07 with a bay window to the front and a window to the rear, flooding this room with plenty of natural light. There is a decorative fireplace together with built-in oak cabinets.
The recently re-fitted kitchen has cream shaker style cabinets with wooden worksurfaces and limestone tiled flooring. A gas hob, electric oven and stainless steel extractor are provided. A door leads to the steps down to the cellar. Please note, cellars are naturally damp environments and should not be use to store perishable or valuable items.
The rear hall again features limestone flooring and contains a door leading to the rear garden and a door leading to the bathroom, which has a white suite with a shower over the bath and a folding glazed screen.
The rear garden has a paved area, a lawn area and mature trees and hedges giving a high degree of privacy.
Upstairs, the master bedroom measures 13'02 x 10'09 with two built-in wardrobes, a decorative fireplace and two windows to the front elevation, creating a light and welcoming room. The second bedroom measures 11'01 x 8'07 and has a window overlooking the rear garden and bedroom three measures 7'10 x 7'09. There is a also an upstairs cloakroom with a white toilet and hand wash basin.
Living Room/Dining Room - 7.54m x 3.23m (24'9 x 10'7) -
Master Bedroom - 4.01m x 3.28m (13'2 x 10'9) -
Second Bedroom - 3.38m x 2.62m (11'1 x 8'7) -
Third Bedroom - 2.39m x 2.36m (7'10 x 7'9) -
Available NOW for a November move in.
A large bay fronted Victorian terraced house in the popular location of Abington, with three bedrooms, large living space, a downstairs bathroom, an upstairs cloakroom and a rear garden.
Heading - Unfurnished Accommodation: Entrance hall, living room/dining room, kitchen, rear hall, bathroom, cellar, three bedrooms, upstairs WC. Maximum of two sharers. No pets allowed. Energy Rating E. Council Tax Band C.
The front door opens into the hallway, with stairs leading to the first floor. The large living room/dining room measures 24'09 x 10'07 with a bay window to the front and a window to the rear, flooding this room with plenty of natural light. There is a decorative fireplace together with built-in oak cabinets.
The recently re-fitted kitchen has cream shaker style cabinets with wooden worksurfaces and limestone tiled flooring. A gas hob, electric oven and stainless steel extractor are provided. A door leads to the steps down to the cellar. Please note, cellars are naturally damp environments and should not be use to store perishable or valuable items.
The rear hall again features limestone flooring and contains a door leading to the rear garden and a door leading to the bathroom, which has a white suite with a shower over the bath and a folding glazed screen.
The rear garden has a paved area, a lawn area and mature trees and hedges giving a high degree of privacy.
Upstairs, the master bedroom measures 13'02 x 10'09 with two built-in wardrobes, a decorative fireplace and two windows to the front elevation, creating a light and welcoming room. The second bedroom measures 11'01 x 8'07 and has a window overlooking the rear garden and bedroom three measures 7'10 x 7'09. There is a also an upstairs cloakroom with a white toilet and hand wash basin.
Living Room/Dining Room - 7.54m x 3.23m (24'9 x 10'7) -
Master Bedroom - 4.01m x 3.28m (13'2 x 10'9) -
Second Bedroom - 3.38m x 2.62m (11'1 x 8'7) -
Third Bedroom - 2.39m x 2.36m (7'10 x 7'9) -
