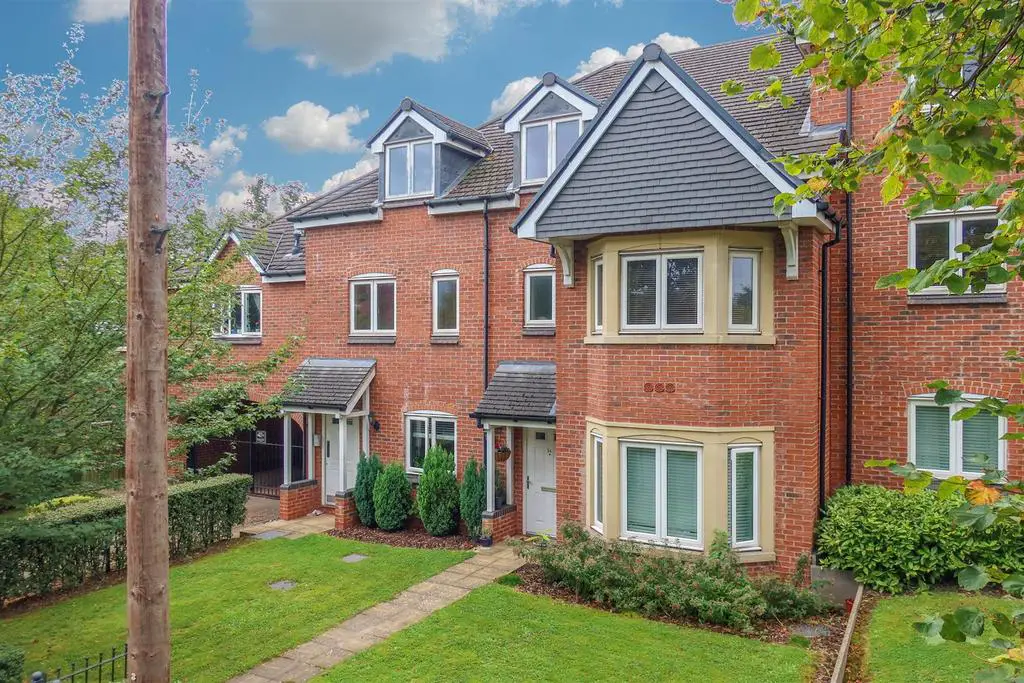
1 bed Flat For Sale £159,950
A well-presented, modern top floor apartment situated within close proximity to Harborne High Street. Ideal for both first time and investment buyers the gas centrally heated accommodation is approached via a gated pathway and front gardens. The well-maintained glazed accommodation comprises reception hall, kitchen/living space, bedroom and bathroom. To the rear is secured allocated parking and communal grounds. Internal viewing is highly recommended.
EPC BAND RATING - C
TAX BAND - A
Service Charges: £1600 per year
Ground rent: £122.92 per half year = £246 per year
Lease Term: 250 years from 1 April 2007
POSSESSION: Vacant possession will be given upon completion of the sale.
Location - FELLOWS LANE is a highly desirable location which is situated within close proximity to Harborne High Street with its excellent shopping, café and restaurant facilities. In addition the Queen Elizabeth Medical Complex and Birmingham University are readily accessible and there are excellent schools for children of all ages.
Introduction - 3B FELLOWS LANE is a second floor apartment situated in this modern development with a return frontage between Fellows Lane and Court Oak Road. Ideal for both first time and investment buyers the gas centrally heated accommodation is approached via a gated pathway and front gardens. The well maintained glazed accommodation comprises reception hall, kitchen/living space, bedroom and bathroom. To the rear is secured allocated parking and communal grounds. Internal viewing is highly recommended.
Entrance Hall - Hardwood door to front elevation, secure entry intercom phone, central heating radiator, ceiling light point, access to roof void and thermostatic heating control.
Open Plan Kitchen/Living Room - 6.60m x 4.06m (21'08 x 13'4) - Double glazed windows to rear elevation overlooking communal gardens, fitted wall and base units surrounded by partial tiling, contrasting work surfaces, fitted oven and four ring hob, 1? bowl sink with drainer, washing machine, fridge/freezer, two central heating radiators, power points, smoke alarm, two ceiling light points and separate living/dining area.
Bathroom - 2.90m x 2.03m (9'6 x 6'8) - Partly tiled with low level WC, wash hand basin, panelled bath with electric shower over , ceiling spotlighting and extractor.
Spacious Double Bedroom - 3.43m x 7.54m (11'3 x 24'9) - Two double glazed windows to front elevation, ceiling light point, power points, large storage cupboard and central heating radiator.
Outside - The property benefits from one allocated parking space in the secure car parking area along with visitor spaces. The communal grounds are well maintained and comprise patio, lawn and mature trees.
General Information - Management fees: £1600 per year
Ground rent: £122.92 per half year = £246 per year
Lease Term: 250 years from 1 April 2007
SERVICES: Mains electricity, gas, water and drainage are available
LOCAL AUTHORITY : Birmingham City Council
WATER AUTHORITY: Severn Trent Water
POSSESSION: Vacant possession will be given upon completion of the sale.
FIXTURES and FITTINGS: All items not mentioned in these particulars are excluded from the sale.
EPC BAND RATING - C
TAX BAND - A
Service Charges: £1600 per year
Ground rent: £122.92 per half year = £246 per year
Lease Term: 250 years from 1 April 2007
POSSESSION: Vacant possession will be given upon completion of the sale.
Location - FELLOWS LANE is a highly desirable location which is situated within close proximity to Harborne High Street with its excellent shopping, café and restaurant facilities. In addition the Queen Elizabeth Medical Complex and Birmingham University are readily accessible and there are excellent schools for children of all ages.
Introduction - 3B FELLOWS LANE is a second floor apartment situated in this modern development with a return frontage between Fellows Lane and Court Oak Road. Ideal for both first time and investment buyers the gas centrally heated accommodation is approached via a gated pathway and front gardens. The well maintained glazed accommodation comprises reception hall, kitchen/living space, bedroom and bathroom. To the rear is secured allocated parking and communal grounds. Internal viewing is highly recommended.
Entrance Hall - Hardwood door to front elevation, secure entry intercom phone, central heating radiator, ceiling light point, access to roof void and thermostatic heating control.
Open Plan Kitchen/Living Room - 6.60m x 4.06m (21'08 x 13'4) - Double glazed windows to rear elevation overlooking communal gardens, fitted wall and base units surrounded by partial tiling, contrasting work surfaces, fitted oven and four ring hob, 1? bowl sink with drainer, washing machine, fridge/freezer, two central heating radiators, power points, smoke alarm, two ceiling light points and separate living/dining area.
Bathroom - 2.90m x 2.03m (9'6 x 6'8) - Partly tiled with low level WC, wash hand basin, panelled bath with electric shower over , ceiling spotlighting and extractor.
Spacious Double Bedroom - 3.43m x 7.54m (11'3 x 24'9) - Two double glazed windows to front elevation, ceiling light point, power points, large storage cupboard and central heating radiator.
Outside - The property benefits from one allocated parking space in the secure car parking area along with visitor spaces. The communal grounds are well maintained and comprise patio, lawn and mature trees.
General Information - Management fees: £1600 per year
Ground rent: £122.92 per half year = £246 per year
Lease Term: 250 years from 1 April 2007
SERVICES: Mains electricity, gas, water and drainage are available
LOCAL AUTHORITY : Birmingham City Council
WATER AUTHORITY: Severn Trent Water
POSSESSION: Vacant possession will be given upon completion of the sale.
FIXTURES and FITTINGS: All items not mentioned in these particulars are excluded from the sale.
