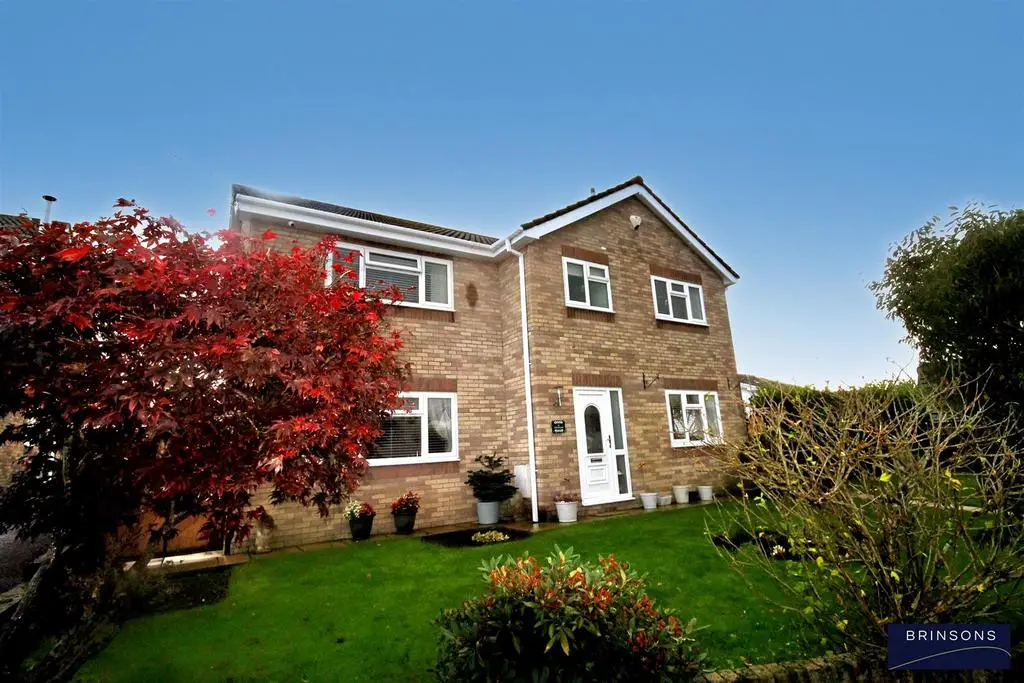
Land For Sale £450,000
This immaculate family home, caters to both the larger family as well as multi-generational living. Located within a quiet cul-de-sac, there is ample space, with the accommodation comprising:
An open hallway, leading to a bright and sunny lounge to the right as you walk in. This room has French doors to the side patio area. To the left of the hallway you have a spacious living room, which in turn leads on to a separate dining room. The dining room can also be accessed vial the large kitchen/ diner, which really is a show stopper. A large guest WC completes the downstairs accommodation.
To the first floor you have a Master Bedroom with en-suite shower room, a separate family bathroom and four good sized bedrooms, all with great views.
Outside, this house has a double sized plot that is a mix of patio areas and open lawn to the rear and open lawn to the front. Lastly, you have a large detached garage.
All in all, this is a superb house that wont be on the market for long. Please call the office to arrange to view. You wont be disappointed!
Entrance Porch -
Hallway - Tiled floor. Ceiling light. Power points.
Reception Room - 4.32m x 4.41m (14'2" x 14'5") - Wooden flooring. Feature fireplace. Power points. Radiator. Ceiling light. Double doors to dining room.
Lounge - 3.24m x 4.57m (10'7" x 14'11") - Bright room with large retractable doors doors out onto patio. Power points. Wooden flooring. Ceiling light.
Dining Room - 3.87m x 2.93 (12'8" x 9'7") - Wooden flooring. Power points. Ceiling light. French doors to rear patio.
Kitchen/Diner - 5.98m x 2.82m (19'7" x 9'3") - Large kitchen diner with a range of wall and base units. Integrated appliances. Power points. Ceiling lights.
Bathroom - 1.99m x 1.93m (6'6" x 6'3") - D bath with shower over. Basin and WC. Tiled floor. Ceiling light.
Master Bedroom - 4.97m x 3.79m (16'3" x 12'5") - Large master bedroom. Wooden flooring. Fitted wardrobes. Power points. Ceiling light. En-suite shower room.
En Suite - 2.00m x 1.95m (6'6" x 6'4") - Shower cubicle. Basin with vanity unit under. WC. Tiled floor.
Bedroom 2 - 3.35m x 4.21m (10'11" x 13'9") - Double bedroom. Power points. Carpet. Radiator. Ceiling light.
Bedroom 3 - 3.03m x 4.25m (9'11" x 13'11") - Double bedroom. Wooden flooring. Ceiling light. Power points. Radiator. Window to rear.
Bedroom 4 - 2.20m x 3.60m (7'2" x 11'9") - Wooden flooring. Power points. Window to rear. Radiator. Ceiling light.
Bedroom 5 - 2.28m x 2.67m (7'5" x 8'9") - Wooden flooring. Power points. Radiator. Ceiling light. Window to rear.
An open hallway, leading to a bright and sunny lounge to the right as you walk in. This room has French doors to the side patio area. To the left of the hallway you have a spacious living room, which in turn leads on to a separate dining room. The dining room can also be accessed vial the large kitchen/ diner, which really is a show stopper. A large guest WC completes the downstairs accommodation.
To the first floor you have a Master Bedroom with en-suite shower room, a separate family bathroom and four good sized bedrooms, all with great views.
Outside, this house has a double sized plot that is a mix of patio areas and open lawn to the rear and open lawn to the front. Lastly, you have a large detached garage.
All in all, this is a superb house that wont be on the market for long. Please call the office to arrange to view. You wont be disappointed!
Entrance Porch -
Hallway - Tiled floor. Ceiling light. Power points.
Reception Room - 4.32m x 4.41m (14'2" x 14'5") - Wooden flooring. Feature fireplace. Power points. Radiator. Ceiling light. Double doors to dining room.
Lounge - 3.24m x 4.57m (10'7" x 14'11") - Bright room with large retractable doors doors out onto patio. Power points. Wooden flooring. Ceiling light.
Dining Room - 3.87m x 2.93 (12'8" x 9'7") - Wooden flooring. Power points. Ceiling light. French doors to rear patio.
Kitchen/Diner - 5.98m x 2.82m (19'7" x 9'3") - Large kitchen diner with a range of wall and base units. Integrated appliances. Power points. Ceiling lights.
Bathroom - 1.99m x 1.93m (6'6" x 6'3") - D bath with shower over. Basin and WC. Tiled floor. Ceiling light.
Master Bedroom - 4.97m x 3.79m (16'3" x 12'5") - Large master bedroom. Wooden flooring. Fitted wardrobes. Power points. Ceiling light. En-suite shower room.
En Suite - 2.00m x 1.95m (6'6" x 6'4") - Shower cubicle. Basin with vanity unit under. WC. Tiled floor.
Bedroom 2 - 3.35m x 4.21m (10'11" x 13'9") - Double bedroom. Power points. Carpet. Radiator. Ceiling light.
Bedroom 3 - 3.03m x 4.25m (9'11" x 13'11") - Double bedroom. Wooden flooring. Ceiling light. Power points. Radiator. Window to rear.
Bedroom 4 - 2.20m x 3.60m (7'2" x 11'9") - Wooden flooring. Power points. Window to rear. Radiator. Ceiling light.
Bedroom 5 - 2.28m x 2.67m (7'5" x 8'9") - Wooden flooring. Power points. Radiator. Ceiling light. Window to rear.