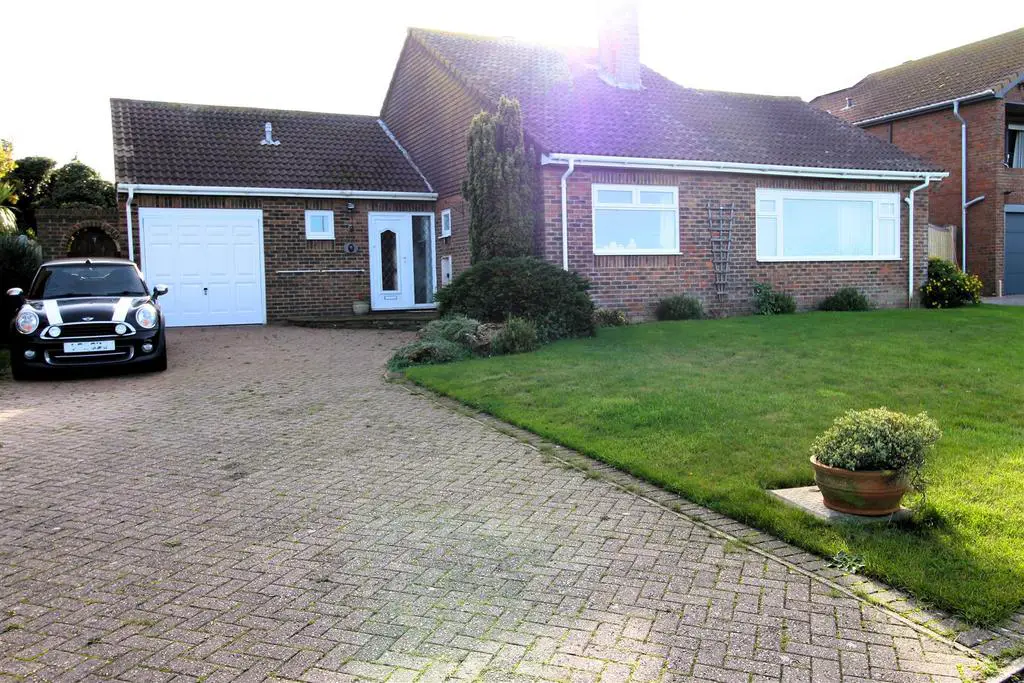
House For Sale £650,000
RARELY AVAILABLE AND HIGHLY SOUGHT AFTER!
An exciting opportunity has emerged for those seeking a new home. We are thrilled to present this detached bungalow, located on The Ridings in Margate.
This particular property boasts kerb appeal, set back from the road with a front garden mostly laid to lawn, adorned with shrubbery and a paved driveway.
The front door opens to a porch area leading to the hallway. The bungalow features an impressive 24ftx16ft lounge offering breathtaking panoramic views of the sea directly ahead. It comprises three bedrooms, two of which are doubles. The main bedroom also enjoys those incredible sea views and benefits from an en-suite shower room. Additionally, there is a family bathroom, and completing the property is the kitchen, situated at the rear with a view over the garden.
The garden, an orchestra of vibrant colours and fragrances harmonizing in a symphony. An ideal space to relax and enjoy when the warmer seasons return. It is a well-maintained and mature garden with flower bed borders, mature trees, shrubs, and a quaint patio area. Completing the exterior is a good-sized garage equipped with an electric door.
The property would benefit from modernisation throughout. Many properties on this road have extended into the loft space, which could be a consideration, subject to relevant permissions being applied for and granted. On the whole it emanates warm, family
The Ridings is a clifftop location to the east of Margate. The coastline offers an abundance of leisure activities including kite surfing, paddle boarding, cycling, and coastal walks. The area is within easy walking distance of 'Margate Old Town' and the Turner Contemporary Art Gallery. Margate railway station offers services via the fast link to London St. Pancras, complemented by road links to London via the A299 Thanet Way and M2 Motorway.
For more information, please contact TMS and arrange a viewing with a member of the team. Viewings available 7 days a week.
Lounge/Diner - 7.34 x 4.92 (24'0" x 16'1") -
Kitchen - 4.14 x 3.35 (13'6" x 10'11") -
Bedroom One - 5.61 x 3.31 (18'4" x 10'10") -
En-Suite - 2.07 x 1.89 (6'9" x 6'2") -
Bedroom Two - 3.45 x 2.86 (11'3" x 9'4") -
Bedroom Three - 3.45 x 2.37 (11'3" x 7'9") -
Bathroom - 2.15 x 1.74 (7'0" x 5'8") -
An exciting opportunity has emerged for those seeking a new home. We are thrilled to present this detached bungalow, located on The Ridings in Margate.
This particular property boasts kerb appeal, set back from the road with a front garden mostly laid to lawn, adorned with shrubbery and a paved driveway.
The front door opens to a porch area leading to the hallway. The bungalow features an impressive 24ftx16ft lounge offering breathtaking panoramic views of the sea directly ahead. It comprises three bedrooms, two of which are doubles. The main bedroom also enjoys those incredible sea views and benefits from an en-suite shower room. Additionally, there is a family bathroom, and completing the property is the kitchen, situated at the rear with a view over the garden.
The garden, an orchestra of vibrant colours and fragrances harmonizing in a symphony. An ideal space to relax and enjoy when the warmer seasons return. It is a well-maintained and mature garden with flower bed borders, mature trees, shrubs, and a quaint patio area. Completing the exterior is a good-sized garage equipped with an electric door.
The property would benefit from modernisation throughout. Many properties on this road have extended into the loft space, which could be a consideration, subject to relevant permissions being applied for and granted. On the whole it emanates warm, family
The Ridings is a clifftop location to the east of Margate. The coastline offers an abundance of leisure activities including kite surfing, paddle boarding, cycling, and coastal walks. The area is within easy walking distance of 'Margate Old Town' and the Turner Contemporary Art Gallery. Margate railway station offers services via the fast link to London St. Pancras, complemented by road links to London via the A299 Thanet Way and M2 Motorway.
For more information, please contact TMS and arrange a viewing with a member of the team. Viewings available 7 days a week.
Lounge/Diner - 7.34 x 4.92 (24'0" x 16'1") -
Kitchen - 4.14 x 3.35 (13'6" x 10'11") -
Bedroom One - 5.61 x 3.31 (18'4" x 10'10") -
En-Suite - 2.07 x 1.89 (6'9" x 6'2") -
Bedroom Two - 3.45 x 2.86 (11'3" x 9'4") -
Bedroom Three - 3.45 x 2.37 (11'3" x 7'9") -
Bathroom - 2.15 x 1.74 (7'0" x 5'8") -