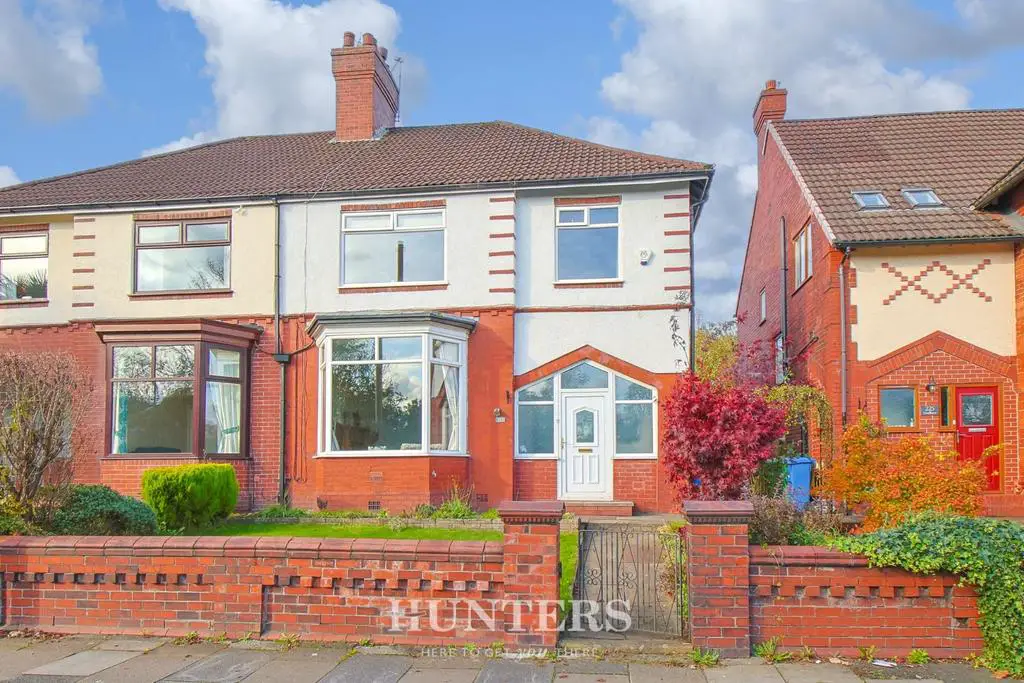
House For Sale £330,000
Hunters are pleased to offer for sale this exceptionally spacious and character filled three bedroom extended semi detached house on Rochdale Road, Middleton. Situated in a highly popular and convenient location, this home offers delightful front views overlooking Boarshaw Clough, making it an ideal property for a growing family.
Upon entering, potential buyers will be greeted by a porch with useful storage, setting the stage for a warm and inviting atmosphere. The spacious hallway leads into the ample living space, where a bay window fills the area with natural light. The modern kitchen/dining room is a hub of culinary delight, featuring integrated appliances, plentiful storage and providing seamless access to the rear garden. An additional reception room, currently used as a well presented sitting room, offers a retreat with french doors opening to the expansive rear garden. Venturing upstairs reveals three generously sized double bedrooms, each adorned with fitted wardrobes for added convenience. The modern family bathroom is a luxurious retreat, boasting a WC, bath, separate walk in shower, and a hand wash basin. An additional upstairs WC adds practicality to the layout.
Externally, the property presents a front garden and a large, privately maintained rear garden, providing ample space for outdoor enjoyment for families. Off road parking to the rear adds to the convenience of this property.
Situated in a popular residential area, this home is in close proximity to local schools, shops, amenities, and excellent transport links. Boarshaw Clough and Hopwood Woods nearby offer opportunities for countryside walks. With easy access to Middleton, Heywood, Rochdale, and Manchester centers, this property is suitable for a growing family.
Don't miss the chance to make this exceptional house your family's new home.
Tenure: Leasehold - 884 years remaining
Ground Rent: £10.00 per annum
Council Tax Band: D
EPC Rating: E
Porch - 1.43m x 3.09m (4'8" x 10'1") -
Hallway - 3.27 max x 3.09 max (10'8" max x 10'1" max) -
Lounge - 4.75 max x 4.17m (15'7" max x 13'8") -
Sitting Room - 4.09m x 4.17m (13'5" x 13'8") -
Kitchen/Dining Room - 5.29m x 3.57m (17'4" x 11'8") -
Bedroom One - 4.17m x 4.17m (13'8" x 13'8") -
Bedroom Two - 4.09m x 4.17m (13'5" x 13'8") -
Bedroom Three - 3.08m x 3.09m (10'1" x 10'1") -
Family Bathroom - 2.10m x 3.09m (6'10" x 10'1") -
Upstairs Wc - 0.91m x 2.05m (2'11" x 6'8") -
Upon entering, potential buyers will be greeted by a porch with useful storage, setting the stage for a warm and inviting atmosphere. The spacious hallway leads into the ample living space, where a bay window fills the area with natural light. The modern kitchen/dining room is a hub of culinary delight, featuring integrated appliances, plentiful storage and providing seamless access to the rear garden. An additional reception room, currently used as a well presented sitting room, offers a retreat with french doors opening to the expansive rear garden. Venturing upstairs reveals three generously sized double bedrooms, each adorned with fitted wardrobes for added convenience. The modern family bathroom is a luxurious retreat, boasting a WC, bath, separate walk in shower, and a hand wash basin. An additional upstairs WC adds practicality to the layout.
Externally, the property presents a front garden and a large, privately maintained rear garden, providing ample space for outdoor enjoyment for families. Off road parking to the rear adds to the convenience of this property.
Situated in a popular residential area, this home is in close proximity to local schools, shops, amenities, and excellent transport links. Boarshaw Clough and Hopwood Woods nearby offer opportunities for countryside walks. With easy access to Middleton, Heywood, Rochdale, and Manchester centers, this property is suitable for a growing family.
Don't miss the chance to make this exceptional house your family's new home.
Tenure: Leasehold - 884 years remaining
Ground Rent: £10.00 per annum
Council Tax Band: D
EPC Rating: E
Porch - 1.43m x 3.09m (4'8" x 10'1") -
Hallway - 3.27 max x 3.09 max (10'8" max x 10'1" max) -
Lounge - 4.75 max x 4.17m (15'7" max x 13'8") -
Sitting Room - 4.09m x 4.17m (13'5" x 13'8") -
Kitchen/Dining Room - 5.29m x 3.57m (17'4" x 11'8") -
Bedroom One - 4.17m x 4.17m (13'8" x 13'8") -
Bedroom Two - 4.09m x 4.17m (13'5" x 13'8") -
Bedroom Three - 3.08m x 3.09m (10'1" x 10'1") -
Family Bathroom - 2.10m x 3.09m (6'10" x 10'1") -
Upstairs Wc - 0.91m x 2.05m (2'11" x 6'8") -
