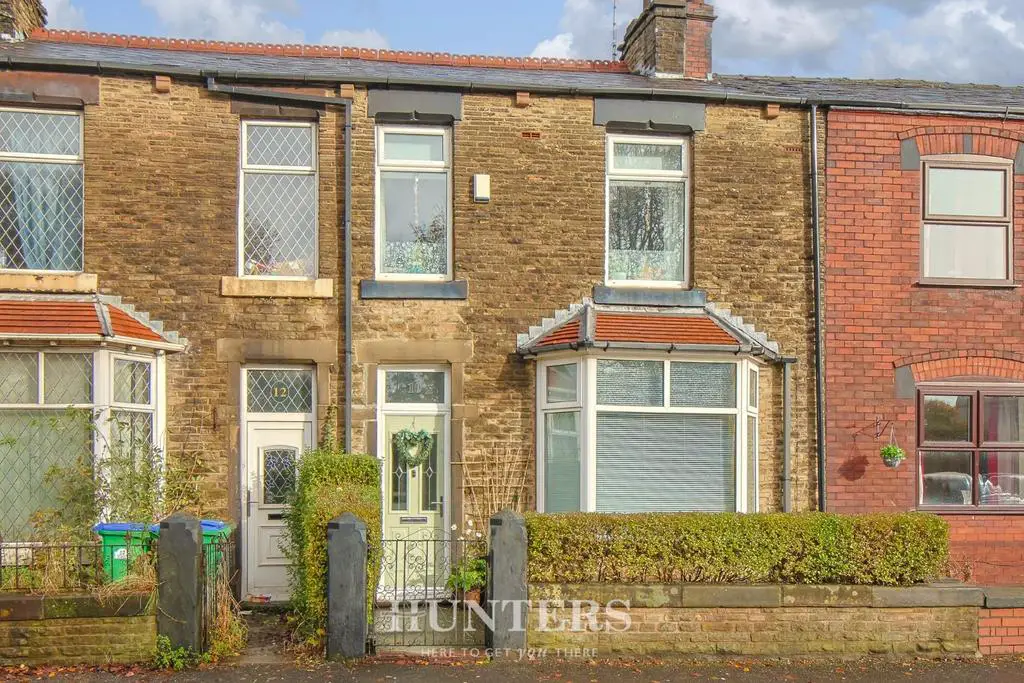
House For Sale £200,000
Hunters are delighted to offer for sale this charming and well presented stone fronted three bedroom extended mid terraced family home on Hollin Lane, Middleton. Situated in a highly sought after location near Middleton Cricket Club, this property is ideal for first time buyers or those looking to upsize. The deceptive spaciousness of this home is immediately evident as you step through the door.
Upon entering, you are greeted by a large and welcoming hallway that sets the tone for the property. The spacious lounge boasts a feature gas fireplace, creating a cosy atmosphere, while a bay window floods the room with natural light. An additional reception room, currently utilised as a dining/sitting room, provides versatile space. The kitchen, with its unique charm, is equipped with a built in oven/hob and offers convenient access to the rear garden, where a useful utility room awaits.
Upstairs, the property reveals three generously sized double bedrooms, each designed to provide comfort and ample space. The well presented family bathroom features a WC, shower over the bath, and a hand wash basin.
Externally, the front of the property boasts a small garden whilst the rear benefits from off road parking along with an enclosed private garden, providing a perfect outdoor space. The inclusion of a utility room adds practicality to the layout.
Situated on Hollin Lane, just off Rochdale Road in Middleton, this home enjoys proximity to local schools, shops, amenities, and excellent transport links. Additionally, the property is located near Middleton Cricket Club and countryside walks.
Don't miss the opportunity to make this lovely property your new home.
Tenure: Leasehold - 757 years remaining
Ground Rent: £10.00 per annum
Council Tax Band: B
EPC Rating: C
Lounge - 5.18 max x 4.13m (16'11" max x 13'6") -
Dining Room - 4.34m x 4.52m (14'2" x 14'9") -
Kitchen - 2.61m x 2.48m (8'6" x 8'1") -
Utility Area - 2.88m x 2.48m (9'5" x 8'1") -
Bedroom One - 4.34m x 3.81m (14'2" x 12'5") -
Bedroom Two - 4.64m x 2.63m (15'2" x 8'7") -
Bedroom Three - 3.72m x 2.68m (12'2" x 8'9") -
Bathroom - 2.61 max x 2.48 max (8'6" max x 8'1" max) -
Upon entering, you are greeted by a large and welcoming hallway that sets the tone for the property. The spacious lounge boasts a feature gas fireplace, creating a cosy atmosphere, while a bay window floods the room with natural light. An additional reception room, currently utilised as a dining/sitting room, provides versatile space. The kitchen, with its unique charm, is equipped with a built in oven/hob and offers convenient access to the rear garden, where a useful utility room awaits.
Upstairs, the property reveals three generously sized double bedrooms, each designed to provide comfort and ample space. The well presented family bathroom features a WC, shower over the bath, and a hand wash basin.
Externally, the front of the property boasts a small garden whilst the rear benefits from off road parking along with an enclosed private garden, providing a perfect outdoor space. The inclusion of a utility room adds practicality to the layout.
Situated on Hollin Lane, just off Rochdale Road in Middleton, this home enjoys proximity to local schools, shops, amenities, and excellent transport links. Additionally, the property is located near Middleton Cricket Club and countryside walks.
Don't miss the opportunity to make this lovely property your new home.
Tenure: Leasehold - 757 years remaining
Ground Rent: £10.00 per annum
Council Tax Band: B
EPC Rating: C
Lounge - 5.18 max x 4.13m (16'11" max x 13'6") -
Dining Room - 4.34m x 4.52m (14'2" x 14'9") -
Kitchen - 2.61m x 2.48m (8'6" x 8'1") -
Utility Area - 2.88m x 2.48m (9'5" x 8'1") -
Bedroom One - 4.34m x 3.81m (14'2" x 12'5") -
Bedroom Two - 4.64m x 2.63m (15'2" x 8'7") -
Bedroom Three - 3.72m x 2.68m (12'2" x 8'9") -
Bathroom - 2.61 max x 2.48 max (8'6" max x 8'1" max) -
