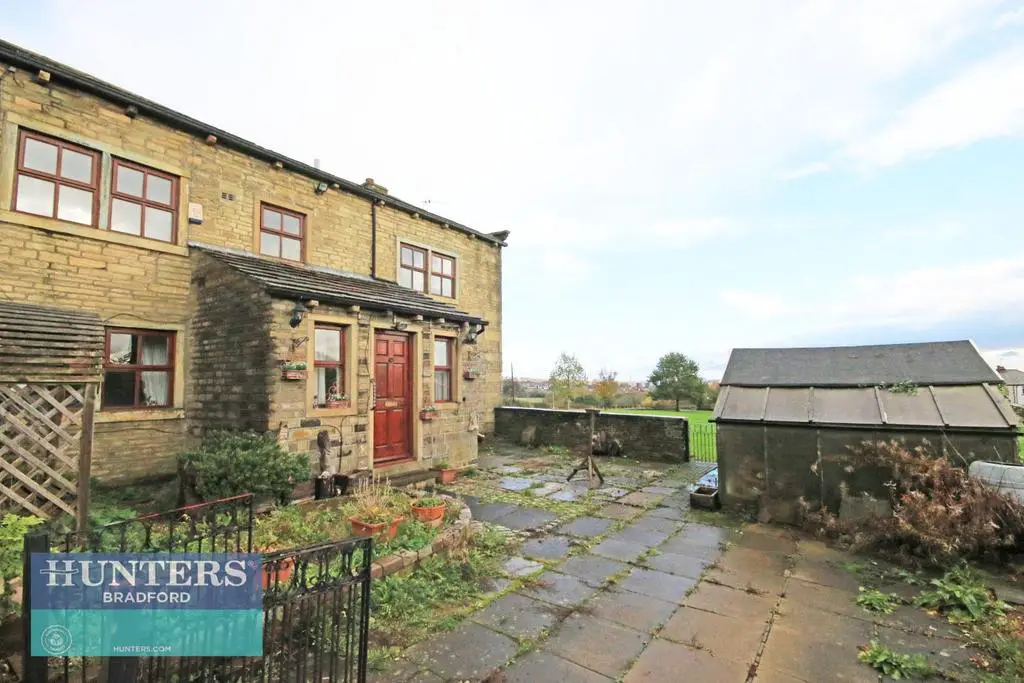
House For Sale £170,000
HUNTERS BRADFORD PRESENTS - SCHOOL GREEN - BD13
* NO CHAIN * - DOUBLE FRONTED END TERRACE - SPACIOUS DINING KITCHEN - FOUR-PIECE BATHROOM SUITE - BEDROOMS WITH FITTED WARDROBES - GROUND FLOOR WC - LOFT ROOM WITH PULL DOWN LADDER FOR ACCESS (SEE PICTURES) - DRIVEWAY PARKING - COUNCIL TAX BAND B - EPC RATING GRADE C
DOUBLE GLAZING - GAS CENTRAL HEATING (HIVE CONTROL)
GROUND FLOOR
Enter the property into the lobby area, this has two windows and gives access to the ground floor WC and hallway. From the hall there are stairs to the first floor and doors to the reception room and dining kitchen. The lounge is a good size with wood beams, electric fireplace. The dining kitchen offers a great family space, with both wall and base units, space for a good size dining table, space for a freestanding cooker, plumbing for a washing machine and to the rear a handy under stairs storage cupboard.
FIRST FLOOR
The landing gives access to all three bedrooms, bathroom and a pull-down ladder to access the loft. Bedroom 1 is a double room with built in wardrobes. Bedroom 2 is a double room with wardrobes and bedroom 3 is a single room. All three bedrooms overlook the playing fields, giving the house a real feel of space. The bathroom is a great size for a family, with tiled walls/floor and a four-piece suite (Walk in shower, bath, basin and WC). The owner has built a room in the loft, currently used to house a railway track setup. The loft would be considered a good size for storage and other possibilities.
EXTERNAL
The property overlooks the playing fields and has a gate to access from the side, the driveway would allow two cars for parking and currently has planting areas.
LOCATION
This lovely family home is located close to local schools, shops and transport links to both Halifax and Bradford.
Ground Floor -
Porch / Lobby - 3.45 x 2.16 (11'3" x 7'1") -
Wc -
Hall -
Reception Room - 4.69 x 4.75 (15'4" x 15'7") -
Kitchen / Dining Room - 5.05 x 4.35 (16'6" x 14'3") -
First Floor -
Landing With Loft Access Via Pull Down Ladder -
Bedroom 1 - 2.90 x 4.60 (9'6" x 15'1") -
Bedroom 2 - 2.51 x 4.31 (8'2" x 14'1") -
Bedroom 3 - 2.33 x 3.38 (7'7" x 11'1") -
Bath / Shower Room - 2.61 x 3.37 (8'6" x 11'0") -
External -
Front Driveway / Garden -
* NO CHAIN * - DOUBLE FRONTED END TERRACE - SPACIOUS DINING KITCHEN - FOUR-PIECE BATHROOM SUITE - BEDROOMS WITH FITTED WARDROBES - GROUND FLOOR WC - LOFT ROOM WITH PULL DOWN LADDER FOR ACCESS (SEE PICTURES) - DRIVEWAY PARKING - COUNCIL TAX BAND B - EPC RATING GRADE C
DOUBLE GLAZING - GAS CENTRAL HEATING (HIVE CONTROL)
GROUND FLOOR
Enter the property into the lobby area, this has two windows and gives access to the ground floor WC and hallway. From the hall there are stairs to the first floor and doors to the reception room and dining kitchen. The lounge is a good size with wood beams, electric fireplace. The dining kitchen offers a great family space, with both wall and base units, space for a good size dining table, space for a freestanding cooker, plumbing for a washing machine and to the rear a handy under stairs storage cupboard.
FIRST FLOOR
The landing gives access to all three bedrooms, bathroom and a pull-down ladder to access the loft. Bedroom 1 is a double room with built in wardrobes. Bedroom 2 is a double room with wardrobes and bedroom 3 is a single room. All three bedrooms overlook the playing fields, giving the house a real feel of space. The bathroom is a great size for a family, with tiled walls/floor and a four-piece suite (Walk in shower, bath, basin and WC). The owner has built a room in the loft, currently used to house a railway track setup. The loft would be considered a good size for storage and other possibilities.
EXTERNAL
The property overlooks the playing fields and has a gate to access from the side, the driveway would allow two cars for parking and currently has planting areas.
LOCATION
This lovely family home is located close to local schools, shops and transport links to both Halifax and Bradford.
Ground Floor -
Porch / Lobby - 3.45 x 2.16 (11'3" x 7'1") -
Wc -
Hall -
Reception Room - 4.69 x 4.75 (15'4" x 15'7") -
Kitchen / Dining Room - 5.05 x 4.35 (16'6" x 14'3") -
First Floor -
Landing With Loft Access Via Pull Down Ladder -
Bedroom 1 - 2.90 x 4.60 (9'6" x 15'1") -
Bedroom 2 - 2.51 x 4.31 (8'2" x 14'1") -
Bedroom 3 - 2.33 x 3.38 (7'7" x 11'1") -
Bath / Shower Room - 2.61 x 3.37 (8'6" x 11'0") -
External -
Front Driveway / Garden -
