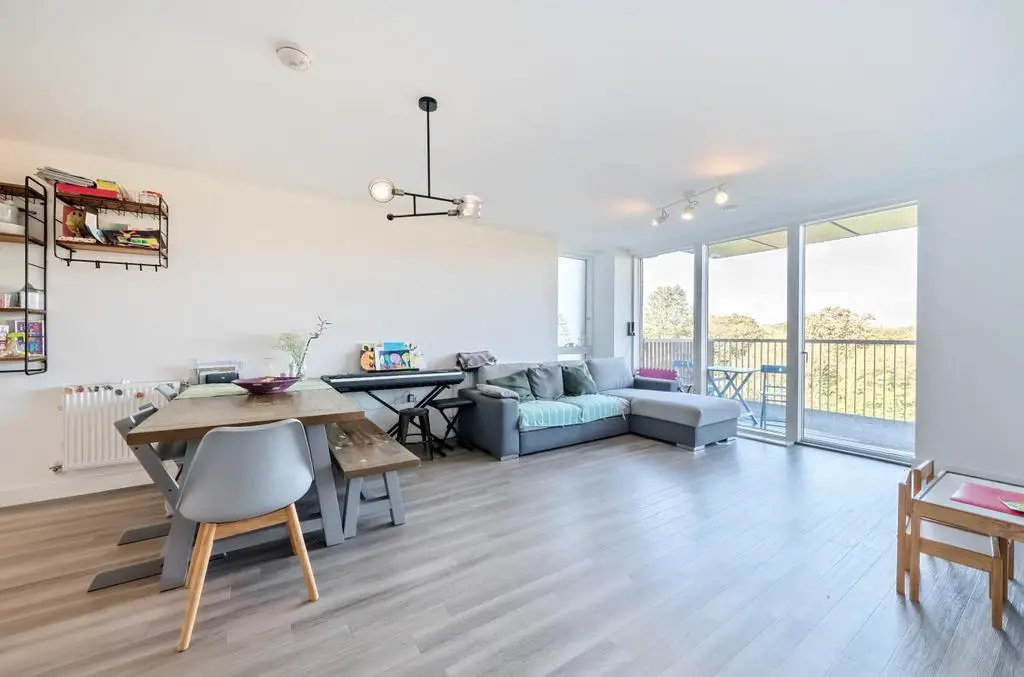
2 bed Flat For Sale £450,000
Guide Price: £450,000 to £475,000. A contemporary and stylish two-bedroom, two-bathroom apartment, with stunning 180° views overlooking Ladywell Fields. Lease remaining148 years.
Built in 2017, this wonderful fifth floor apartment in the Catford Green development has a balcony overlooking Ladywell Fields. Views across the park and trees to the west, north and east.
The open-plan kitchen / living / dining area is over seven metres in length, with plenty of space for cooking, dining, socialising and relaxing. The lounge area has direct access onto the balcony - great for enjoying warmer evenings.
The kitchen has high gloss white base and wall units, integrated fridge, freezer, dishwasher, oven, hob and extractor, complete with stylish green splashback tiles behind the countertops.
Bedroom 1, currently the children's bedroom, is over 5 metres in length, with a full height window looking out on the park, and an ensuite shower room adjoining. The room would have space for a large double bed, desk, chair, wardrobe and chest of drawers.
Bedroom 2, currently the main bedroom, also has a full height window looking out on the park - ideal as a double bedroom, nursery or home office.
The bathroom has a high spec, hotel style finish with a three-piece white suite, shower over bath, and wall hanging mirrored cabinets.
The Catford Green development has a wonderful community, including many young professionals, who either work from home or commute via the local stations.
Trains
Catford Bridge Station 600m
Catford Station 650m
Ladywell Station 900m (walking through the park)
Ladywell 950m - coffee shops, cafés and the Ladywell Tavern
Sainsbury's Local - next to Catford station
Catford town centre 850m, with many shops, plus the Broadway Theatre, supermarkets, restaurants, pubs and Catford Mews 3 screen cinema complex with café and food market.
Ladywell Fields 54 acres of green space, wooded areas, river, tennis courts, bowling green, cycle route and nature reserve.
Hallway - 3.96m x 3.05m (13'00" x 10'0") -
Reception Room/Kitchen - 7.32m x 3.96m (24'0" x 13'00") -
Bedroom 1 - 5.08m x 2.77m (16'8" x 9'1") -
En Suite - 2.16m x 1.68m (7'1" x 5'6") -
Bedroom 2 - 3.89m x 2.74m (12'9" x 9'00") -
Bathroom - 2.18m x 2.06m (7'2" x 6'9") -
Balcony -
Built in 2017, this wonderful fifth floor apartment in the Catford Green development has a balcony overlooking Ladywell Fields. Views across the park and trees to the west, north and east.
The open-plan kitchen / living / dining area is over seven metres in length, with plenty of space for cooking, dining, socialising and relaxing. The lounge area has direct access onto the balcony - great for enjoying warmer evenings.
The kitchen has high gloss white base and wall units, integrated fridge, freezer, dishwasher, oven, hob and extractor, complete with stylish green splashback tiles behind the countertops.
Bedroom 1, currently the children's bedroom, is over 5 metres in length, with a full height window looking out on the park, and an ensuite shower room adjoining. The room would have space for a large double bed, desk, chair, wardrobe and chest of drawers.
Bedroom 2, currently the main bedroom, also has a full height window looking out on the park - ideal as a double bedroom, nursery or home office.
The bathroom has a high spec, hotel style finish with a three-piece white suite, shower over bath, and wall hanging mirrored cabinets.
The Catford Green development has a wonderful community, including many young professionals, who either work from home or commute via the local stations.
Trains
Catford Bridge Station 600m
Catford Station 650m
Ladywell Station 900m (walking through the park)
Ladywell 950m - coffee shops, cafés and the Ladywell Tavern
Sainsbury's Local - next to Catford station
Catford town centre 850m, with many shops, plus the Broadway Theatre, supermarkets, restaurants, pubs and Catford Mews 3 screen cinema complex with café and food market.
Ladywell Fields 54 acres of green space, wooded areas, river, tennis courts, bowling green, cycle route and nature reserve.
Hallway - 3.96m x 3.05m (13'00" x 10'0") -
Reception Room/Kitchen - 7.32m x 3.96m (24'0" x 13'00") -
Bedroom 1 - 5.08m x 2.77m (16'8" x 9'1") -
En Suite - 2.16m x 1.68m (7'1" x 5'6") -
Bedroom 2 - 3.89m x 2.74m (12'9" x 9'00") -
Bathroom - 2.18m x 2.06m (7'2" x 6'9") -
Balcony -
