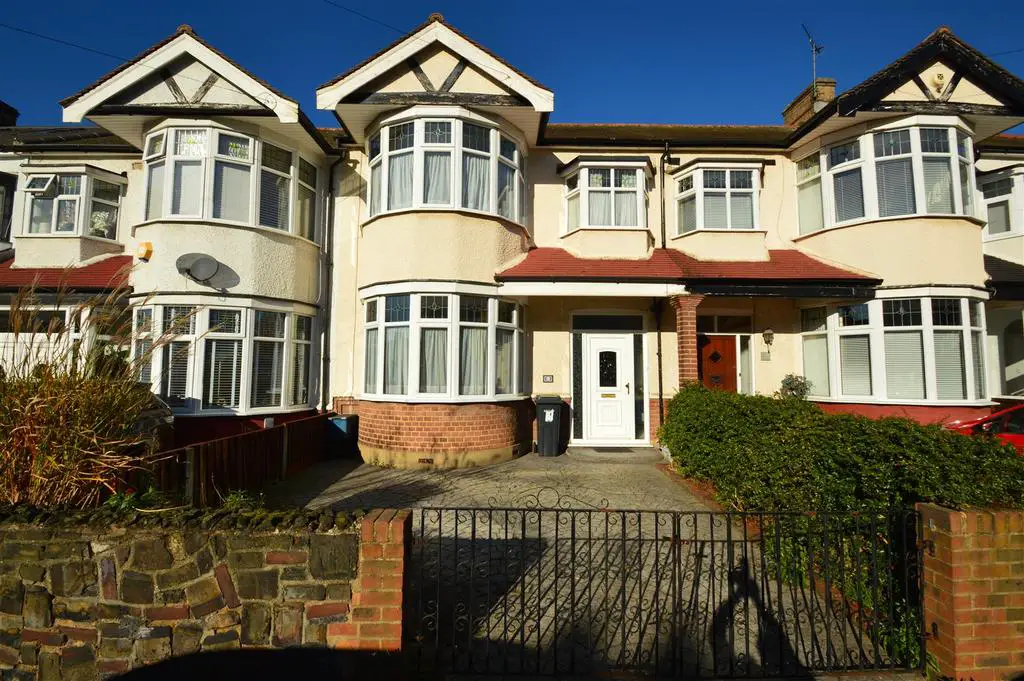
House For Sale £550,000
Sandra Davidson Estate Agents are pleased to present this charming three-bedroom family home on Braintree Avenue, Redbridge. As you step inside, you're greeted by two inviting reception rooms and a well-appointed kitchen. The first floor hosts three bedrooms and a family bathroom, ensuring ample space for comfortable living.
Externally, the property boasts a front driveway with off-street parking for multiple vehicles. To the rear is a circa 51' rear garden, providing a private outdoor retreat for all to enjoy. Additionally there is a gated access road to the rear which is accessed from Torquay Gardens. Located in the sought-after Redbridge primary and Beal school catchment areas, this home is perfect for families. Redbridge recreational ground is also within close proximity to the property, offering leisure opportunities.
Convenience is key with Redbridge Central Line just moments away, providing swift access to London. Local shops, amenities, and excellent transport links, including M11, A406, A12, and bus routes, make this property an ideal hub for modern living. Don't miss the chance to make this your new home!
Entrance Hall - Via glazed uPVC door into entrance hall with radiator, ceiling light, access to under-stair storage, doors to:
Reception One - 5.29m x 3.96m (17'4" x 13'0") - Double glazed bay window to front with radiator under, fitted carpet, insert fireplace, ceiling rose
Reception Two - 4.60m x 3.41m (15'1" x 11'2") - Double glazed windows to rear, fitted carpet, radiator, electric feature fireplace, ceiling light, double glazed uPVC door to rear
Kitchen - 3.59m x 2.35m (11'9" x 7'9") - Range of fitted wall and base units, worktop with tiled upstand, one and half bowl sink with drainer, space and services for fridge/freezer, space and services for four ring gas oven, space and services for dishwasher, space and services for washing machine, fitted carpet, spotlights inset to ceiling, window mounted extractor fan, glazed window to rear, glazed door to rear
First Floor Landing - Via stairs with fitted carpet, ceiling light, doors to:
Bedroom 1 - 5.28m x 3.67m (17'4" x 12'0") - Double glazed window to front with radiator under, fitted carpet, fitted wardrobes, ceiling light
Bedroom 2 - 3.70m x 3.30m (12'2" x 10'10") - Double glazed window to rear with radiator under, fitted carpet, fitted wardrobes, hand wash basin, ceiling light
Bedroom 3 - 3.53m x 2.09m (11'7" x 6'10") - Double glazed bay window to front with radiator under, fitted carpet, hand wash basin, fitted wardrobe with sliding door, ceiling light
Bathroom - 2.75m x 2.46m (9'0" x 8'1") - Suite comprising bathtub with power shower, hand wash basin, low level WC, radiator, two obscured glazed windows to rear, grab rails, storage cupboard, fitted carpet, part-tiled walls, ceiling light
Exterior - 15.79 (51'9") - The rear garden measures circa 51' with access to the gated access road. To the front of the property is off street parking on your own driveway
Additional Information - Local Authority: Redbridge
Council Tax Band E
EPC TBC
Agent's Note - Please note that no services or appliances have been tested by Sandra Davidson Estate Agents
Externally, the property boasts a front driveway with off-street parking for multiple vehicles. To the rear is a circa 51' rear garden, providing a private outdoor retreat for all to enjoy. Additionally there is a gated access road to the rear which is accessed from Torquay Gardens. Located in the sought-after Redbridge primary and Beal school catchment areas, this home is perfect for families. Redbridge recreational ground is also within close proximity to the property, offering leisure opportunities.
Convenience is key with Redbridge Central Line just moments away, providing swift access to London. Local shops, amenities, and excellent transport links, including M11, A406, A12, and bus routes, make this property an ideal hub for modern living. Don't miss the chance to make this your new home!
Entrance Hall - Via glazed uPVC door into entrance hall with radiator, ceiling light, access to under-stair storage, doors to:
Reception One - 5.29m x 3.96m (17'4" x 13'0") - Double glazed bay window to front with radiator under, fitted carpet, insert fireplace, ceiling rose
Reception Two - 4.60m x 3.41m (15'1" x 11'2") - Double glazed windows to rear, fitted carpet, radiator, electric feature fireplace, ceiling light, double glazed uPVC door to rear
Kitchen - 3.59m x 2.35m (11'9" x 7'9") - Range of fitted wall and base units, worktop with tiled upstand, one and half bowl sink with drainer, space and services for fridge/freezer, space and services for four ring gas oven, space and services for dishwasher, space and services for washing machine, fitted carpet, spotlights inset to ceiling, window mounted extractor fan, glazed window to rear, glazed door to rear
First Floor Landing - Via stairs with fitted carpet, ceiling light, doors to:
Bedroom 1 - 5.28m x 3.67m (17'4" x 12'0") - Double glazed window to front with radiator under, fitted carpet, fitted wardrobes, ceiling light
Bedroom 2 - 3.70m x 3.30m (12'2" x 10'10") - Double glazed window to rear with radiator under, fitted carpet, fitted wardrobes, hand wash basin, ceiling light
Bedroom 3 - 3.53m x 2.09m (11'7" x 6'10") - Double glazed bay window to front with radiator under, fitted carpet, hand wash basin, fitted wardrobe with sliding door, ceiling light
Bathroom - 2.75m x 2.46m (9'0" x 8'1") - Suite comprising bathtub with power shower, hand wash basin, low level WC, radiator, two obscured glazed windows to rear, grab rails, storage cupboard, fitted carpet, part-tiled walls, ceiling light
Exterior - 15.79 (51'9") - The rear garden measures circa 51' with access to the gated access road. To the front of the property is off street parking on your own driveway
Additional Information - Local Authority: Redbridge
Council Tax Band E
EPC TBC
Agent's Note - Please note that no services or appliances have been tested by Sandra Davidson Estate Agents
