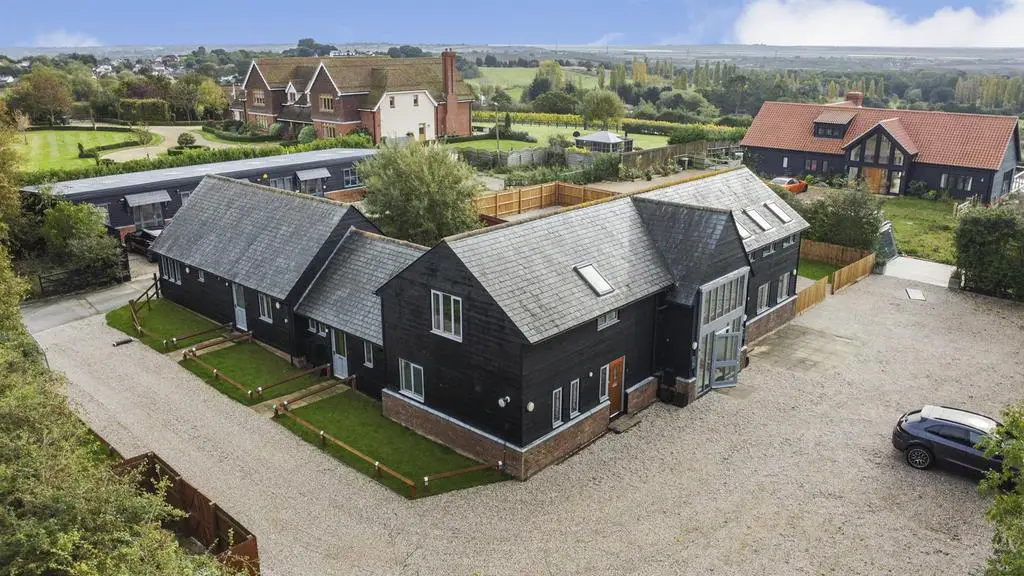
House For Sale £200,000
A new 1 bedroom ground floor lease hold maisonette situated within this unique bespoke courtyard development within a rural setting. Features include: LPG heating, double glazing, fitted high gloss grey kitchen with integrated appliances, shower room with white sanitary ware, smooth plaster ceilings, carpets and Karndean style flooring, parking and courtyard gardens. 10 year insurance backed guarantee.
Purleigh is a village in the Dengie peninsula and within the District of Maldon. The area is close to the River Crouch and is renowned for its climate which is one of the reasons vineyards have been located in the area for several hundred years. New Hall Vineyard has been on site since 1969 making, it one of the oldest vineyards in England to date. The village was first mentioned in a Saxon will of AD 998 but, like most parishes, no detailed information is available about it until 1086 when it appears in Domesday Book.
Lease: 125 years. Ground rent: Peppercorn. Service Charge: TBA EPC: C. Council Tax Band: New build not yet accessed.
Accomodation - Half sealed unit double glazed entrance door to:
Lounge Open Plan Kitchen - Sealed unit double glazed window to front, 2 sealed unit double glazed windows to rear, half sealed unit double glazed door to courtyard garden, smooth plaster ceiling, LED lighting, Karndean style flooring, radiator, utility cupboard housing LPG gas 'Combi boiler serving heating and hot water, washing machine. Fitted high gloss Grey kitchen units with contrasting worksurfaces comprising: single drainer stainless steel sink unit with mixer taps inset to work surface, cupboard under, adjacent work surface with integrated dish washer, inset 4 ring black glass hob, oven under, stainless steel extractor fan over, drawer pack, integrated fridge freezer, breakfast bar, 3 wall cupboards, tiled splash backs to work surfaces. Open plan to: lounge area, TV point, 2 telephone points, 3 steps up to bedroom.
Kitchen Area - 8'8 x 7
Lounge Area - 4.45m < 3.20m x 4.75m (14'7 < 10'6 x 15'7) -
Bedroom - 3.91m x 2.87m (12'10 x 9'5) - Sealed unit double glazed window to front, smooth plaster ceiling, LED lighting, radiator, built in wardrobe, TV point, door to ensuite shower room.
Ensuite Shower Room - Sealed unit double glazed window to rear, smooth plaster ceiling, LED lighting, extractor fan, heated chrome ladder towel rail. Karndean style flooring, White suite comprising: low level WC, vanity wash hand basin, walk in shower with glazed shower screen and door, tiled visible walls, shaver point.
Outside -
Parking - Parking, visitors and disabled parking spaces
Bin & Bicyle Store -
Courtyard Gardens - Privacy panel and seating area, lawns and shrubs.
Agents Note - We have not tested any apparatus, equipment, fittings or services and so cannot verify that they are in working order, nor have we made any of the relevant enquires with the local authorities pertaining to planning permission and building regulations. The buyer is advised to obtain verification from their solicitor or Surveyor.
VIEWING - By appointment with the Vendor's Agents CHURCH & HAWES
WE ARE OPEN - Monday to Friday 9am-6pm - Saturday 9am-5pm
Purleigh is a village in the Dengie peninsula and within the District of Maldon. The area is close to the River Crouch and is renowned for its climate which is one of the reasons vineyards have been located in the area for several hundred years. New Hall Vineyard has been on site since 1969 making, it one of the oldest vineyards in England to date. The village was first mentioned in a Saxon will of AD 998 but, like most parishes, no detailed information is available about it until 1086 when it appears in Domesday Book.
Lease: 125 years. Ground rent: Peppercorn. Service Charge: TBA EPC: C. Council Tax Band: New build not yet accessed.
Accomodation - Half sealed unit double glazed entrance door to:
Lounge Open Plan Kitchen - Sealed unit double glazed window to front, 2 sealed unit double glazed windows to rear, half sealed unit double glazed door to courtyard garden, smooth plaster ceiling, LED lighting, Karndean style flooring, radiator, utility cupboard housing LPG gas 'Combi boiler serving heating and hot water, washing machine. Fitted high gloss Grey kitchen units with contrasting worksurfaces comprising: single drainer stainless steel sink unit with mixer taps inset to work surface, cupboard under, adjacent work surface with integrated dish washer, inset 4 ring black glass hob, oven under, stainless steel extractor fan over, drawer pack, integrated fridge freezer, breakfast bar, 3 wall cupboards, tiled splash backs to work surfaces. Open plan to: lounge area, TV point, 2 telephone points, 3 steps up to bedroom.
Kitchen Area - 8'8 x 7
Lounge Area - 4.45m < 3.20m x 4.75m (14'7 < 10'6 x 15'7) -
Bedroom - 3.91m x 2.87m (12'10 x 9'5) - Sealed unit double glazed window to front, smooth plaster ceiling, LED lighting, radiator, built in wardrobe, TV point, door to ensuite shower room.
Ensuite Shower Room - Sealed unit double glazed window to rear, smooth plaster ceiling, LED lighting, extractor fan, heated chrome ladder towel rail. Karndean style flooring, White suite comprising: low level WC, vanity wash hand basin, walk in shower with glazed shower screen and door, tiled visible walls, shaver point.
Outside -
Parking - Parking, visitors and disabled parking spaces
Bin & Bicyle Store -
Courtyard Gardens - Privacy panel and seating area, lawns and shrubs.
Agents Note - We have not tested any apparatus, equipment, fittings or services and so cannot verify that they are in working order, nor have we made any of the relevant enquires with the local authorities pertaining to planning permission and building regulations. The buyer is advised to obtain verification from their solicitor or Surveyor.
VIEWING - By appointment with the Vendor's Agents CHURCH & HAWES
WE ARE OPEN - Monday to Friday 9am-6pm - Saturday 9am-5pm