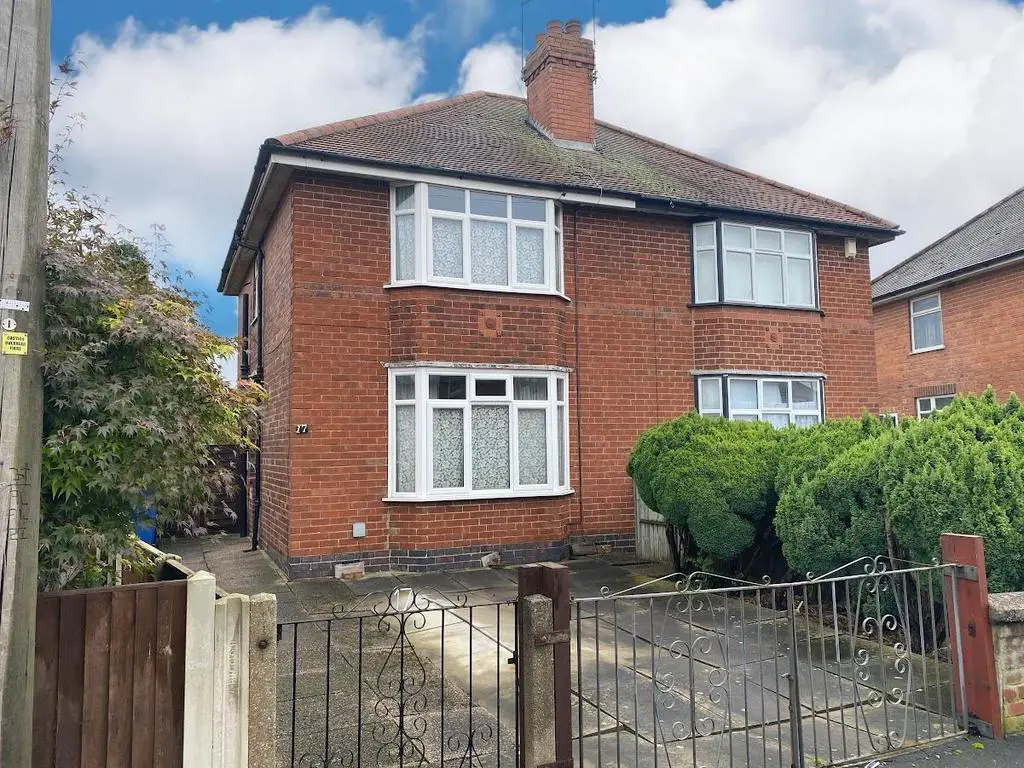
House For Sale £165,000
Offering excellent potential is this two bedroom traditional semi-detached property requiring a full scheme of modernisation.
Directions - The property is easily accessed from Boulton Lane turning left directly onto Arlington Drive where the property will be found a short distance on the left.
The current accommodation comprises, entrance lobby, lounge with bay window, dining kitchen with pantry and understairs store. To the first floor there are two large bedrooms and bathroom.
Externally there is a driveway providing off road parking set behind gates. The side offers generous width with a gate leading to a large rear garden mainly laid to lawn with fenced borders. There is potential for side and rear extension subject to gaining planning permission.
Located in the heart of this popular suburb close to an impressive range of local amenities found within both Alvaston and Allenton, the property is ideally positioned. The city centre, Raynesway and Ascot Drive areas are all within easy reach.
Accommodation -
Entrance Hallway - Side composite door with UPVC double glazed window, stairs to first floor, doors leading into the lounge and kitchen.
Dining Kitchen - 4.37m max x 3.53m (14'4" max x 11'7") - Having a stainless steel sink unit, base unit witj laminate work surface, tiled fireplace, pantry, UPVC double glazed window and door.
Lounge - 4.39m x 3.40m into bay (14'5" x 11'2" into bay) - Spacious with a front facing UPVC double glazed window, feature tiled fireplace.
First Floor -
Landing - With loft access.
Bedroom One - 4.42m into bay x 3.53m (14'6" into bay x 11'7") - A spacious bedroom with front facing UPVC double glazed bay window and feature tiled fireplace.
Bedroom Two - 4.45m x 2.57m (14'7" x 8'5") - A second double bedroom with rear facing UPVC double glazed window and feature tiled fireplace.
Bathroom - 1.78m x 1.68m (5'10" x 5'6") - Fitted with a bath, wash basin and WC, half tiled walls, UPVC double glazed window, airing cupboard.
Outside - Externally there is a driveway providing off road parking set behind gates. The side offers generous width with a gate leading to a large rear garden mainly laid to lawn with fenced borders. Two timber sheds and brick outbuilding.
There is potential for side and rear extension subject to gaining planning permission.
Directions - The property is easily accessed from Boulton Lane turning left directly onto Arlington Drive where the property will be found a short distance on the left.
The current accommodation comprises, entrance lobby, lounge with bay window, dining kitchen with pantry and understairs store. To the first floor there are two large bedrooms and bathroom.
Externally there is a driveway providing off road parking set behind gates. The side offers generous width with a gate leading to a large rear garden mainly laid to lawn with fenced borders. There is potential for side and rear extension subject to gaining planning permission.
Located in the heart of this popular suburb close to an impressive range of local amenities found within both Alvaston and Allenton, the property is ideally positioned. The city centre, Raynesway and Ascot Drive areas are all within easy reach.
Accommodation -
Entrance Hallway - Side composite door with UPVC double glazed window, stairs to first floor, doors leading into the lounge and kitchen.
Dining Kitchen - 4.37m max x 3.53m (14'4" max x 11'7") - Having a stainless steel sink unit, base unit witj laminate work surface, tiled fireplace, pantry, UPVC double glazed window and door.
Lounge - 4.39m x 3.40m into bay (14'5" x 11'2" into bay) - Spacious with a front facing UPVC double glazed window, feature tiled fireplace.
First Floor -
Landing - With loft access.
Bedroom One - 4.42m into bay x 3.53m (14'6" into bay x 11'7") - A spacious bedroom with front facing UPVC double glazed bay window and feature tiled fireplace.
Bedroom Two - 4.45m x 2.57m (14'7" x 8'5") - A second double bedroom with rear facing UPVC double glazed window and feature tiled fireplace.
Bathroom - 1.78m x 1.68m (5'10" x 5'6") - Fitted with a bath, wash basin and WC, half tiled walls, UPVC double glazed window, airing cupboard.
Outside - Externally there is a driveway providing off road parking set behind gates. The side offers generous width with a gate leading to a large rear garden mainly laid to lawn with fenced borders. Two timber sheds and brick outbuilding.
There is potential for side and rear extension subject to gaining planning permission.
