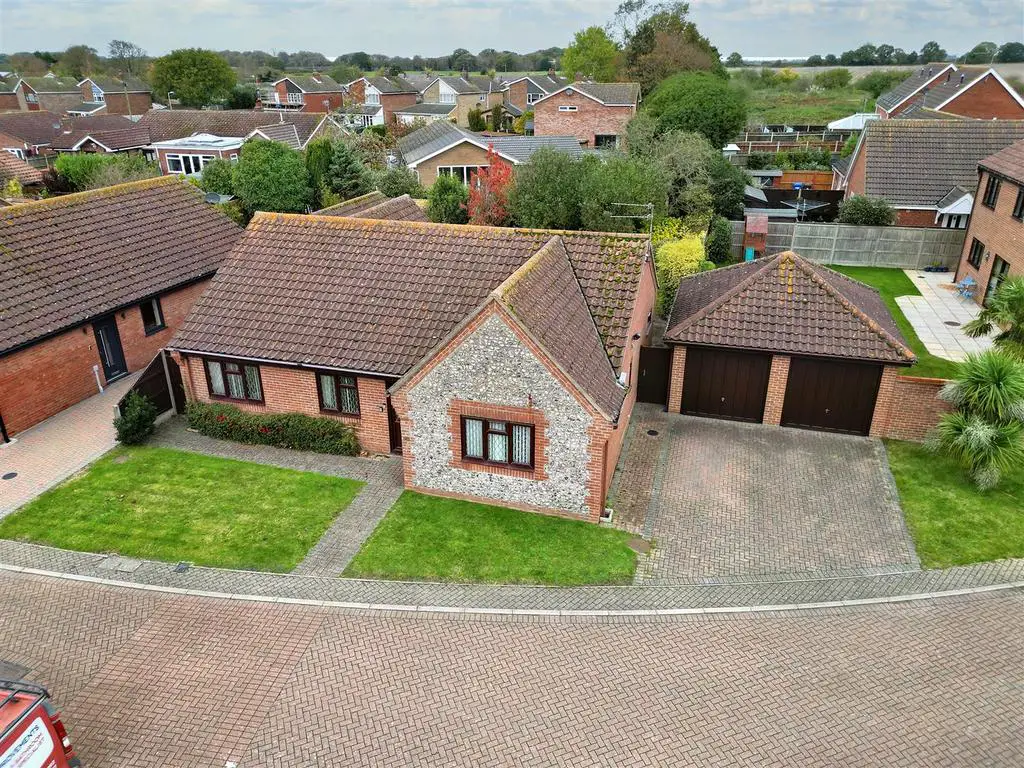
House For Sale £350,000
The property comprises a detached executive bungalow having attractive flint elevations and forming part of a small and sought after cul de sac development of similar properties built by 'Messrs Badger Builders'. The property is well designed having a central hallway, where all the rooms naturally lead off. From here you will find a good size kitchen/breakfast room, large enough to eat in, and a particularly spacious lounge/diner, with patio doors opening into a large conservatory. The property also has delightful and private rear gardens together with a detached double garage with one door having a remote control.
Blundeston is a highly sought after village and is ideally located equidistant to both the seaside towns of Lowestoft and Gorleston/Gt Yarmouth, where all main facilities are situated.
Mahogany Effect Upvc Double Glazed Door To:- -
Spacious L Shaped Entrance Hall - radiator, built-in airing cupboard, foam lagged copper cylinder, slatted shelving, alarm control panel, access to roof void.
Particularly Spacious Lounge/Diner - with a feature stone fireplace with Living Flame coal effect gas fire, 3 radiators, 3 ornamental ceiling roses and coving, ornamental beam, double glazed sliding patio door to conservatory.
Conservatory - of brick/mahogany upvc construction, poly carbonate roof, tiled floor, radiator, fan light, double doors to garden, vertical blinds.
Kitchen/Breakfast Room - fitted in a range of mahogany fronted units, one and a half bowl sink unit, recess and plumbing for automatic washing machine, Leisure Rangemaster gas cooking range, double oven, ornamental double extractor over, integrated refrigerator with front decor panel, Worcester gas boiler heating domestic hot water and radiator heating system, ornamental beamed ceiling, tiled floor, radiator, mahogany upvc double glazed window, matching side door.
Master Bedroom - mahogany upvc double glazed window, radiator, range of fitted wardrobe cupboards with drawer units.
En Suite Shower Room - shower cubicle with a Mira shower unit, low level wc, pedestal washbasin, tiled floor, radiator, extractor fan, mahogany upvc opaque glazed window.
Bedroom 2 - upvc double glazed window, radiator, range of fitted wardrobe cupboards.
Bedroom 3 - upvc double glazed window, radiator.
Bathroom - cased bath, low level wc, vanity washbasin, part tiled walls and floor, radiator, mahogany upvc opaque glazed window, extractor fan.
Outside - To the front, lawned gardens, brick pavier pathways. To the side, double width brick pavier driveway leading to detached double garage. To the rear, private enclosed gardens laid to lawn with established hedgerows, variety of specimen trees, paved patio area, external courtesy lighting, water tap.
Detached Double Garage - 5.45 x 5.47 (17'10" x 17'11") - of brick and tile construction with high level roof storage space, power and light on a fused supply, 2 up and over doors, 1 with remote control.
Council Tax Band - D
Blundeston is a highly sought after village and is ideally located equidistant to both the seaside towns of Lowestoft and Gorleston/Gt Yarmouth, where all main facilities are situated.
Mahogany Effect Upvc Double Glazed Door To:- -
Spacious L Shaped Entrance Hall - radiator, built-in airing cupboard, foam lagged copper cylinder, slatted shelving, alarm control panel, access to roof void.
Particularly Spacious Lounge/Diner - with a feature stone fireplace with Living Flame coal effect gas fire, 3 radiators, 3 ornamental ceiling roses and coving, ornamental beam, double glazed sliding patio door to conservatory.
Conservatory - of brick/mahogany upvc construction, poly carbonate roof, tiled floor, radiator, fan light, double doors to garden, vertical blinds.
Kitchen/Breakfast Room - fitted in a range of mahogany fronted units, one and a half bowl sink unit, recess and plumbing for automatic washing machine, Leisure Rangemaster gas cooking range, double oven, ornamental double extractor over, integrated refrigerator with front decor panel, Worcester gas boiler heating domestic hot water and radiator heating system, ornamental beamed ceiling, tiled floor, radiator, mahogany upvc double glazed window, matching side door.
Master Bedroom - mahogany upvc double glazed window, radiator, range of fitted wardrobe cupboards with drawer units.
En Suite Shower Room - shower cubicle with a Mira shower unit, low level wc, pedestal washbasin, tiled floor, radiator, extractor fan, mahogany upvc opaque glazed window.
Bedroom 2 - upvc double glazed window, radiator, range of fitted wardrobe cupboards.
Bedroom 3 - upvc double glazed window, radiator.
Bathroom - cased bath, low level wc, vanity washbasin, part tiled walls and floor, radiator, mahogany upvc opaque glazed window, extractor fan.
Outside - To the front, lawned gardens, brick pavier pathways. To the side, double width brick pavier driveway leading to detached double garage. To the rear, private enclosed gardens laid to lawn with established hedgerows, variety of specimen trees, paved patio area, external courtesy lighting, water tap.
Detached Double Garage - 5.45 x 5.47 (17'10" x 17'11") - of brick and tile construction with high level roof storage space, power and light on a fused supply, 2 up and over doors, 1 with remote control.
Council Tax Band - D
