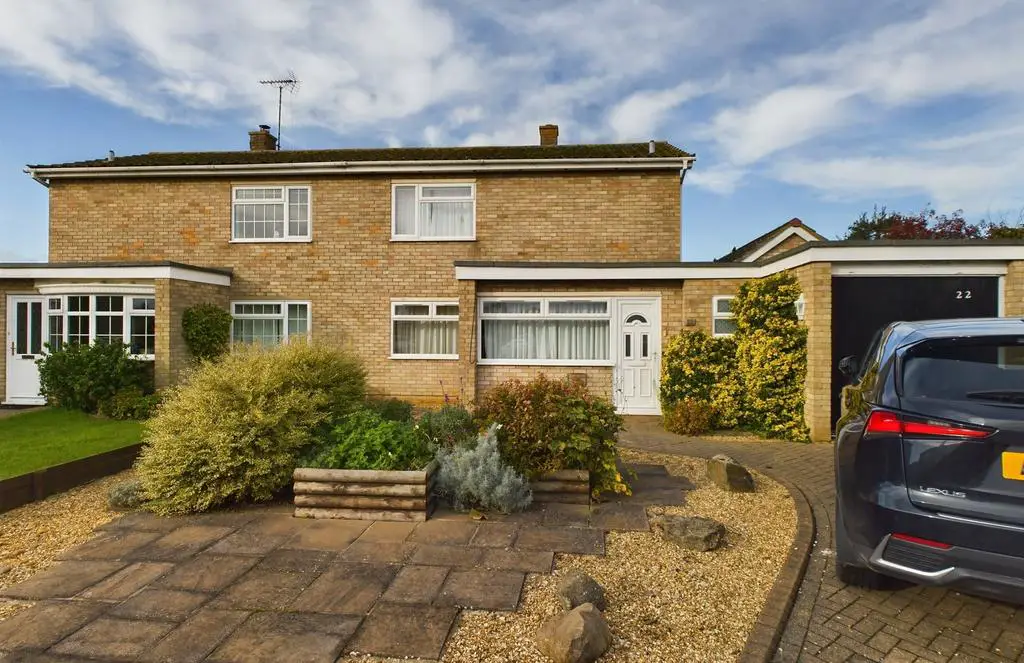
House For Sale £395,000
Built in 1967 of a traditional brick construction, this semi detached house has been extended in recent years on the ground floor to provide a fourth bedroom with en-suite or possible further reception room.
Set at the end of this residential cul de sac just off the High Street in the heart of the village.
With the highly regarded primary school and village college just a short walk away.
Sealed unit double glazed entrance door
Reception hall
Stairs rising to the first floor, window to the front, double cloaks cupboard. Door to garage.
Cloakroom
Wall mounted wash basin, close coupled wc, window to the side aspect.
Sitting room
6.22 m x 3.61 m (20'5" x 11'10")
Windows to the front and rear, coved cornice. Two double radiators and fitted gas fire.
Dining room
4.11 m x 2.72 m (13'6" x 8'11")
Large central skylight, radiator and coving. Door to kitchen and door to:
Bedroom four/ family room
3.84 m x 3.61 m (12'7" x 11'10")
Feature full volume ceiling with two Velux rooflights, window to the rear, and double glazed door to glazed side panels to rear garden. Single storage cupboard. Two radiators, door to:
En-suite wet room
Fitted white suite, with pedestal wash basin, close coupled wc, bidet and shower area. Heated towel rail/radiator, window to the side and part ceramic tiling to walls, full volume ceiling.
Kitchen
2.23 m x 2.72 m (7'4" x 8'11")
Fitted range of units with work surface, inset ceramic one and a quarter bowl single drainer sink unit with base unit. Continuation of work surface with further base units. Space for cooker and washing machine. Tiled ceramic splashback, matching range of wall mounted cupboards. Wall mounted British gas boiler. Window to the rear.
Landing
Access to loft space, single airing cupboard with hot water cylinder.
Bedroom one
3.19 m x 3.58 m (10'6" x 11'9")
Window to the front, double radiator, two double fitted wardrobes with central dressing table.
Bedroom two
2.87 m x 3.98 m (9'5" x 13'1")
Window to the rear, radiator, triple sliding double wardrobes to one wall,
Bedroom three
2.84 m x 2.31 m (9'4" x 7'7")
Window to the rear, radiator, fitted shelf unit with additional storage.
Shower room
Fitted white suite with counter set wash basin, enclosed cistern wc, double shower, radiator / heated towel rail. Window to the side.
Outside
To the front of the property there is a hard landscaped garden, with gravelled area, and raised shrub borders. Block paved driveway leading to:
Single garage
4.85 m x 2.72 m (15'11" x 8'11")
Power and light connected, internal door to hall.
Rear garden
Enclosed courtyard style side and rear garden area's with flower and shrub borders. Small patio area.
Services
All mains services are connected
Tenure
Freehold
Viewing
By prior appointment with Pocock and Shaw
Set at the end of this residential cul de sac just off the High Street in the heart of the village.
With the highly regarded primary school and village college just a short walk away.
Sealed unit double glazed entrance door
Reception hall
Stairs rising to the first floor, window to the front, double cloaks cupboard. Door to garage.
Cloakroom
Wall mounted wash basin, close coupled wc, window to the side aspect.
Sitting room
6.22 m x 3.61 m (20'5" x 11'10")
Windows to the front and rear, coved cornice. Two double radiators and fitted gas fire.
Dining room
4.11 m x 2.72 m (13'6" x 8'11")
Large central skylight, radiator and coving. Door to kitchen and door to:
Bedroom four/ family room
3.84 m x 3.61 m (12'7" x 11'10")
Feature full volume ceiling with two Velux rooflights, window to the rear, and double glazed door to glazed side panels to rear garden. Single storage cupboard. Two radiators, door to:
En-suite wet room
Fitted white suite, with pedestal wash basin, close coupled wc, bidet and shower area. Heated towel rail/radiator, window to the side and part ceramic tiling to walls, full volume ceiling.
Kitchen
2.23 m x 2.72 m (7'4" x 8'11")
Fitted range of units with work surface, inset ceramic one and a quarter bowl single drainer sink unit with base unit. Continuation of work surface with further base units. Space for cooker and washing machine. Tiled ceramic splashback, matching range of wall mounted cupboards. Wall mounted British gas boiler. Window to the rear.
Landing
Access to loft space, single airing cupboard with hot water cylinder.
Bedroom one
3.19 m x 3.58 m (10'6" x 11'9")
Window to the front, double radiator, two double fitted wardrobes with central dressing table.
Bedroom two
2.87 m x 3.98 m (9'5" x 13'1")
Window to the rear, radiator, triple sliding double wardrobes to one wall,
Bedroom three
2.84 m x 2.31 m (9'4" x 7'7")
Window to the rear, radiator, fitted shelf unit with additional storage.
Shower room
Fitted white suite with counter set wash basin, enclosed cistern wc, double shower, radiator / heated towel rail. Window to the side.
Outside
To the front of the property there is a hard landscaped garden, with gravelled area, and raised shrub borders. Block paved driveway leading to:
Single garage
4.85 m x 2.72 m (15'11" x 8'11")
Power and light connected, internal door to hall.
Rear garden
Enclosed courtyard style side and rear garden area's with flower and shrub borders. Small patio area.
Services
All mains services are connected
Tenure
Freehold
Viewing
By prior appointment with Pocock and Shaw
