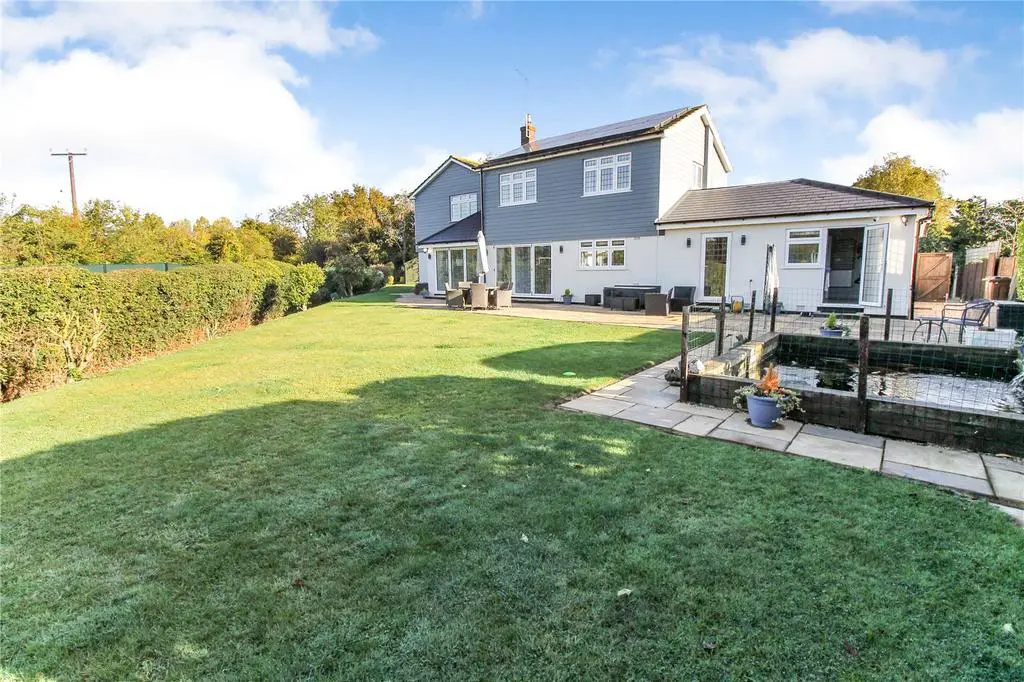
House For Sale £1,300,000
A beautifully presented modernised and extended home located in a private setting set back from the road with far reaching views to the rear aspect. With accommodation of approximately 2800 sq. ft. incorporating two double garages making an ideal purchase for a car collector, hobby space and/or potential to be incorporated with the adjoining gym room and shower room to annexe for multi generation living.
The property has an emphasis of bright and open spaces throughout with bi-folding doors and multiple aspect rooms making it a truly attractive and delightful home. Commencing with an entrance hall with ground floor cloakroom, there is a large L-shaped kitchen/diner/family room with measurements of 35' x 26’ at the max incorporating fully fitted kitchen with large island, main and steam ovens, induction and gas hob, wine cooler, coffee machine, and integrated microwave. Open plan to the dining area there is a natural flow and partially sectioned off to the study and the living area with a feature wall with elegant gas living flame fire which is open to both rooms creating a homely but sizeable space. The adjacent gym and shower room leads to one of the double garages and makes potential for ground floor bedroom if required and/or potential to convert to annexe (subject to usual consents). Additionally, there is a utility room and second double garage which both feature roller shutter doors.
The first floor features a large L-shaped landing with numerous windows flooding the area with light. The spacious master bedroom offers window overlooking the fields, with a good range of fitted wardrobes, and air conditioning unit and shower room/WC. The second bedroom extends to some 21'6 with views to two elevations which overlook open fields and benefits from fitted wardrobes. The third and fourth bedrooms again enjoy views to the rear along with the main bath/shower room complete the first floor.
Externally the property is approached by a long private driveway that serves one other property and offers extensive block paved parking for numerous vehicles. The overall property measures approximately 0.28 of an acre and the rear garden wraps nicely around the home with a rear boundary of approximately 232 ft. There is a large, paved patio to both sides offering therefore a large Westerly aspect. There is a gate at the bottom of the garden that accesses the bridleway and straight onto the playing fields and open countryside.
Offering a high modern specification the property features underfloor heating to the ground floor, CCTV, solar panels with a feed in tariff, access to a fibre gigabit network and structured cabling. Council Tax Band F. EPC rating D
The property has an emphasis of bright and open spaces throughout with bi-folding doors and multiple aspect rooms making it a truly attractive and delightful home. Commencing with an entrance hall with ground floor cloakroom, there is a large L-shaped kitchen/diner/family room with measurements of 35' x 26’ at the max incorporating fully fitted kitchen with large island, main and steam ovens, induction and gas hob, wine cooler, coffee machine, and integrated microwave. Open plan to the dining area there is a natural flow and partially sectioned off to the study and the living area with a feature wall with elegant gas living flame fire which is open to both rooms creating a homely but sizeable space. The adjacent gym and shower room leads to one of the double garages and makes potential for ground floor bedroom if required and/or potential to convert to annexe (subject to usual consents). Additionally, there is a utility room and second double garage which both feature roller shutter doors.
The first floor features a large L-shaped landing with numerous windows flooding the area with light. The spacious master bedroom offers window overlooking the fields, with a good range of fitted wardrobes, and air conditioning unit and shower room/WC. The second bedroom extends to some 21'6 with views to two elevations which overlook open fields and benefits from fitted wardrobes. The third and fourth bedrooms again enjoy views to the rear along with the main bath/shower room complete the first floor.
Externally the property is approached by a long private driveway that serves one other property and offers extensive block paved parking for numerous vehicles. The overall property measures approximately 0.28 of an acre and the rear garden wraps nicely around the home with a rear boundary of approximately 232 ft. There is a large, paved patio to both sides offering therefore a large Westerly aspect. There is a gate at the bottom of the garden that accesses the bridleway and straight onto the playing fields and open countryside.
Offering a high modern specification the property features underfloor heating to the ground floor, CCTV, solar panels with a feed in tariff, access to a fibre gigabit network and structured cabling. Council Tax Band F. EPC rating D