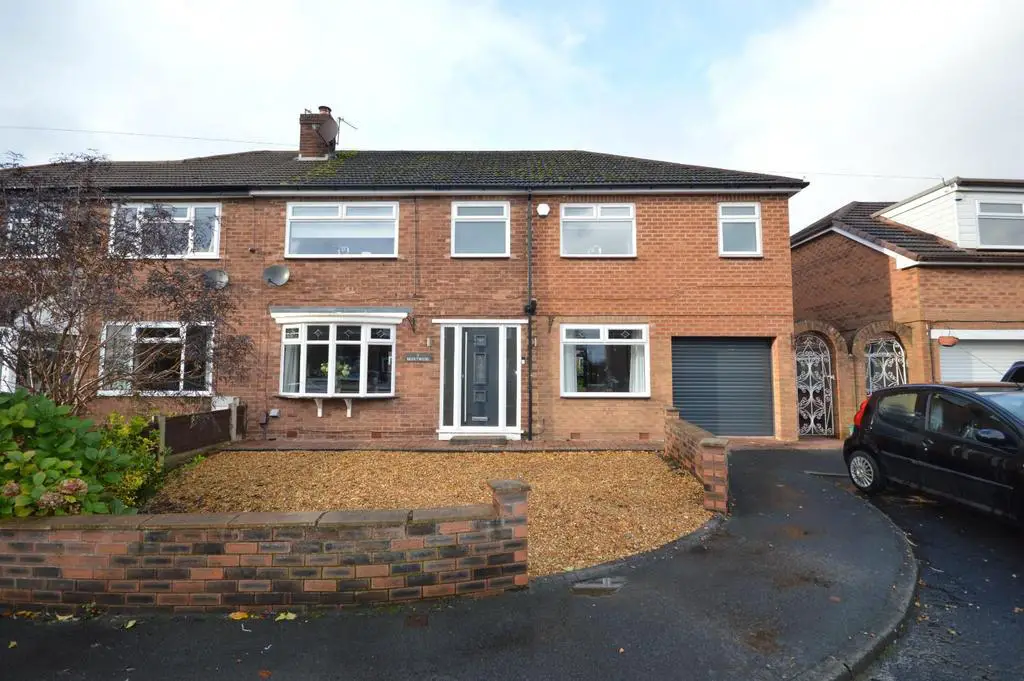
House For Sale £385,000
Hunters Estate Agents are delighted to bring to the market this substantial, extended semi-detached family home on the desirable cul-de-sac of Brentwood Avenue, Cadishead. The property spans over 1700 square foot which includes a converted loft room. Internally, there is a welcoming entrance hallway, two bright reception rooms, a spacious open plan kitchen/diner with bi-folding doors doors to the rear garden. There is also a separate utility room with internal access to the integral garage. To the first floor, there are four double bedrooms, the master having a walk in wardrobe & a en-suite shower room. There is also a modern family bathroom & separate W.C. Access to the loft room is through what was the box room, the staircase leads to a converted space with velux window, and further storage space in the eaves. Externally, to the front there is a low maintenance stoned driveway for multiple vehicles. To the rear aspect is a landscaped garden which is sectioned into different spaces which includes paved sitting areas, storage areas and artificial lawn. Local amenities can be found nearby including shops, pubs & public spaces such as Cadishead Park. Transport links can be found on Liverpool Road towards Manchester & Warrington, with bus routes also directly linking to The Trafford Centre.
Hallway - 4.04m x 1.93m (13'3 x 6'4) - To the front aspect, laminate flooring, radiator, ceiling light point.
Living Room - 3.12m x 3.84m (10'3 x 12'7) - To the front aspect, double glazed window, fireplace, laminate flooring, radiator, ceiling light point.
Sitting/Dining Room - 3.35m x 2.82m (11'0 x 9'3) - To the rear aspect, laminate flooring, radiator, ceiling light point, double doors.
Kitchen/Diner - 5.99m x 6.71m (19'8 x 22'0) - To the rear aspect, modern gloss finish kitchen with base/wall units, subway tiled splash backs integrated appliances, sink unit & extractor fan. Two double glazed windows, laminate flooring, ceiling light point & bi-folding doors.
Utility Room - 1.57m x 1.96m (5'2 x 6'5) - To the rear aspect, fully fitted utility with base units and spaces for appliances. Rear door to the garden and internal door to the garage.
Garage - 2.44m x 5.31m (8'0 x 17'5) - Spacious garage to the front aspect, with access to the front and internally via the utility room.
Landing - 2.36m x2.06m (7'9 x6'9) - Split landing, carpeted flooring and access to all accommodation.
Bedroom One - 3.78m x 3.40m (12'5 x 11'2) - To the front aspect, double glazed window, fitted wardrobe, laminate flooring, ceiling light point, radiator and walk in wardrobe.
En-Suite - 2.36m x 1.32m (7'9 x 4'4) - To the front aspect, fully tiled three piece en-suite shower room with storage, double glazed window & spotlights.
Bedroom Two - 4.88m x 2.92m (16'0 x 9'7) - To the rear aspect, laminate flooring, double glazed window, radiator, ceiling light point.
Bedroom Three - 3.86m x 3.35m (12'8 x 11'0) - To the front aspect, laminate flooring, double glazed window, radiator, ceiling light point.
Bedroom Four - 3.35m x 3.07m (11'0 x 10'1) - To the rear aspect, double glazed window, laminate flooring, radiator, ceiling light point.
Bathroom - 1.96m x 2.21m (6'5 x 7'3) - To the front aspect, modern family bathroom with overhead shower & screen, tiled flooring, towel heater, subway tiles, storage unit, ceiling light point & double glazed window.
W.C - 0.79m x 1.55m (2'7 x 5'1) - Separate W.C with tiled flooring * subway tiles.
Loft Room - 4.93m x 3.45m (16'2 x 11'4) - Converted loft room with carpeted flooring, velux window, ceiling light point & further storage in the eaves.
Hallway - 4.04m x 1.93m (13'3 x 6'4) - To the front aspect, laminate flooring, radiator, ceiling light point.
Living Room - 3.12m x 3.84m (10'3 x 12'7) - To the front aspect, double glazed window, fireplace, laminate flooring, radiator, ceiling light point.
Sitting/Dining Room - 3.35m x 2.82m (11'0 x 9'3) - To the rear aspect, laminate flooring, radiator, ceiling light point, double doors.
Kitchen/Diner - 5.99m x 6.71m (19'8 x 22'0) - To the rear aspect, modern gloss finish kitchen with base/wall units, subway tiled splash backs integrated appliances, sink unit & extractor fan. Two double glazed windows, laminate flooring, ceiling light point & bi-folding doors.
Utility Room - 1.57m x 1.96m (5'2 x 6'5) - To the rear aspect, fully fitted utility with base units and spaces for appliances. Rear door to the garden and internal door to the garage.
Garage - 2.44m x 5.31m (8'0 x 17'5) - Spacious garage to the front aspect, with access to the front and internally via the utility room.
Landing - 2.36m x2.06m (7'9 x6'9) - Split landing, carpeted flooring and access to all accommodation.
Bedroom One - 3.78m x 3.40m (12'5 x 11'2) - To the front aspect, double glazed window, fitted wardrobe, laminate flooring, ceiling light point, radiator and walk in wardrobe.
En-Suite - 2.36m x 1.32m (7'9 x 4'4) - To the front aspect, fully tiled three piece en-suite shower room with storage, double glazed window & spotlights.
Bedroom Two - 4.88m x 2.92m (16'0 x 9'7) - To the rear aspect, laminate flooring, double glazed window, radiator, ceiling light point.
Bedroom Three - 3.86m x 3.35m (12'8 x 11'0) - To the front aspect, laminate flooring, double glazed window, radiator, ceiling light point.
Bedroom Four - 3.35m x 3.07m (11'0 x 10'1) - To the rear aspect, double glazed window, laminate flooring, radiator, ceiling light point.
Bathroom - 1.96m x 2.21m (6'5 x 7'3) - To the front aspect, modern family bathroom with overhead shower & screen, tiled flooring, towel heater, subway tiles, storage unit, ceiling light point & double glazed window.
W.C - 0.79m x 1.55m (2'7 x 5'1) - Separate W.C with tiled flooring * subway tiles.
Loft Room - 4.93m x 3.45m (16'2 x 11'4) - Converted loft room with carpeted flooring, velux window, ceiling light point & further storage in the eaves.
