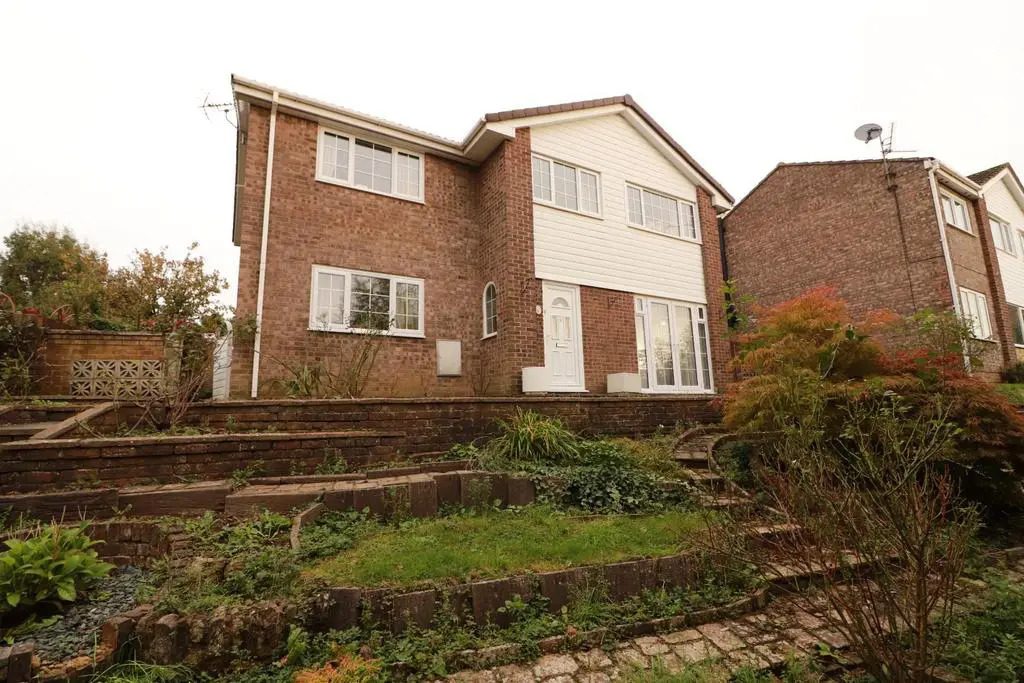
House For Sale £425,000
This four bedroom detached property situated in the 'Birds' locality enjoys a pleasant position within this cu de sac and offers the following : An entrance hall. lounge/diner, second reception, kitchen, downstairs cloakroom, four bedrooms, en suite, and family bathroom. Further benefits are gas central heating, double glazing Southerly facing rear garden and double garage. Contact Hunters for an early internal inspection in order to secure this family home.
This four bedroom detached property situated in the 'Birds' locality enjoys a pleasant position within this cu de sac and offers the following : An entrance hall. lounge/diner, second reception, kitchen, downstairs cloakroom, four bedrooms, en suite, and family bathroom. Further benefits are gas central heating, double glazing Southerly facing rear garden and double garage. Contact Hunters for an early internal inspection in order to secure this family home.
Entrance Hall - Double glazed sealed window, stairs to first floor, understairs cupboard, radiator.
Lounge/Diner - 7.57m x 3.48m - 2.67m (24'10" x 11'5" - 8'9") - Double glazed French doors to front, electric fire, radiator.
Second Reception - 4.01m x 3.76m (13'2" x 12'4") - Double glazed window to front, radiator.
Kitchen - 5.79m 2.97m - 2.44m (19'0" 9'9" - 8'0") - Double glazed windows to rear, wall and base units, space for oven, cooker hood, work surfaces, Valliant gas boiler, double glazed door to rear garden.
Downstairs Cloakroom - Double glazed window to side, Wash hand basin, W/C, towel rail, part tiled.
Conservatory ( L Shaped ) - 5.41m - 2.54m x 5.28m - 2.01m (17'8" - 8'3" x 17' - Single and double glazed, patio doors to rear garden.
Landing - Access to roof space, storage cupboard shelving.
Bedroom One - 4.83m x 3.76m (15'10" x 12'4") - Double glazed window to front, fitted wardrobes.
Bedroom Two - 4.11m ( to inside of wardrobes ) x 3.00m (13'6" ( - Double glazed window to front, fitted wardrobes, radiator.
Bedroom Three - 3.25m x 2.97m (10'8" x 9'9") - Double glazed window to rear, fitted wardrobes, radiator.
Bedroom Four - 3.00m x 2.36m (9'10" x 7'9") - Double glazed window to front, built in cupboard, radiator.
En Suite Shower Room - Double glazed window to rear, double shower area, vanity wash hand basin, W/C, part tiled.
Bathroom - Double glazed window to rear, bath, wash hand basin, W/C, radiator.
Front Garden - Laid to patio,
Rear Garden - Lawn, bushes, rockery, tree, bushes.
Double Garage - Single up and over door and hardstanding.
This four bedroom detached property situated in the 'Birds' locality enjoys a pleasant position within this cu de sac and offers the following : An entrance hall. lounge/diner, second reception, kitchen, downstairs cloakroom, four bedrooms, en suite, and family bathroom. Further benefits are gas central heating, double glazing Southerly facing rear garden and double garage. Contact Hunters for an early internal inspection in order to secure this family home.
Entrance Hall - Double glazed sealed window, stairs to first floor, understairs cupboard, radiator.
Lounge/Diner - 7.57m x 3.48m - 2.67m (24'10" x 11'5" - 8'9") - Double glazed French doors to front, electric fire, radiator.
Second Reception - 4.01m x 3.76m (13'2" x 12'4") - Double glazed window to front, radiator.
Kitchen - 5.79m 2.97m - 2.44m (19'0" 9'9" - 8'0") - Double glazed windows to rear, wall and base units, space for oven, cooker hood, work surfaces, Valliant gas boiler, double glazed door to rear garden.
Downstairs Cloakroom - Double glazed window to side, Wash hand basin, W/C, towel rail, part tiled.
Conservatory ( L Shaped ) - 5.41m - 2.54m x 5.28m - 2.01m (17'8" - 8'3" x 17' - Single and double glazed, patio doors to rear garden.
Landing - Access to roof space, storage cupboard shelving.
Bedroom One - 4.83m x 3.76m (15'10" x 12'4") - Double glazed window to front, fitted wardrobes.
Bedroom Two - 4.11m ( to inside of wardrobes ) x 3.00m (13'6" ( - Double glazed window to front, fitted wardrobes, radiator.
Bedroom Three - 3.25m x 2.97m (10'8" x 9'9") - Double glazed window to rear, fitted wardrobes, radiator.
Bedroom Four - 3.00m x 2.36m (9'10" x 7'9") - Double glazed window to front, built in cupboard, radiator.
En Suite Shower Room - Double glazed window to rear, double shower area, vanity wash hand basin, W/C, part tiled.
Bathroom - Double glazed window to rear, bath, wash hand basin, W/C, radiator.
Front Garden - Laid to patio,
Rear Garden - Lawn, bushes, rockery, tree, bushes.
Double Garage - Single up and over door and hardstanding.
