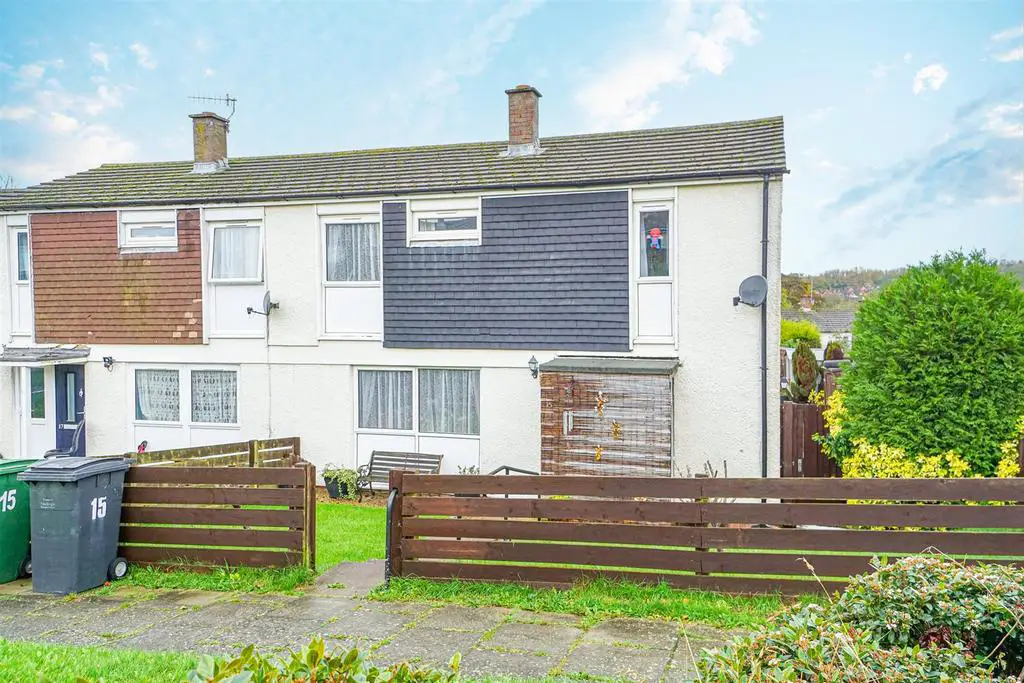
House For Sale £265,000
This RARELY AVAILABLE FOUR BEDROOMED END TERRACED HOUSE in St Leonards boasts a convenient location near schools and amenities, with a spacious interior, gas heating, double glazed windows, and a FAMILY FRIENDLY LAYOUT. The property is considered an IDEAL HOME.
The ground floor features an entrance hall, DUAL ASPECT LOUNGE-DINER, MODERN KITCHEN with SEPARATE UTILITY ROOM and a downstairs wc. Upstairs, located off the landing are FOUR SIZEABLE BEDROOMS and a family shower room which completes the accommodation. An ENCLOSED GARDEN adds a nice touch to this inviting property and viewing comes highly recommended.
Please call the owners agents now to arrange your immediate viewing to avoid disappointment.
Private Front Door - Leading to;
Entrance Hallway - Stairs rising to upper floor accommodation, under stairs storage area, radiator, door to;
Wc - Low level wc, window to front aspect.
Lounge - 6.17m x 3.63m (20'3" x 11'11") - Dual aspect lounge with double glazed windows to front and rear aspect, two radiators, gas point at chimney breast, door to;
Kitchen - 3.76m x 3.07m narrowing to 2.72m (12'4" x 10'1" na - Double glazed windows to rear aspect enjoying a pleasant outlook over the garden, fitted with a range of eye and base level units with work surfaces over, extractor fan, plumbing for washing machine, space for fridge freezer, part tiled walls, return door to hallway, door to;
Utility Room - 2.34m x 1.98m (7'8" x 6'6") - Part tiled walls, wood laminate flooring, space and plumbing for tumble dryer, wall mounted cupboard concealed consumer unit for the electrics, double glazed door opening to side aspect.
First Floor Landing - Doors to;
Master Bedroom - 3.63m x 3.23m (11'11" x 10'7") - Two double glazed windows to front aspect, storage cupboards, radiator.
Bedroom - 2.44m x 2.11m (8'0" x 6'11") - Double glazed window to rear aspect enjoying a pleasant outlook over the garden.
Bedroom - 2.36m x 2.79m (7'9" x 9'2") - Radiator, double glazed window to rear aspect enjoying a pleasant outlook over the garden.
Bedroom - 3.58m x 2.79m (11'9" x 9'2") - Double glazed window to front aspect, radiator.
Shower Room - Large walk-in shower enclosure with chrome shower fixing, waterfall style shower head and further hand-held shower attachment, dual flush low level wc, vanity enclosed wash hand basin with chrome mixer tap, ladder style heated towel rail, partially tiled and partially panelled walls, tile effect vinyl flooring, two double glazed obscured glass windows to rear aspect.
Rear Garden - Private and secluded family friendly garden, decked area ideal for entertaining, mainly laid to lawn with a range of mature shrubs, two storage sheds, side access to the front of the property.
Front Garden - Enclosed well presented and mainly laid to lawn with pathway to front door.
The ground floor features an entrance hall, DUAL ASPECT LOUNGE-DINER, MODERN KITCHEN with SEPARATE UTILITY ROOM and a downstairs wc. Upstairs, located off the landing are FOUR SIZEABLE BEDROOMS and a family shower room which completes the accommodation. An ENCLOSED GARDEN adds a nice touch to this inviting property and viewing comes highly recommended.
Please call the owners agents now to arrange your immediate viewing to avoid disappointment.
Private Front Door - Leading to;
Entrance Hallway - Stairs rising to upper floor accommodation, under stairs storage area, radiator, door to;
Wc - Low level wc, window to front aspect.
Lounge - 6.17m x 3.63m (20'3" x 11'11") - Dual aspect lounge with double glazed windows to front and rear aspect, two radiators, gas point at chimney breast, door to;
Kitchen - 3.76m x 3.07m narrowing to 2.72m (12'4" x 10'1" na - Double glazed windows to rear aspect enjoying a pleasant outlook over the garden, fitted with a range of eye and base level units with work surfaces over, extractor fan, plumbing for washing machine, space for fridge freezer, part tiled walls, return door to hallway, door to;
Utility Room - 2.34m x 1.98m (7'8" x 6'6") - Part tiled walls, wood laminate flooring, space and plumbing for tumble dryer, wall mounted cupboard concealed consumer unit for the electrics, double glazed door opening to side aspect.
First Floor Landing - Doors to;
Master Bedroom - 3.63m x 3.23m (11'11" x 10'7") - Two double glazed windows to front aspect, storage cupboards, radiator.
Bedroom - 2.44m x 2.11m (8'0" x 6'11") - Double glazed window to rear aspect enjoying a pleasant outlook over the garden.
Bedroom - 2.36m x 2.79m (7'9" x 9'2") - Radiator, double glazed window to rear aspect enjoying a pleasant outlook over the garden.
Bedroom - 3.58m x 2.79m (11'9" x 9'2") - Double glazed window to front aspect, radiator.
Shower Room - Large walk-in shower enclosure with chrome shower fixing, waterfall style shower head and further hand-held shower attachment, dual flush low level wc, vanity enclosed wash hand basin with chrome mixer tap, ladder style heated towel rail, partially tiled and partially panelled walls, tile effect vinyl flooring, two double glazed obscured glass windows to rear aspect.
Rear Garden - Private and secluded family friendly garden, decked area ideal for entertaining, mainly laid to lawn with a range of mature shrubs, two storage sheds, side access to the front of the property.
Front Garden - Enclosed well presented and mainly laid to lawn with pathway to front door.
