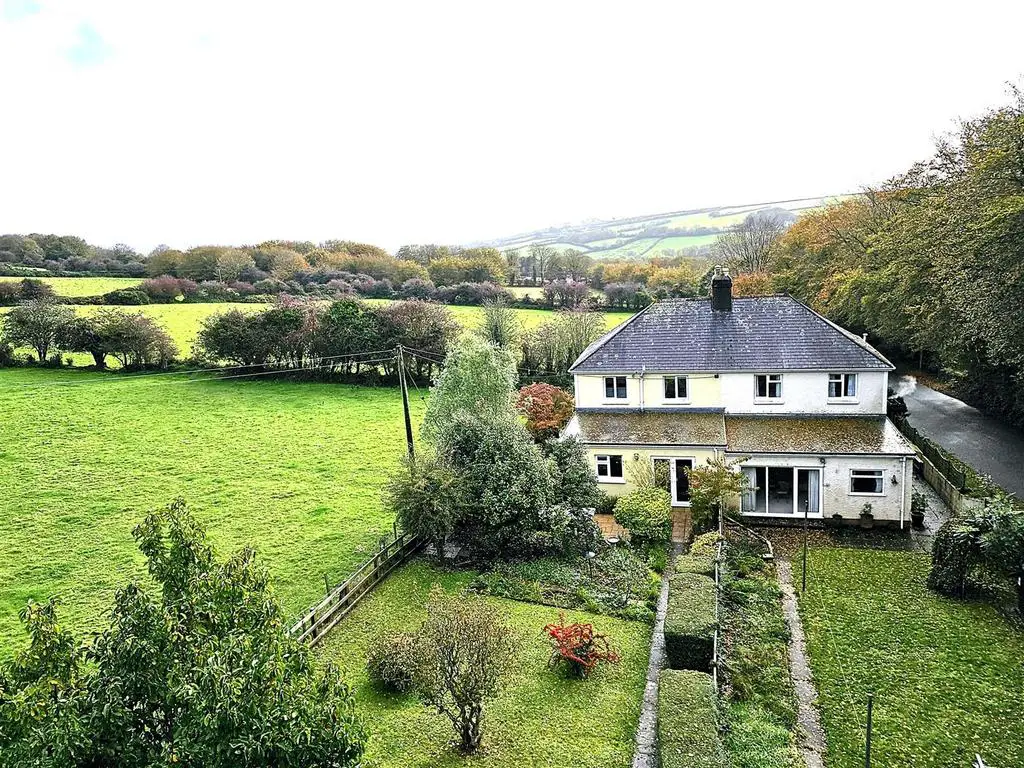
House For Sale £395,000
A stunning 3 bedroom semi-detached period property which features wonderful views set in a generous plot which includes substantial gardens, off-road parking and a garage/workshop with planning permission to convert into a separate 2-bedroomed annex. The property is beautifully appointed and features largely open-plan living accommodation on the ground floor with a spacious living room; log burner and an open-plan kitchen and dining room.
Entrance to the property is into a porch, ideal for coats and shoes with a door into the hallway. From here a door leads into the living room, which is an impressive main reception room with high ceilings and picture rails. This room is open to the kitchen and dining room which is dual aspect with double doors to the rear and a window at the side which frames the countryside views beautifully. There is a useful WC and a home office with a side window overlooking the fields. On the first floor there are 3 bedrooms, all of which enjoy a lovely outlook across the gardens looking towards the surrounding countryside. There is a spacious and well appointed family bathroom.
There is parking at the front of the property with further parking available in front of the garage/workshop. There is a lawned front garden which features a decked area with great views over the fields at the side and double doors leading into the living room. There is a further decked area at the side which again is a great seating area to enjoy the views. The rear garden includes a patio area, an established garden with a range of plants, shrubbery and trees and is mainly laid to lawn. At the top of the garden there is a pergola and a great summerhouse which is currently a gym but could be utilised as a home office and benefits from having power and wifi.
The planning permission offers buyers the chance to build a single storey detached annex in place of the current garage/workshop and further details and plans are available via the sellers agents View Property.
Entrance Porch - 2.54m x 0.86m (8'3" x 2'9") -
Hallway - 3.18m x 1.68m (10'5" x 5'6") -
Living Room - 6.87m x 3.84m max (22'6" x 12'7" max) -
Kitchen/Dining Room - 6.17m x 4.27m (20'2" x 14'0") -
W/C - 1.32m x 0.81m (4'3" x 2'7") -
Office - 2.52m x 2.51m (8'3" x 8'2") -
First Floor Landing -
Bathroom - 2.70m x 2.55m (8'10" x 8'4") -
Bedroom 1 - 3.67m x 3.65m max (12'0" x 11'11" max) -
Bedroom 2 - 3.91m max x 3.09m (12'9" max x 10'1") -
Bedroom 3 - 2.53m x 1.97m (8'3" x 6'5") -
Services - Mains electricity and water.
Private drainage.
Oil Fired Central Heating.
Council Tax Band C.
Entrance to the property is into a porch, ideal for coats and shoes with a door into the hallway. From here a door leads into the living room, which is an impressive main reception room with high ceilings and picture rails. This room is open to the kitchen and dining room which is dual aspect with double doors to the rear and a window at the side which frames the countryside views beautifully. There is a useful WC and a home office with a side window overlooking the fields. On the first floor there are 3 bedrooms, all of which enjoy a lovely outlook across the gardens looking towards the surrounding countryside. There is a spacious and well appointed family bathroom.
There is parking at the front of the property with further parking available in front of the garage/workshop. There is a lawned front garden which features a decked area with great views over the fields at the side and double doors leading into the living room. There is a further decked area at the side which again is a great seating area to enjoy the views. The rear garden includes a patio area, an established garden with a range of plants, shrubbery and trees and is mainly laid to lawn. At the top of the garden there is a pergola and a great summerhouse which is currently a gym but could be utilised as a home office and benefits from having power and wifi.
The planning permission offers buyers the chance to build a single storey detached annex in place of the current garage/workshop and further details and plans are available via the sellers agents View Property.
Entrance Porch - 2.54m x 0.86m (8'3" x 2'9") -
Hallway - 3.18m x 1.68m (10'5" x 5'6") -
Living Room - 6.87m x 3.84m max (22'6" x 12'7" max) -
Kitchen/Dining Room - 6.17m x 4.27m (20'2" x 14'0") -
W/C - 1.32m x 0.81m (4'3" x 2'7") -
Office - 2.52m x 2.51m (8'3" x 8'2") -
First Floor Landing -
Bathroom - 2.70m x 2.55m (8'10" x 8'4") -
Bedroom 1 - 3.67m x 3.65m max (12'0" x 11'11" max) -
Bedroom 2 - 3.91m max x 3.09m (12'9" max x 10'1") -
Bedroom 3 - 2.53m x 1.97m (8'3" x 6'5") -
Services - Mains electricity and water.
Private drainage.
Oil Fired Central Heating.
Council Tax Band C.
