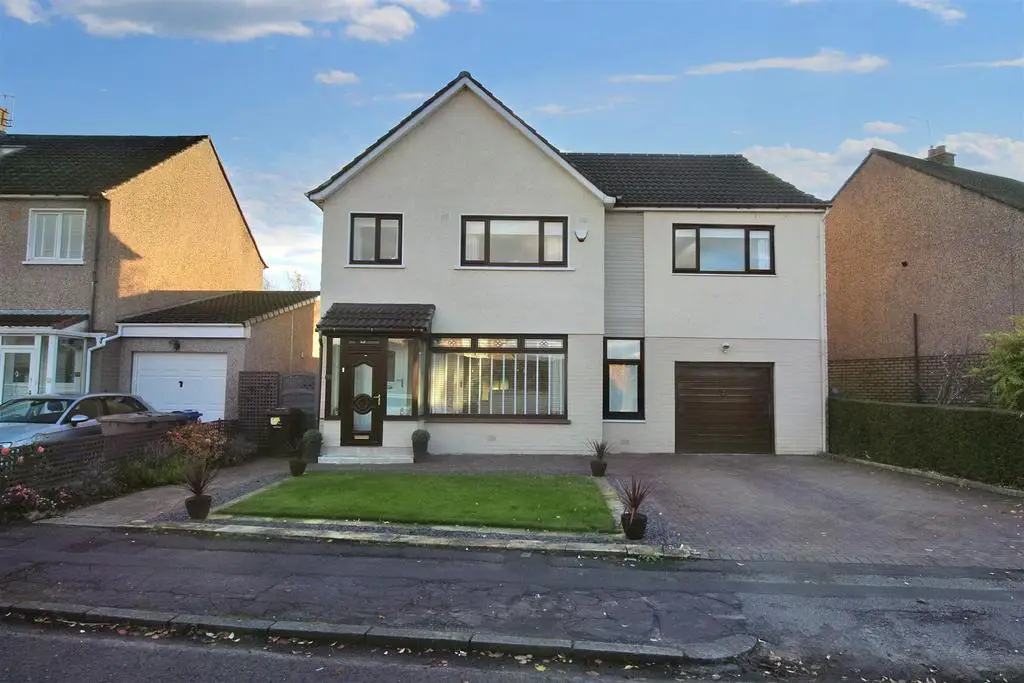
House For Sale £325,000
A unique proposition in the local market, this extended Detached Villa with excellent family accommodation on a manicured south facing plot. The desirable five bedroom property is formed over two levels and extended to provide well appointed and flexible family living. The property has been much improved by the current owners and is offered to the market in excellent order throughout.
The accommodation on the lower level comprises: Vestibule; Hallway; Lounge complete with feature gas fire; impressive open plan Kitchen and Dining Room with French doors onto the garden and incorporating a freestanding range cooker with five ring gas hob and extractor; Family/ TV Room; and a useful downstairs Shower Room. There is also a Gym Room on the lower level, which could perform multiple uses.
The upper level extends to: five good size Bedrooms; a Shower Room adjacent to Bedrooms three and four; and a Family Bathroom complete with a modern white w.c, wash hand basin, bathtub and bidet.
The property is presented in fresh neutral tones throughout. There are a range of modern floor coverings on offer. The specification includes a system of gas central heating and double glazing.
71A Gleniffer Road occupies a good south facing position with open aspects. The manicured gardens have been landscaped and feature a timber decking area to the rear. At the front there is an ample mono-bloc driveway.
Renfrew Town Centre is within easy reach and offers a variety of amenities including banks, a post office, bars and restaurants. Local schooling is readily available both at primary and secondary levels. For the commuter the M8 Network is on the doorstep providing quick access to Glasgow City Centre, the West End, Glasgow Airport and further afield. Intu Braehead is also minutes away for a good choice of retail and leisure activities.
Hallway -
Lounge - 11'5" x 12'6" -
Dining Room - 9' x 17'10" -
Kitchen - 17'10" x 11' -
Family Room - 9'6" x 9'3" -
Bedroom 1 - 12'2" x 10'4" -
Bedroom 2 - 10'4" x 9'5" -
Bedroom 3 - 11' x 12' -
Bedroom 4 - 9'9" x 13'3" -
Bedroom 5 - 7'3" x 8'7" -
Bathroom - 7'2" x 5'2" -
Shower Room - 5'6" x 4'2" -
Shower Room (Ground Floor) - 6'8" x 6'3" -
Gym - 10'9" x 8'11" -
The accommodation on the lower level comprises: Vestibule; Hallway; Lounge complete with feature gas fire; impressive open plan Kitchen and Dining Room with French doors onto the garden and incorporating a freestanding range cooker with five ring gas hob and extractor; Family/ TV Room; and a useful downstairs Shower Room. There is also a Gym Room on the lower level, which could perform multiple uses.
The upper level extends to: five good size Bedrooms; a Shower Room adjacent to Bedrooms three and four; and a Family Bathroom complete with a modern white w.c, wash hand basin, bathtub and bidet.
The property is presented in fresh neutral tones throughout. There are a range of modern floor coverings on offer. The specification includes a system of gas central heating and double glazing.
71A Gleniffer Road occupies a good south facing position with open aspects. The manicured gardens have been landscaped and feature a timber decking area to the rear. At the front there is an ample mono-bloc driveway.
Renfrew Town Centre is within easy reach and offers a variety of amenities including banks, a post office, bars and restaurants. Local schooling is readily available both at primary and secondary levels. For the commuter the M8 Network is on the doorstep providing quick access to Glasgow City Centre, the West End, Glasgow Airport and further afield. Intu Braehead is also minutes away for a good choice of retail and leisure activities.
Hallway -
Lounge - 11'5" x 12'6" -
Dining Room - 9' x 17'10" -
Kitchen - 17'10" x 11' -
Family Room - 9'6" x 9'3" -
Bedroom 1 - 12'2" x 10'4" -
Bedroom 2 - 10'4" x 9'5" -
Bedroom 3 - 11' x 12' -
Bedroom 4 - 9'9" x 13'3" -
Bedroom 5 - 7'3" x 8'7" -
Bathroom - 7'2" x 5'2" -
Shower Room - 5'6" x 4'2" -
Shower Room (Ground Floor) - 6'8" x 6'3" -
Gym - 10'9" x 8'11" -
