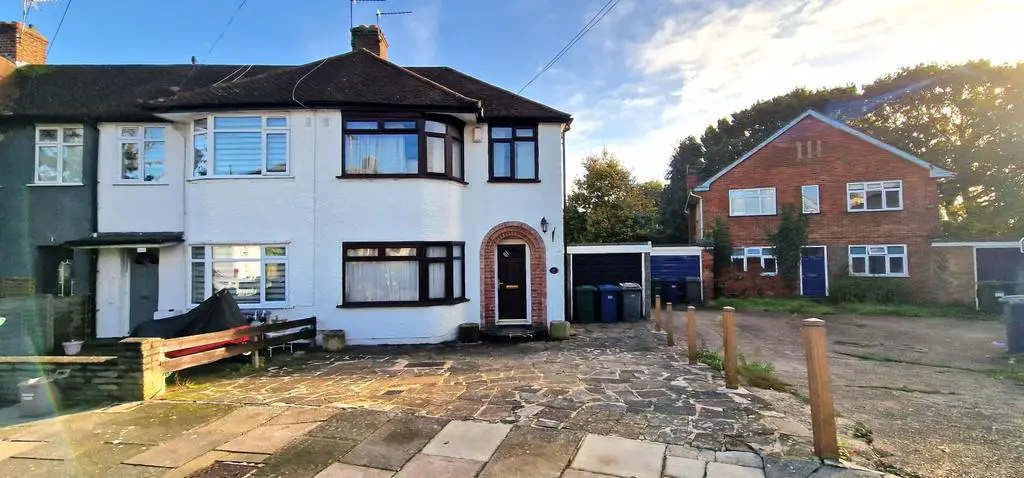
House For Sale £646,500
Mantlestates are pleased to offer this 3-BEDROOM SEMI-DETACHED HOUSE with GARAGE to the side. Set in QUEIT LOCATION and good-sized rear garden. Conveniently located to local schools, shopping facilities & transport links. potential to extend STPP. OFFERED CHAIN FREE.
Property additional info
ENTRACNE HALL:: 6' 05" x 5' 06" (1.96m x 1.68m)
Double glazed window to side aspect, double radiator, wooden flooring, coving to ceiling.
THROUGH-LOUNGE (Front Room):: 12' 04" x 11' 02" (3.76m x 3.40m)
Semi bay double glazed window to front aspect, double radiator, carpet, coving to ceiling.
THROUGH-LOUNGE (Rear Room)::
Double glazed doors to garden, carpet, double radiator, coving to ceiling.
KITCHEN:: 10' 08" x 6' 05" (3.25m x 1.96m)
Double glazed door and window to rear aspect, wooden flooring, wall and floor standing kitchen units, part tiled walls, gas hob, extractor, electric grill & oven, fitted fridge, sink drainer with mixer tap, plumber dishwasher.
LANDING:: 6' 00" x 6' 05" (1.83m x 1.96m)
Double glazed window to side aspect, carpet, coving to ceiling, loft access.
BATHROOM:: 5' 03" x 6' 04" (1.60m x 1.93m)
Double-glazed window to rear aspect, low-level flush water closet, wash hand basin with mixer tap in vanity unit, panel bath with mixer tap & shower attachment, wall mounted shower, tiled walls, shower screen, extractor, spotlights, heated towel rail, tiled floor.
FRONT BEDROOM:: 13' 06" x 10' 00" (4.11m x 3.05m)
Double-glazed semi-bay window to front aspect, radiator, carpet, spotlights, wall-to-wall fitted wardrobes, fitted dresser.
REAR BEDROOM:: 8' 08" x 10' 02" (2.64m x 3.10m)
Double glazed window to rear aspect, radiator, wall-to-wall fitted wardrobes, fitted gas central heating boiler & hot water cylinder, carpet.
FRONT BEDROOM:: 7' 00" x 6' 06" (2.13m x 1.98m)
Double-glazed window to front aspect, carpet, radiator.
GARDEN:: 80' 00" x 27' 05" (24.38m x 8.36m)
Mainly laid to lawn, patio, and garden shed.
GARAGE:: 19' 00" x 9' 03" (5.79m x 2.82m)
Up and over garage door, window and door to garden, electric, lighting.
Property additional info
ENTRACNE HALL:: 6' 05" x 5' 06" (1.96m x 1.68m)
Double glazed window to side aspect, double radiator, wooden flooring, coving to ceiling.
THROUGH-LOUNGE (Front Room):: 12' 04" x 11' 02" (3.76m x 3.40m)
Semi bay double glazed window to front aspect, double radiator, carpet, coving to ceiling.
THROUGH-LOUNGE (Rear Room)::
Double glazed doors to garden, carpet, double radiator, coving to ceiling.
KITCHEN:: 10' 08" x 6' 05" (3.25m x 1.96m)
Double glazed door and window to rear aspect, wooden flooring, wall and floor standing kitchen units, part tiled walls, gas hob, extractor, electric grill & oven, fitted fridge, sink drainer with mixer tap, plumber dishwasher.
LANDING:: 6' 00" x 6' 05" (1.83m x 1.96m)
Double glazed window to side aspect, carpet, coving to ceiling, loft access.
BATHROOM:: 5' 03" x 6' 04" (1.60m x 1.93m)
Double-glazed window to rear aspect, low-level flush water closet, wash hand basin with mixer tap in vanity unit, panel bath with mixer tap & shower attachment, wall mounted shower, tiled walls, shower screen, extractor, spotlights, heated towel rail, tiled floor.
FRONT BEDROOM:: 13' 06" x 10' 00" (4.11m x 3.05m)
Double-glazed semi-bay window to front aspect, radiator, carpet, spotlights, wall-to-wall fitted wardrobes, fitted dresser.
REAR BEDROOM:: 8' 08" x 10' 02" (2.64m x 3.10m)
Double glazed window to rear aspect, radiator, wall-to-wall fitted wardrobes, fitted gas central heating boiler & hot water cylinder, carpet.
FRONT BEDROOM:: 7' 00" x 6' 06" (2.13m x 1.98m)
Double-glazed window to front aspect, carpet, radiator.
GARDEN:: 80' 00" x 27' 05" (24.38m x 8.36m)
Mainly laid to lawn, patio, and garden shed.
GARAGE:: 19' 00" x 9' 03" (5.79m x 2.82m)
Up and over garage door, window and door to garden, electric, lighting.
