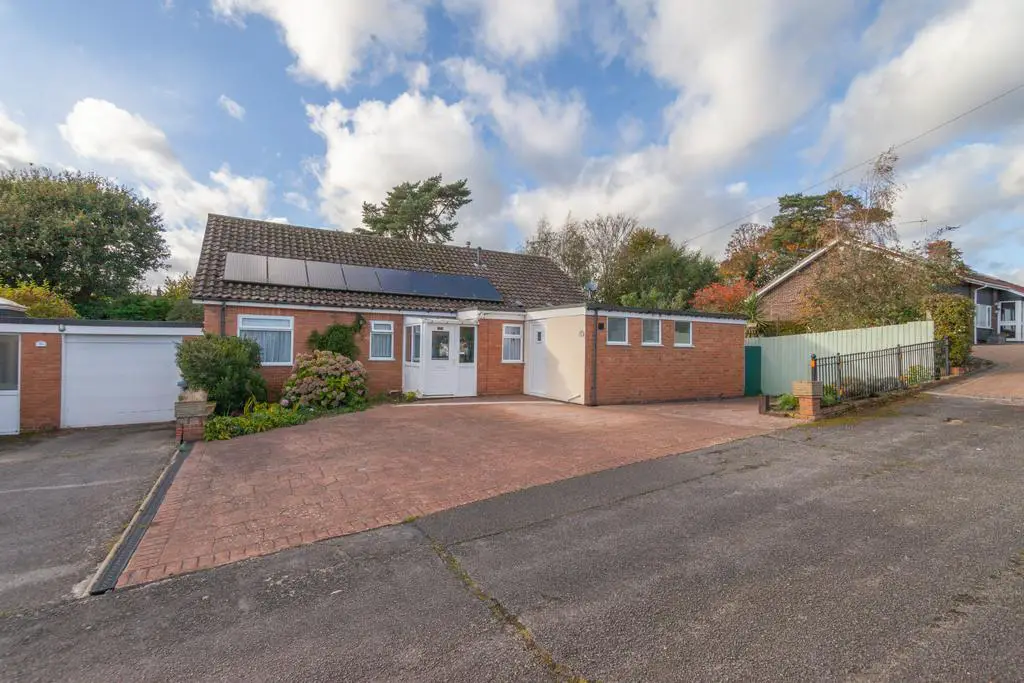
House For Sale £550,000
A well-presented detached bungalow situated in a popular no-through road in Woodbridge, offering well-proportioned accommodation, pleasant gardens and no onward chain. The spacious accommodation comprises Three bedrooms, lounge/diner, conservatory, kitchen, utility room, cloakroom, shower room and bathroom and benefits from gas central heating, double glazed windows and 16 solar panels.
Property additional info
Entrance Porch:
With further door in to the...
Entrance Hall:
The property has well-designed accommodation with the hallway providing good definition between the bedrooms and living accommodation, with built-in storage/airing cupboard housing boiler, and doors to...
Living Room: 4.88m x 4.56m (16' x 15' )
A generously proportioned living room with feature fireplace with solid-fuel stove, window to side aspect, doors to the conservatory and open to the...
Dining Area: 2.93m x 1.31m (9' 7" x 4' 4")
With window to side aspect and a serving hatch to the kitchen.
Conservatory: 3.78m x 3.49m (12' 5" x 11' 5")
A large additional space to enjoy the garden, with doors giving access to outside.
Kitchen: 3.65m x 3.34m (12' x 10' 11")
Fitted with a range of wall and base units with work surfaces, built-in electric oven, microwave-combi oven, induction hob and cooker hood, inset sink/drainer unit, water softener, breakfast bar, door to the...
Utility Room: 2.89m x 2.81m (9' 6" x 9' 3")
Fitted with a further range of kitchen cabinets with sink/'drainer unit, plumbing for washing machine and dishasher, space for fridge and freezer, door to outside and door to the...
Side Entrance Hall:
With further door to the front driveway, door to....
Cloakroom:
With WC and wash basin.
Bedroom One: 4.54m x 3.68m (14' 11" x 12' 1")
A large double bedroom with window to rear aspect.
Bedroom Two: 4.56m x 3.08m (15' x 10' 1")
Another good double room with window to rear.
Bedroom Three: 2.97m x 2.70m (9' 9" x 8' 10")
With window to front aspect.
Shower Room:
Fitted with a shower enclosure, WC and wash basin.
Bathroom:
Fitted with a bath and vanity unit with countertop and wash basin.
Outside:
To the front of the property is a driveway providing off road parking for several vehicles. A side gate leads to a raised garden area laid to beds providing vegetable plots and mature shrubs and a large wooden shed. The rear garden is predominantly laid to patio and shingle providing excellent entertaining space with well-stocked beds to the boundary.
Woodbridge is famous for it's riverside setting; nestled on the banks of the Deben it is particularly popular with sailing enthusiasts. The
town is well serviced by a mainline rail station with links to London and the A12 is on the outskirts with Ipswich and Aldeburgh within
easy travelling distance.
Property additional info
Entrance Porch:
With further door in to the...
Entrance Hall:
The property has well-designed accommodation with the hallway providing good definition between the bedrooms and living accommodation, with built-in storage/airing cupboard housing boiler, and doors to...
Living Room: 4.88m x 4.56m (16' x 15' )
A generously proportioned living room with feature fireplace with solid-fuel stove, window to side aspect, doors to the conservatory and open to the...
Dining Area: 2.93m x 1.31m (9' 7" x 4' 4")
With window to side aspect and a serving hatch to the kitchen.
Conservatory: 3.78m x 3.49m (12' 5" x 11' 5")
A large additional space to enjoy the garden, with doors giving access to outside.
Kitchen: 3.65m x 3.34m (12' x 10' 11")
Fitted with a range of wall and base units with work surfaces, built-in electric oven, microwave-combi oven, induction hob and cooker hood, inset sink/drainer unit, water softener, breakfast bar, door to the...
Utility Room: 2.89m x 2.81m (9' 6" x 9' 3")
Fitted with a further range of kitchen cabinets with sink/'drainer unit, plumbing for washing machine and dishasher, space for fridge and freezer, door to outside and door to the...
Side Entrance Hall:
With further door to the front driveway, door to....
Cloakroom:
With WC and wash basin.
Bedroom One: 4.54m x 3.68m (14' 11" x 12' 1")
A large double bedroom with window to rear aspect.
Bedroom Two: 4.56m x 3.08m (15' x 10' 1")
Another good double room with window to rear.
Bedroom Three: 2.97m x 2.70m (9' 9" x 8' 10")
With window to front aspect.
Shower Room:
Fitted with a shower enclosure, WC and wash basin.
Bathroom:
Fitted with a bath and vanity unit with countertop and wash basin.
Outside:
To the front of the property is a driveway providing off road parking for several vehicles. A side gate leads to a raised garden area laid to beds providing vegetable plots and mature shrubs and a large wooden shed. The rear garden is predominantly laid to patio and shingle providing excellent entertaining space with well-stocked beds to the boundary.
