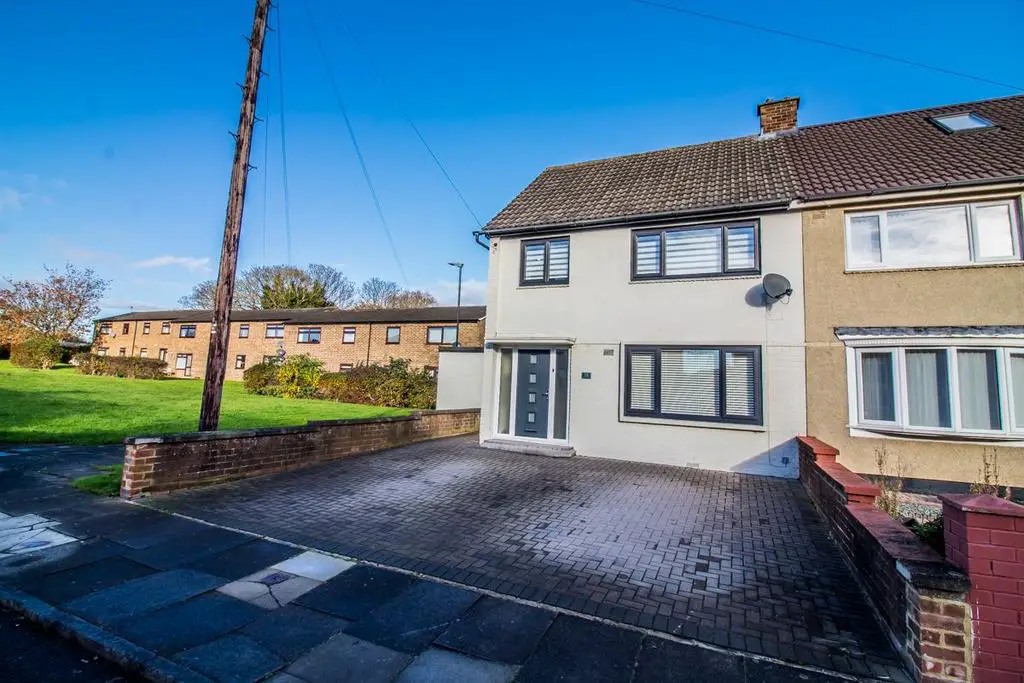
House For Sale £170,000
We are delighted to offer for sale this stunning three bed semi-detached house located in a quiet cul-de-sac in the sought after Bede Crescent in Washington Village. The property has undergone major improvement inside and out and is absolutely perfect!
Property briefly comprising: entrance hallway, open plan lounge/dining area, new fitted kitchen, amazing outbuildings, large landing, three bedrooms and a modern family bathroom.
Within walking distance of the historic Washington Villiage and Wessington Primary School as well as being close to the A1231 leading to A1(M), this family home is perfectly positioned with everything on the doorstep and is also ideal for commuting.
Externally the property has a block paved driveway for multiple vehicles and to the rear a larger than average garden laid mainly to lawn.
Positioned in a beautiful sought after street within Washington Village. The village is steeped in history but full of modern amenities including bars, restaurants, coffee shops, St Joesph primary school and Wessington primary school and local boutique shops. The Galleries shopping centre and sports/leisure centre is within approx. 1 mile distance, and for those who commute it is a short drive away to major road networks including the A1 and A19.
Entrance Hall - Staircase to first floor, wood effect flooring, radiator.
Living Room/Dining Room - 7.28 x 3.73 (23'9" x 12'2")
Large and bright lounge open to dining room offering amazing living space.
Kitchen - 2.96 x 2.75 (9'7" x 9'0")
New fitted kitchen with high gloss wall and base units, contrasting work surfaces, sink unit, integrated electric oven and hob with extractor hood, space for washing machine, matching splash-backs, combination boiler, double glazed window to the rear and door through to;
Covered Walkway/Utility - 7.28 x 2.6
Covered and secure covered walkway from the front to the back of the house offering two large storage areas and access to house via kitchen door - amazing utility/storage space.
First Floor:
First Floor Landing
Large landing with double glazed window to side.
Master Bedroom - 3.56 x 3.13 (11'7" x 10'2")
Large master bedroom, all neutral with carpeted flooring.
Bedroom Two - 3.21 x 3.11 (10'5" x 10'2")
Large master bedroom, all neutral with carpeted flooring.
Bedroom Three - 2.65 x 2.60 (8'2" x 8'5")
Good sized single room with storage above stairs.
Bathroom - 1.67 x 3.2
Newly fitted bathroom with modern three piece bathroom suite, shower over bath with screen.
Tenure: Freehold
Property briefly comprising: entrance hallway, open plan lounge/dining area, new fitted kitchen, amazing outbuildings, large landing, three bedrooms and a modern family bathroom.
Within walking distance of the historic Washington Villiage and Wessington Primary School as well as being close to the A1231 leading to A1(M), this family home is perfectly positioned with everything on the doorstep and is also ideal for commuting.
Externally the property has a block paved driveway for multiple vehicles and to the rear a larger than average garden laid mainly to lawn.
Positioned in a beautiful sought after street within Washington Village. The village is steeped in history but full of modern amenities including bars, restaurants, coffee shops, St Joesph primary school and Wessington primary school and local boutique shops. The Galleries shopping centre and sports/leisure centre is within approx. 1 mile distance, and for those who commute it is a short drive away to major road networks including the A1 and A19.
Entrance Hall - Staircase to first floor, wood effect flooring, radiator.
Living Room/Dining Room - 7.28 x 3.73 (23'9" x 12'2")
Large and bright lounge open to dining room offering amazing living space.
Kitchen - 2.96 x 2.75 (9'7" x 9'0")
New fitted kitchen with high gloss wall and base units, contrasting work surfaces, sink unit, integrated electric oven and hob with extractor hood, space for washing machine, matching splash-backs, combination boiler, double glazed window to the rear and door through to;
Covered Walkway/Utility - 7.28 x 2.6
Covered and secure covered walkway from the front to the back of the house offering two large storage areas and access to house via kitchen door - amazing utility/storage space.
First Floor:
First Floor Landing
Large landing with double glazed window to side.
Master Bedroom - 3.56 x 3.13 (11'7" x 10'2")
Large master bedroom, all neutral with carpeted flooring.
Bedroom Two - 3.21 x 3.11 (10'5" x 10'2")
Large master bedroom, all neutral with carpeted flooring.
Bedroom Three - 2.65 x 2.60 (8'2" x 8'5")
Good sized single room with storage above stairs.
Bathroom - 1.67 x 3.2
Newly fitted bathroom with modern three piece bathroom suite, shower over bath with screen.
Tenure: Freehold
