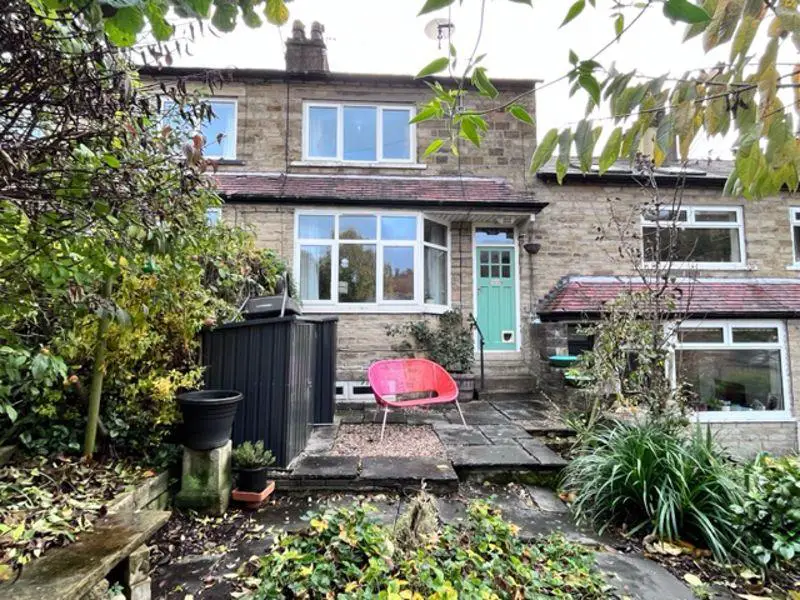
House For Sale £325,000
Location
Highfield Crescent is affectionately known locally as "Frying Pan Alley". It is an elevated cul-de-sac just off Foster Lane and so within walking distance of town centre facilities and approximately 0.6 miles from the station. This is an elevated setting, although Number 60 is only part way up the hill, so there are are wonderful views.
Entrance Hallway
Timber panelled front entrance door with single glazing. Stairs to the first floor landing.
Sitting Room - 13' 1'' x 11' 11'' (4.00m x 3.62m) into bay
Double glazed bay window to the front elevation with wonderful views. Fireplace housing a gas stove (needs repair). Stained wooden floorboards. Radiator. Panelled door to the dining room.
Dining Room - 9' 6'' x 15' 0'' (2.89m x 4.56m)
A spacious family dining room with stained wooden floorboards and open access to the adjoining kitchen area. Radiator. Double glazed French windows to the rear, opening onto a rear balcony with steps down to the garden. Stairs to the lower ground floor accommodation.
Kitchen - 6' 11'' x 7' 4'' (2.12m x 2.23m)
A light and bright kitchen area with double glazed windows to two elevations and views over the town and valley. Fitted wall and base units with worktops over and inset stainless steel single drainer sink. Part tiled. Gas central heating boiler. Plumbed for a dishwasher. Radiator.
Lower Ground Floor
The Lower ground floor accommodation is very versatile and has potential for a granny/teenage flat with self-contained access from one of the bedrooms. This space also lends itself to home working.
Hallway/Utility - 12' 4'' x 4' 11'' (3.75m x 1.5m) + recess
With plumbing for a washing machine. Built in storage cupboards.
Bathroom - 5' 11'' x 6' 0'' (1.80m x 1.83m)
Fitted with a three piece white suite comprising; WC, wash hand basin and panelled bath with shower over. Part tiled surrounds. Radiator. Double glazed rear window.
Bedroom 3 - 11' 6'' x 7' 10'' (3.50m x 2.38m)
Overhead double glazed windows. Radiator.
Bedroom 4 - 15' 3'' x 6' 9'' (4.66m x 2.05m)
Double glazed rear windows and double glazed rear entrance door, leading to the rear garden. Radiator.
First Floor Landing
Panelled doors to the bedrooms and bathroom.
Bedroom 1 - 11' 0'' x 12' 0'' (3.36m x 3.67m)
Double glazed window to the front elevation with distant views. Radiator. Stained wooden floorboards. Door to the attic staircase.
Attic Space - 9' 10'' x 13' 3'' (3.0m x 4.05m)
A staircase, off bedroom 1, leads into a very useful attic space. There is restricted head height but the attic is floored and decorated with a radiator and double glazed Velux skylight. Access to useful eaves storage
Bedroom 2 - 9' 7'' x 8' 8'' (2.93m x 2.64m)
Double glazed rear window. Radiator.
Bathroom - 5' 11'' x 6' 0'' (1.80m x 1.83m)
Fitted with a three piece white suite comprising; panelled bath with electric shower over, WC and wash hand basin. Part tiled surrounds. Built in storage cupboard. Radiator. Double glazed rear window.
Rear Garden
There is a flagged patio area and beyond the rear access pathway an additional garden area with wooden garden shed. The garden has fenced boundaries.
Front Garden
The front garden enjoys a sunny south westerly outlook with distant views. there are fruit trees and a strawberry bed.
Private Parking
The block paved parking area has potential for two car parking.
Directions
From our Hebden Bridge town centre office, proceed down Valley Road, opposite the Town Hall, passing the parade of shops and the medical centre. At the end, bear left onto Victoria Road and then right onto Palestine Road. At the top of the incline, take a left onto Foster Lane and Highfield Crescent is right off here. Number 60 is located on the right hand side, half way up the hill.
Council Tax Band: B
Tenure: Freehold
Houses For Sale Broughton Street
Houses For Sale Brook Street
Houses For Sale Palestine Road
Houses For Sale Valley Road
Houses For Sale Waterside Fold
Houses For Sale Highfield Crescent
Houses For Sale Princess Street
Houses For Sale Unity Street
Houses For Sale Holme Place
Houses For Sale Windsor Road
Houses For Sale Spring Grove
Houses For Sale Foster Lane
Houses For Sale Lees Road
Houses For Sale Victoria Road
Houses For Sale Lee Mill Road
Houses For Sale Windsor View
Houses For Sale Old Lees Road
Houses For Sale Keighley Road
Houses For Sale Hurst Road
Houses For Sale Brook Street
Houses For Sale Palestine Road
Houses For Sale Valley Road
Houses For Sale Waterside Fold
Houses For Sale Highfield Crescent
Houses For Sale Princess Street
Houses For Sale Unity Street
Houses For Sale Holme Place
Houses For Sale Windsor Road
Houses For Sale Spring Grove
Houses For Sale Foster Lane
Houses For Sale Lees Road
Houses For Sale Victoria Road
Houses For Sale Lee Mill Road
Houses For Sale Windsor View
Houses For Sale Old Lees Road
Houses For Sale Keighley Road
Houses For Sale Hurst Road