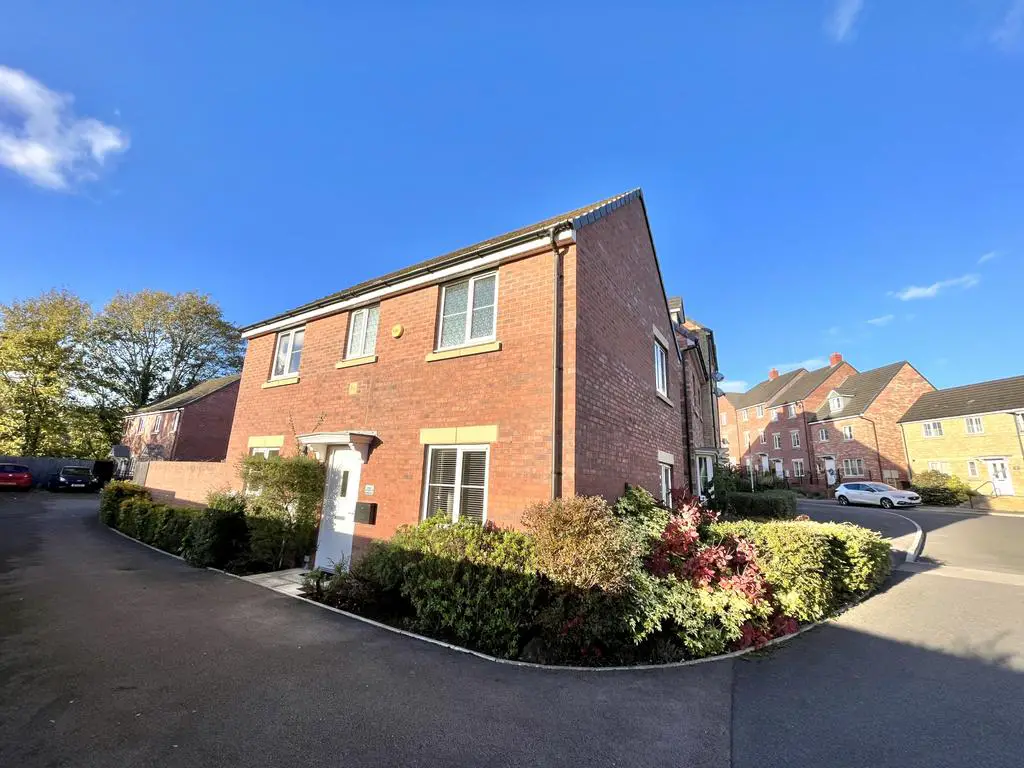
House For Sale £300,000
We are very excited to showcase this Beautiful Three Bedroom Detached Family Home! Offered with *NO ONWARD CHAIN* and located in a popular cul-de-sac, close to Lydney town. This spacious home benefits from a bright and modern kitchen/ diner, cosy lounge, and a downstairs cloakroom. On the first floor, The master bedroom has an en-suite with two further bedrooms and a family bathroom. The garden is private and easily maintained. The property also benefits from a two-car driveway and a remaining NHBC warranty.
Entrance Via
Paved pathway and entrance door with storm porch over.
Reception Hallway
Entrance door with glazed panel. The spacious hallway has wood effect flooring throughout and an open carpeted stairwell to the first floor. Central lighting and radiator. Understairs storage cupboard and power points. BT point and doors leading off.Lounge 5.59m x 3.05m
Dual aspect UPVC double-glazed windows with radiators under. Carpeted with ceiling lighting and power points.
Kitchen/Diner 5.61m x 2.72m
Spacious and bright this delightful room has UPVC double-glazed patio doors giving access to the garden and window to the front elevation. Having an excellent range of base and eye level fitted gloss units and drawers with wood effect work surfaces. Space and plumbing for washing machine and dishwasher and large space for American-style fridge freezer. Integrated electric oven and four-ring gas hob with chimney-style extractor above. Modern metro tiles splash backs and spot lighting. 1 1/2 bowl stainless steel sink and drainer with mixer tap. Ceramic tiled flooring throughout, radiator, and power points.Downstairs Cloakroom 1.93m x 1.09m
UPVC double-glazed obscured window to rear elevation. Low-level push button W.C. and pedestal wash hand basin with tiled splash back. Radiator and wood effect flooring.
First Floor Landing
UPVC double-glazed window to rear elevation. Gallery style with doors leading off. Carpeted with loft access. Central lighting and power points. Door to airing cupboard with hanging rail and shelving.
Master Bedroom 4.32m x 3.12m
UPVC double-glazed window to side elevation with radiator under. Central lighting and power points. Carpeted throughout with door to;
En suite Shower 2.74m x 1.17m
Obscured UPVC double-glazed window to front elevation. Low-level push button W.C. and pedestal wash hand basin with mixer tap. Step in double shower cubicle fully tiled with power shower and attachments. Wood effect flooring and tiled splash backs. Central lighting, extractor fan, and radiator.Bedroom Two 3.3m x 2.74m
UPVC double-glazed window to front aspect with radiator under. Carpeted with central lighting and power points.
Bedroom Three 2.74m x 2.24m
UPVC double-glazed window to side elevation with radiator under. Carpeted with central lighting and power points.Family Bathroom 2.29m x 1.88m
UPVC double-glazed obscured window to front. White suite comprising of; low-level push button W.C and pedestal wash hand basin. Panel bath with tiled splash backs. Central lighting and extractor fan. Wood effect flooring and radiator.
Outside
The charming and private garden is laid mainly to lawn with a great sized paved patio area, ideal for enjoying outdoor living. A further graveled area provides a great space for outdoor seating. A paved pathway leads through the garden to the rear gate which gives access to the driveway for two vehicles. You also have a further pathway to the rear of the property which gives additional gated access.EPC - BCouncil Tax - D