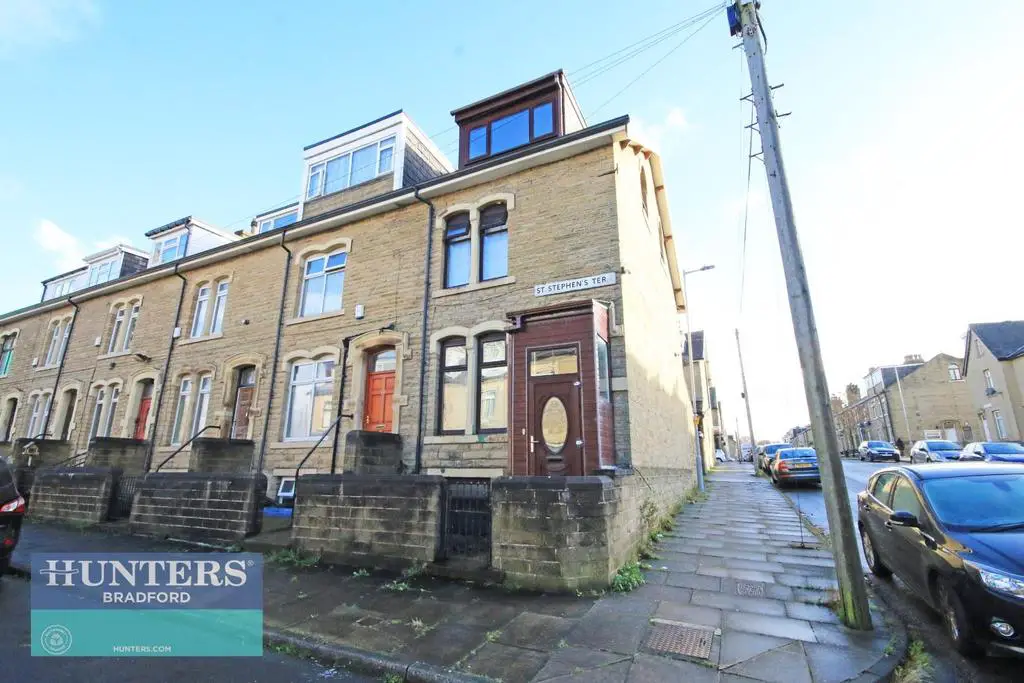
House For Sale £130,000
HUNTERS BRADFORD PRESENTS - - ST STEPHENS TERRACE - BD5
* NO CHAIN * - FOUR-BEDROOM FAMILY HOME - ACCOMMODATION OVER FOUR FLOORS - TWO KITCHENS - TWO RECEPTION ROOMS - THREE DOUBLE BEDROOMS - THREE PIECE BATHROOM - DOUBLE GLAZING - GAS CENTRAL HEATING - COUNCIL TAX BAND A - EPC RATING GRADE D
LOWER GROUND FLOOR
The lower ground floor ha a kitchen area and two storage cupboards, this could be renovated to be a great additional reception room.
GROUND FLOOR
Enter in through the porch into reception room 1, the room has a fireplace, window to the front and gives access to the rear of the property and stairs to the first floor. Reception room 2 is a good size with patio doors leading to the kitchen, giving the area a real feel of space, there is also a door to access the lower ground floor. The kitchen has a good range of both wall and base units, tiled floor, gas cooker and a door to access the rear of the property.
FIRST FLOOR
From the landing there is access to bedroom 1, bedroom 4, the bathroom, a handy under stairs cupboard and stairs to the second floor. Bedroom 1 is a double room with storage cupboard and overlooks the front. Bedroom 4 is a single room overlooking the rear. The bathroom is a three piece (bath, basin and WC).
SECOND FLOOR
To the second floor are bedrooms 2 & 3. Bedroom 2 is a double room with Dorma overlooking the front, bedroom 3 is a double room with Dorma overlooking the rear.
EXTERNAL
To the rear is a small yard area.
LOCATION
Close to local schools, shops and access to Bradford, Halifax and the M62 motorway network to surrounding towns and cities.
Lower Ground Floor -
Kitchen - 4.10 x 4.52 (13'5" x 14'9") -
Ground Floor -
Reception Room 1 - 4.07 x 4.60 (13'4" x 15'1") -
Reception Room 2 - 4.07 x 5.53 (13'4" x 18'1") -
Kitchen - 3.97 x 3.22 (13'0" x 10'6") -
First Floor -
Landing -
Bedroom 1 - 4.12 x 3.92 (13'6" x 12'10") -
Bedroom 4 - 2.02 x 2.62 (6'7" x 8'7") -
Bathroom - 1.58 x 2.56 (5'2" x 8'4") -
Second Floor -
Bedroom 2 - 3.59 x 4.51 (11'9" x 14'9") -
Bedroom 3 - 3.94 x 4.20 (12'11" x 13'9") -
External -
Rear Yard -
* NO CHAIN * - FOUR-BEDROOM FAMILY HOME - ACCOMMODATION OVER FOUR FLOORS - TWO KITCHENS - TWO RECEPTION ROOMS - THREE DOUBLE BEDROOMS - THREE PIECE BATHROOM - DOUBLE GLAZING - GAS CENTRAL HEATING - COUNCIL TAX BAND A - EPC RATING GRADE D
LOWER GROUND FLOOR
The lower ground floor ha a kitchen area and two storage cupboards, this could be renovated to be a great additional reception room.
GROUND FLOOR
Enter in through the porch into reception room 1, the room has a fireplace, window to the front and gives access to the rear of the property and stairs to the first floor. Reception room 2 is a good size with patio doors leading to the kitchen, giving the area a real feel of space, there is also a door to access the lower ground floor. The kitchen has a good range of both wall and base units, tiled floor, gas cooker and a door to access the rear of the property.
FIRST FLOOR
From the landing there is access to bedroom 1, bedroom 4, the bathroom, a handy under stairs cupboard and stairs to the second floor. Bedroom 1 is a double room with storage cupboard and overlooks the front. Bedroom 4 is a single room overlooking the rear. The bathroom is a three piece (bath, basin and WC).
SECOND FLOOR
To the second floor are bedrooms 2 & 3. Bedroom 2 is a double room with Dorma overlooking the front, bedroom 3 is a double room with Dorma overlooking the rear.
EXTERNAL
To the rear is a small yard area.
LOCATION
Close to local schools, shops and access to Bradford, Halifax and the M62 motorway network to surrounding towns and cities.
Lower Ground Floor -
Kitchen - 4.10 x 4.52 (13'5" x 14'9") -
Ground Floor -
Reception Room 1 - 4.07 x 4.60 (13'4" x 15'1") -
Reception Room 2 - 4.07 x 5.53 (13'4" x 18'1") -
Kitchen - 3.97 x 3.22 (13'0" x 10'6") -
First Floor -
Landing -
Bedroom 1 - 4.12 x 3.92 (13'6" x 12'10") -
Bedroom 4 - 2.02 x 2.62 (6'7" x 8'7") -
Bathroom - 1.58 x 2.56 (5'2" x 8'4") -
Second Floor -
Bedroom 2 - 3.59 x 4.51 (11'9" x 14'9") -
Bedroom 3 - 3.94 x 4.20 (12'11" x 13'9") -
External -
Rear Yard -
Houses For Sale Donisthorpe Street
Houses For Sale St. Stephen's Terrace
Houses For Sale Bradford Foyer
Houses For Sale Connect2 Bridge
Houses For Sale Ryan Street
Houses For Sale Boynton Street
Houses For Sale Loughrigg Street
Houses For Sale Weller Close
Houses For Sale St. Stephen's Road
Houses For Sale Coates Street
Houses For Sale Low Well Road
Houses For Sale Cotewall Road
Houses For Sale Baxandall Street
Houses For Sale Defarge Court
Houses For Sale Newton Street
Houses For Sale St. Stephen's Terrace
Houses For Sale Bradford Foyer
Houses For Sale Connect2 Bridge
Houses For Sale Ryan Street
Houses For Sale Boynton Street
Houses For Sale Loughrigg Street
Houses For Sale Weller Close
Houses For Sale St. Stephen's Road
Houses For Sale Coates Street
Houses For Sale Low Well Road
Houses For Sale Cotewall Road
Houses For Sale Baxandall Street
Houses For Sale Defarge Court
Houses For Sale Newton Street