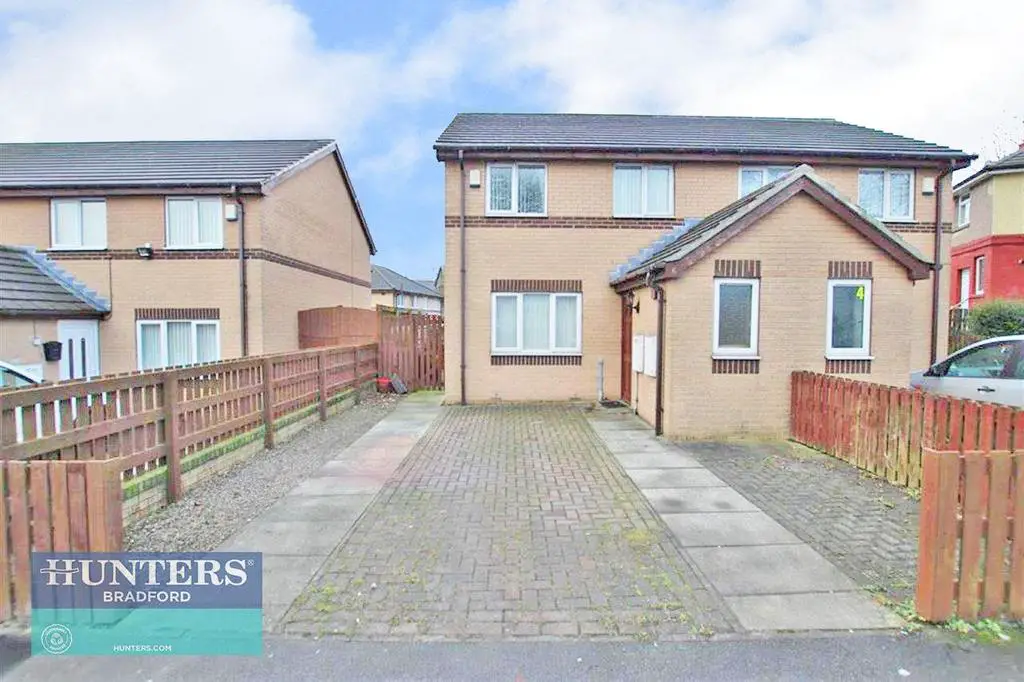
House For Rent £950
HUNTERS BRADFORD PRESENTS BURNHAM AVENUE BD4
* DEPOSIT FREE OPTIONS AVAILABLE * - THREE-BEDROOM SEMI-DETACHED HOUSE - IDEAL FOR PROFESSIONAL COUPLES AND FAMILIES - DOUBLE GLAZING AND CENTRAL HEATING - GROUND FLOOR WC - DINING KITCHEN - FRONT AND REAR GARDENS - DRIVEWAY/PRIVATE PARKING - EPC RATING GRADE C - COUNCIL TAX BAND B
GROUND FLOOR
Enter into the hallway, there is a WC to your right, a door to the reception room and stairs to the first floor. The reception room is a good family size with under stairs storage and access to the kitchen / diner. The kitchen has wall and base units, space for a dining table and a door to access the rear garden.
FIRST FLOOR
The landing gives access to all three bedrooms and the family bathroom. Bedroom 1 is a double room to the front, bedroom 2 is a double room to the rear, bedroom 3 is a single room to the front with over stairs storage. The bathroom is a three piece (bath, basin and WC).
EXTERNAL
To the front is a lawn garden and driveway, to the rear is an enclosed lawn garden.
Local Schools, Transport Links and ASDA are within the area. Motorway Links and Euroway Industrial Estate within the Area.
*Deposit Free Option Available*
*A Deposit Alternative means instead of paying the traditional five weeks security deposit (or six weeks where the annual rent exceeds £50,000), you pay a fee of one week's rent +VAT (minimum £120 + VAT) to become a member of a deposit free renting scheme which can significantly reduce the up-front costs. This fee is non-refundable and is not a Deposit. Any outstanding costs or damages will be payable by the Tenant(s) at the end of the tenancy.
Ground Floor -
Kitchen/Diner - 4.42 x 2.31 (14'6" x 7'6") -
Reception Room - 4.48 x 3.49 (14'8" x 11'5") -
W/C - 1.50 x 1.03 (4'11" x 3'4") -
First Floor -
Bedroom 1 - 3.58 x 2.36 (11'8" x 7'8") -
Bedroom 2 - 3.23 x 2.02 (10'7" x 6'7") -
Bedroom 3 - 2.26 x 2.20 (7'4" x 7'2") -
Bathroom - 1.86 x 1.84 (6'1" x 6'0") -
External -
Front Garden -
Rear Garden -
Driveway -
* DEPOSIT FREE OPTIONS AVAILABLE * - THREE-BEDROOM SEMI-DETACHED HOUSE - IDEAL FOR PROFESSIONAL COUPLES AND FAMILIES - DOUBLE GLAZING AND CENTRAL HEATING - GROUND FLOOR WC - DINING KITCHEN - FRONT AND REAR GARDENS - DRIVEWAY/PRIVATE PARKING - EPC RATING GRADE C - COUNCIL TAX BAND B
GROUND FLOOR
Enter into the hallway, there is a WC to your right, a door to the reception room and stairs to the first floor. The reception room is a good family size with under stairs storage and access to the kitchen / diner. The kitchen has wall and base units, space for a dining table and a door to access the rear garden.
FIRST FLOOR
The landing gives access to all three bedrooms and the family bathroom. Bedroom 1 is a double room to the front, bedroom 2 is a double room to the rear, bedroom 3 is a single room to the front with over stairs storage. The bathroom is a three piece (bath, basin and WC).
EXTERNAL
To the front is a lawn garden and driveway, to the rear is an enclosed lawn garden.
Local Schools, Transport Links and ASDA are within the area. Motorway Links and Euroway Industrial Estate within the Area.
*Deposit Free Option Available*
*A Deposit Alternative means instead of paying the traditional five weeks security deposit (or six weeks where the annual rent exceeds £50,000), you pay a fee of one week's rent +VAT (minimum £120 + VAT) to become a member of a deposit free renting scheme which can significantly reduce the up-front costs. This fee is non-refundable and is not a Deposit. Any outstanding costs or damages will be payable by the Tenant(s) at the end of the tenancy.
Ground Floor -
Kitchen/Diner - 4.42 x 2.31 (14'6" x 7'6") -
Reception Room - 4.48 x 3.49 (14'8" x 11'5") -
W/C - 1.50 x 1.03 (4'11" x 3'4") -
First Floor -
Bedroom 1 - 3.58 x 2.36 (11'8" x 7'8") -
Bedroom 2 - 3.23 x 2.02 (10'7" x 6'7") -
Bedroom 3 - 2.26 x 2.20 (7'4" x 7'2") -
Bathroom - 1.86 x 1.84 (6'1" x 6'0") -
External -
Front Garden -
Rear Garden -
Driveway -
Houses For Rent Hopton Avenue
Houses For Rent Warton Avenue
Houses For Rent Walton Avenue
Houses For Rent Bierley House Avenue
Houses For Rent Neville Avenue
Houses For Rent Burnham Avenue
Houses For Rent Bell House Avenue
Houses For Rent Kaycell Street
Houses For Rent Bierley Lane
Houses For Rent Rooley Lane
Houses For Rent Heath Hall Avenue
Houses For Rent Bierley Housel Avenue
Houses For Rent Warton Avenue
Houses For Rent Walton Avenue
Houses For Rent Bierley House Avenue
Houses For Rent Neville Avenue
Houses For Rent Burnham Avenue
Houses For Rent Bell House Avenue
Houses For Rent Kaycell Street
Houses For Rent Bierley Lane
Houses For Rent Rooley Lane
Houses For Rent Heath Hall Avenue
Houses For Rent Bierley Housel Avenue
