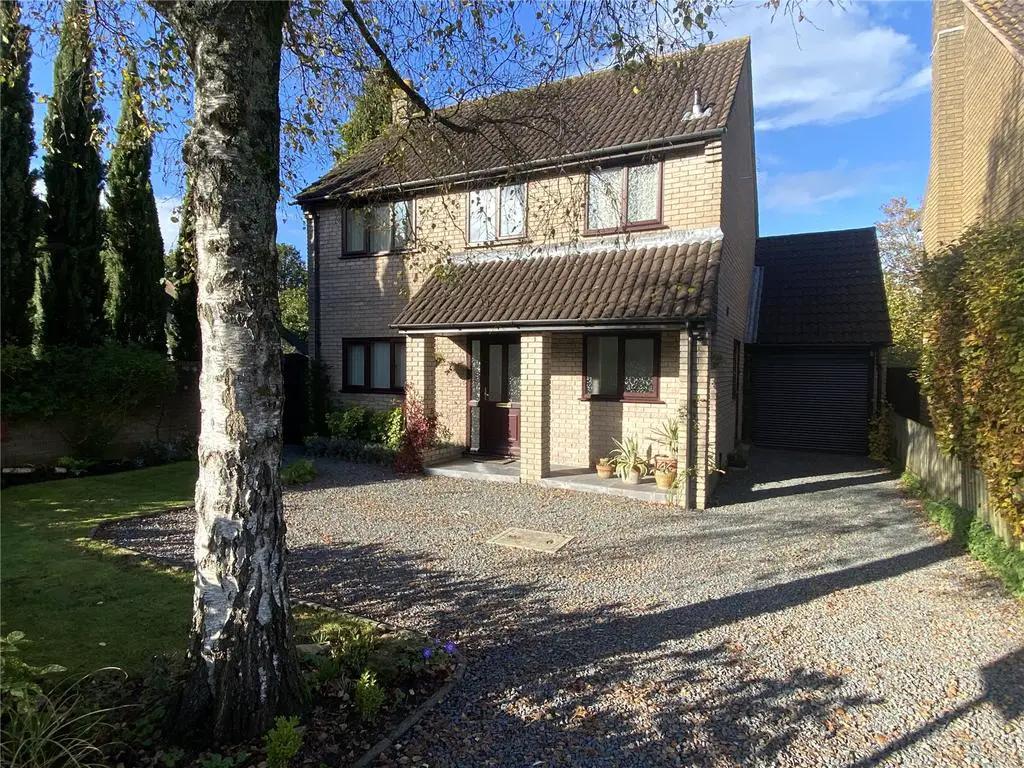
House For Rent £1,550
DETACHED FAMILY HOME situated in a small cul-de-sac location.
ENTRANCE PORCH Inset lighting and UPVC front door through to:
ENTRANCE HALL Radiator, door to understairs storage cupboard, thermostat control for central heating, wood effect flooring, stairs to the first-floor landing, radiator, telephone point and door through to:
LOUNGE Window to the front elevation with radiator beneath, TV point, wood effect flooring, sliding patio doors giving access to the rear garden and opening through to:
DINING AREA Upright radiator, further sliding patio doors to the rear garden and archway through to:
KITCHEN Fitted with a range of units comprising base cupboards and drawer units set beneath a work surface with inset one and a quarter bowl, single drainer stainless steel sink unit. Four ring Bosh gas hob set onto work surface and Hotpoint double oven built into housing unit with cupboards above and beneath. Matching wall mounted cupboards, space for upright fridge/freezer, part tiled walls, wooden stable type door to the side elevation with window to the side.
SHOWER ROOM White suite comprising push button WC, corner wall mounted wash hand basin with vanity cupboard beneath and walk-in shower cubicle with Mira shower and glazed shower screen. Part tiled walls, tiled flooring, inset ceiling spotlights, obscure glazed window to the front elevation and wall mounted mirrored vanity cupboard.
ON THE FIRST FLOOR
LANDING Radiator, window to the front elevation, door to airing cupboard with hot water cylinder and shelving for linin and door through to:
BEDROOM ONE Window to the rear elevation, radiator, TV point and built-in wardrobe with mirror sliding doors.
BEDROOM TWO Window to the front elevation with radiator beneath, TV point and built-in wardrobe with mirror sliding doors.
BEDROOM THREE Window to the rear elevation with radiator beneath, TV point and built-in wardrobe with mirror sliding doors.
BATHROOM White suite comprising push button WC, wall mounted wash hand basin with tiled splashback and bath with hot and colds taps and shower attachment. Part tiled walls, tiled flooring, obscure glazed window to the front elevation, heated towel rail, wall mounted mirrored vanity cupboard, inset ceiling spotlights and ceiling extractor.
OUTSIDE
The property is approached over a driveway providing off road parking and leading to the singe garage. Having electric up and over door, light/power, plumbing for the washing machine, wall mounted gas fired boiler, radiator and two windows and a personal door to the rear garden. The front garden has been laid to lawn with shrub borders and enclosed to the front by low level brick walling. A side garden gate provides access down one side leading to the rear garden. The rear garden has a paved patio laid adjoining the rear of the property with a pergola over. The remainder of the garden is laid to lawn with a further area of patio laid adjoining the rear of the garage with pergola over. The garden is enclosed by fencing with shrub borders. Outside tap and fitted garden shed and small pond.
ENTRANCE PORCH Inset lighting and UPVC front door through to:
ENTRANCE HALL Radiator, door to understairs storage cupboard, thermostat control for central heating, wood effect flooring, stairs to the first-floor landing, radiator, telephone point and door through to:
LOUNGE Window to the front elevation with radiator beneath, TV point, wood effect flooring, sliding patio doors giving access to the rear garden and opening through to:
DINING AREA Upright radiator, further sliding patio doors to the rear garden and archway through to:
KITCHEN Fitted with a range of units comprising base cupboards and drawer units set beneath a work surface with inset one and a quarter bowl, single drainer stainless steel sink unit. Four ring Bosh gas hob set onto work surface and Hotpoint double oven built into housing unit with cupboards above and beneath. Matching wall mounted cupboards, space for upright fridge/freezer, part tiled walls, wooden stable type door to the side elevation with window to the side.
SHOWER ROOM White suite comprising push button WC, corner wall mounted wash hand basin with vanity cupboard beneath and walk-in shower cubicle with Mira shower and glazed shower screen. Part tiled walls, tiled flooring, inset ceiling spotlights, obscure glazed window to the front elevation and wall mounted mirrored vanity cupboard.
ON THE FIRST FLOOR
LANDING Radiator, window to the front elevation, door to airing cupboard with hot water cylinder and shelving for linin and door through to:
BEDROOM ONE Window to the rear elevation, radiator, TV point and built-in wardrobe with mirror sliding doors.
BEDROOM TWO Window to the front elevation with radiator beneath, TV point and built-in wardrobe with mirror sliding doors.
BEDROOM THREE Window to the rear elevation with radiator beneath, TV point and built-in wardrobe with mirror sliding doors.
BATHROOM White suite comprising push button WC, wall mounted wash hand basin with tiled splashback and bath with hot and colds taps and shower attachment. Part tiled walls, tiled flooring, obscure glazed window to the front elevation, heated towel rail, wall mounted mirrored vanity cupboard, inset ceiling spotlights and ceiling extractor.
OUTSIDE
The property is approached over a driveway providing off road parking and leading to the singe garage. Having electric up and over door, light/power, plumbing for the washing machine, wall mounted gas fired boiler, radiator and two windows and a personal door to the rear garden. The front garden has been laid to lawn with shrub borders and enclosed to the front by low level brick walling. A side garden gate provides access down one side leading to the rear garden. The rear garden has a paved patio laid adjoining the rear of the property with a pergola over. The remainder of the garden is laid to lawn with a further area of patio laid adjoining the rear of the garage with pergola over. The garden is enclosed by fencing with shrub borders. Outside tap and fitted garden shed and small pond.