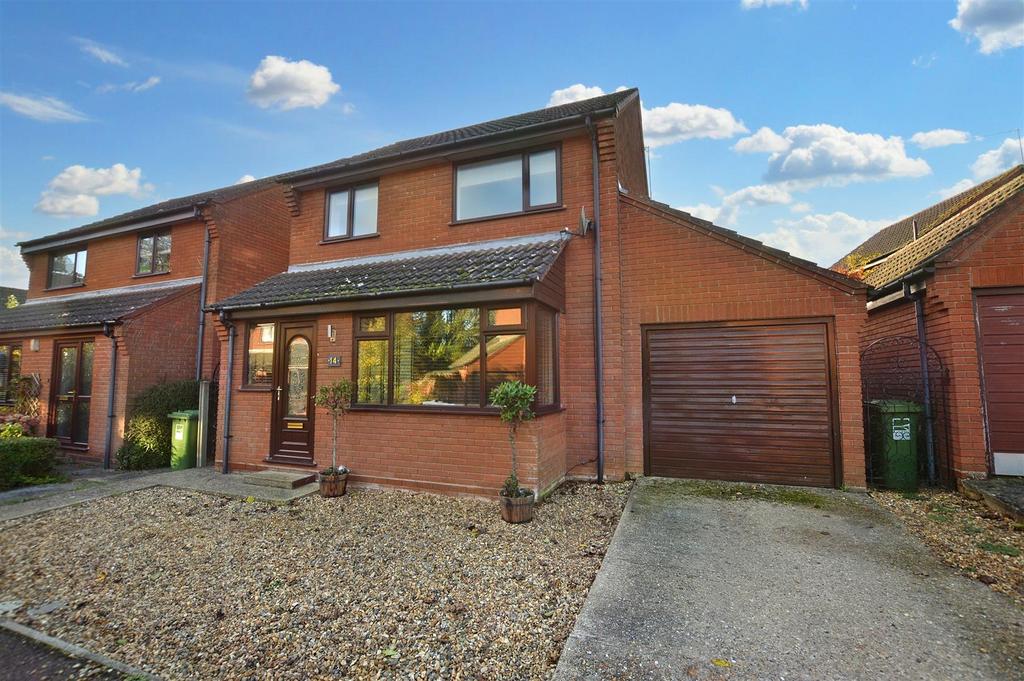
House For Sale £290,000
This is a beautifully presented detached house enjoying a cul-de-sac position on this popular residential development just south of the Town and within walking distance of the shops. Built in 1984 as a three bedroom property, the accommodation has been re-modelled to provide a beautifully proportioned two bedrooms home.
The accommodation has gas central heating throughout and the windows have been replaced with UPVC sealed units. The property stands in gardens arranged for ease of maintenance and has off-road parking and a garage.
Entyrance Lobby - Part glazed entrance door and side panel, contemporary styled radiator, archway and stairs to first floor. Door opening to:
Sitting Room - A beautifully light room with a wide bay window to front elevation, radiator, provision for wall mounted TV, archway leading to:
Kitchen/Diner - An open plan design with a carpeted area for dining with a window to rear garden and radiator. The kitchen area has a mosaic style tiled floor and offers a comprehensive range of base and wall storage cupboards, inset stainless steel sink unit, provision for washing machine and dishwasher, inset four ring gas hob with filter hood above and double oven beneath, contemporary style radiator, wall mounted gas boiler providing central heating and domestic hot water, tiled splashbacks. Door to side, large built in understairs cupboard.
First Floor -
Landing - Doors to all rooms, window to side aspect, access to roof space.
Bathroom - Re-fitted with a contemporary suite of close coupled w.c., wash basin on vanity unit with tiled splashbacks and drawers beneath, panelled shower bath with mixer shower above with spray and drench heads and glass screen. Part tiled walls, window to rear, chrome heated towel rail.
Bedroom 1 - Formerly two rooms but now one large bedroom with two windows to the front aspect, radiator, shelved recess.
Bedroom 2 - Window to rear aspect, radiator.
Outside - Attached brick built GARAGE with up and over entrance door, electric light and power point.
Gardens - To the front of the property is a concrete driveway providing additional off-road parking. There is also a shingled area to the front which could provide additional parking if required. A gated access then leads to the fully enclosed rear garden which is also arranged for ease of maintenance and in the style of a courtyard with paving and established shrub borders.
Agents Note - The property is freehold, has all mains services connected and has a Council Tax Rating of Band C.
The accommodation has gas central heating throughout and the windows have been replaced with UPVC sealed units. The property stands in gardens arranged for ease of maintenance and has off-road parking and a garage.
Entyrance Lobby - Part glazed entrance door and side panel, contemporary styled radiator, archway and stairs to first floor. Door opening to:
Sitting Room - A beautifully light room with a wide bay window to front elevation, radiator, provision for wall mounted TV, archway leading to:
Kitchen/Diner - An open plan design with a carpeted area for dining with a window to rear garden and radiator. The kitchen area has a mosaic style tiled floor and offers a comprehensive range of base and wall storage cupboards, inset stainless steel sink unit, provision for washing machine and dishwasher, inset four ring gas hob with filter hood above and double oven beneath, contemporary style radiator, wall mounted gas boiler providing central heating and domestic hot water, tiled splashbacks. Door to side, large built in understairs cupboard.
First Floor -
Landing - Doors to all rooms, window to side aspect, access to roof space.
Bathroom - Re-fitted with a contemporary suite of close coupled w.c., wash basin on vanity unit with tiled splashbacks and drawers beneath, panelled shower bath with mixer shower above with spray and drench heads and glass screen. Part tiled walls, window to rear, chrome heated towel rail.
Bedroom 1 - Formerly two rooms but now one large bedroom with two windows to the front aspect, radiator, shelved recess.
Bedroom 2 - Window to rear aspect, radiator.
Outside - Attached brick built GARAGE with up and over entrance door, electric light and power point.
Gardens - To the front of the property is a concrete driveway providing additional off-road parking. There is also a shingled area to the front which could provide additional parking if required. A gated access then leads to the fully enclosed rear garden which is also arranged for ease of maintenance and in the style of a courtyard with paving and established shrub borders.
Agents Note - The property is freehold, has all mains services connected and has a Council Tax Rating of Band C.