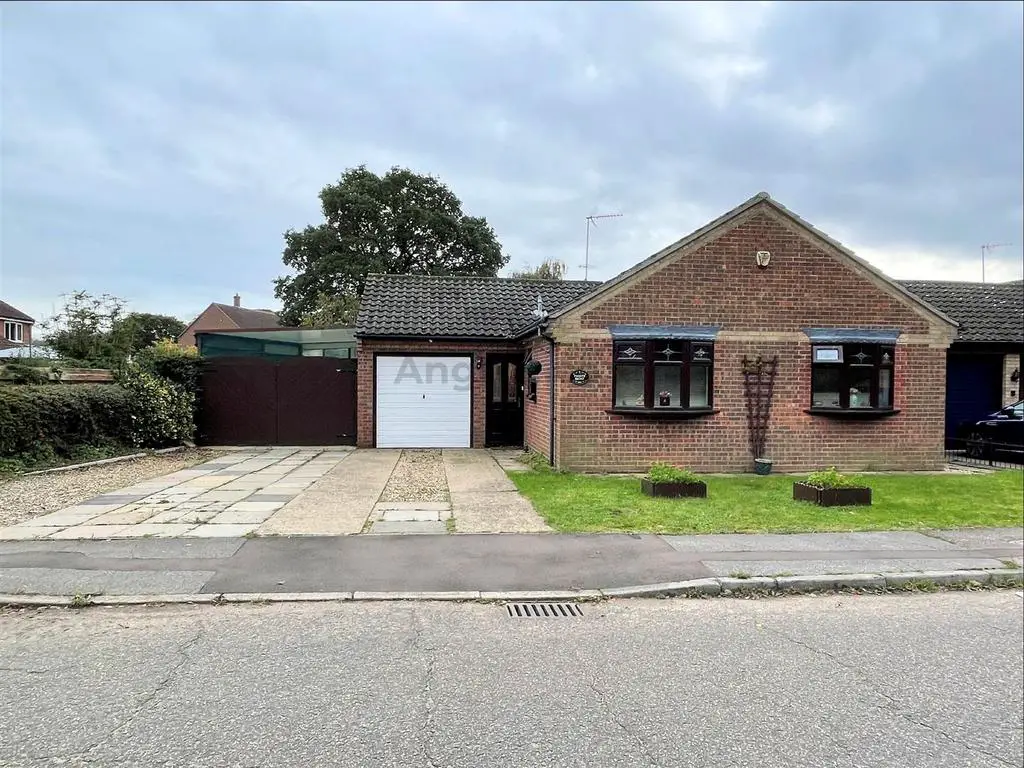
House For Sale £270,000
Easy living ALL ON ONE LEVEL; this spacious 2 bed DETACHED bungalow is set on a POPULAR road in Pakefield & benefits an entrance lobby into hallway, lounge into CONSERVATORY, kitchen / breakfast room & walk-in SHOWER room. NOT forgetting a South facing rear garden, driveway with carport & GARAGE...
Lobby - Handy side entrance / lobby provides the perfect place to leave your outdoor wear and gives access to the property, garden and garage; fitted carpet and meters in situ.
Hallway - Giving access to all areas of the home; fitted carpet, radiator and power points. Built-in cupboard and loft access in situ.
Lounge - 4.94m x 3.53m (16'2" x 11'6") - Good size lounge; fitted carpet, radiator, TV and power points; double glazed sliding doors into the...
Conservatory - 3.75m x 2.99m (12'3" x 9'9") - Bringing the outside in and providing another reception room to the home, this conservatory has top to toe uPVC double glazed windows with polycarbonate roof. Fitted carpet, radiator, power points and French uPVC double glazed doors out to the rear garden.
Kitchen / Breakfast Room - 3.37m x 2.88m (11'0" x 9'5") - Wall and base units with worktop, inset sink / drainer and integral appliances include a double oven with gas hob, extractor fan over, dishwasher and fridge freezer; space / plumbing for your other chosen appliances. Vinyl flooring, uPVC double glazed window and power points.
Bedroom 1 - 4.39m x 3.56m (14'4" x 11'8") - Excellent size double bedroom overlooks the front of the home through the uPVC double glazed bow window and features fitted carpet, radiator and power points.
Bedroom 2 - 2.87m x 2.79m (9'4" x 9'1") - Another double bedroom at the front of the home; fitted carpet, uPVC double glazed bow window, radiator and power points.
Shower Room - 2.11m x 1.89m (6'11" x 6'2") - Tiled top to toe and providing ease, this wet room has a suite comprising a low level WC, wash basin and a walk-in shower area with electric shower. Vinyl flooring, opaque uPVC double glazed window, extractor fan, shaver point and heated towel rail.
Outside - Laid to lawn frontage with double driveway providing ample off road parking and double gates that open into a carport. GARAGE 17' 5" x 8' 11" (5.32m x 2.72m narrowing to 2.46m)
Single brick garage is adjoined to the home and has an up and over vehicular door, light, power points, eaves storage and personal door into the side lobby of the home. Low maintenance South facing rear garden has a large sandstone patio and various inset shrubs and trees. Made to measure pergola, outside lighting and water tap.
FREEHOLD TENURE
EAST SUFFOLK COUNCIL - TAX BAND C
EPC - RATING C
Lobby - Handy side entrance / lobby provides the perfect place to leave your outdoor wear and gives access to the property, garden and garage; fitted carpet and meters in situ.
Hallway - Giving access to all areas of the home; fitted carpet, radiator and power points. Built-in cupboard and loft access in situ.
Lounge - 4.94m x 3.53m (16'2" x 11'6") - Good size lounge; fitted carpet, radiator, TV and power points; double glazed sliding doors into the...
Conservatory - 3.75m x 2.99m (12'3" x 9'9") - Bringing the outside in and providing another reception room to the home, this conservatory has top to toe uPVC double glazed windows with polycarbonate roof. Fitted carpet, radiator, power points and French uPVC double glazed doors out to the rear garden.
Kitchen / Breakfast Room - 3.37m x 2.88m (11'0" x 9'5") - Wall and base units with worktop, inset sink / drainer and integral appliances include a double oven with gas hob, extractor fan over, dishwasher and fridge freezer; space / plumbing for your other chosen appliances. Vinyl flooring, uPVC double glazed window and power points.
Bedroom 1 - 4.39m x 3.56m (14'4" x 11'8") - Excellent size double bedroom overlooks the front of the home through the uPVC double glazed bow window and features fitted carpet, radiator and power points.
Bedroom 2 - 2.87m x 2.79m (9'4" x 9'1") - Another double bedroom at the front of the home; fitted carpet, uPVC double glazed bow window, radiator and power points.
Shower Room - 2.11m x 1.89m (6'11" x 6'2") - Tiled top to toe and providing ease, this wet room has a suite comprising a low level WC, wash basin and a walk-in shower area with electric shower. Vinyl flooring, opaque uPVC double glazed window, extractor fan, shaver point and heated towel rail.
Outside - Laid to lawn frontage with double driveway providing ample off road parking and double gates that open into a carport. GARAGE 17' 5" x 8' 11" (5.32m x 2.72m narrowing to 2.46m)
Single brick garage is adjoined to the home and has an up and over vehicular door, light, power points, eaves storage and personal door into the side lobby of the home. Low maintenance South facing rear garden has a large sandstone patio and various inset shrubs and trees. Made to measure pergola, outside lighting and water tap.
FREEHOLD TENURE
EAST SUFFOLK COUNCIL - TAX BAND C
EPC - RATING C