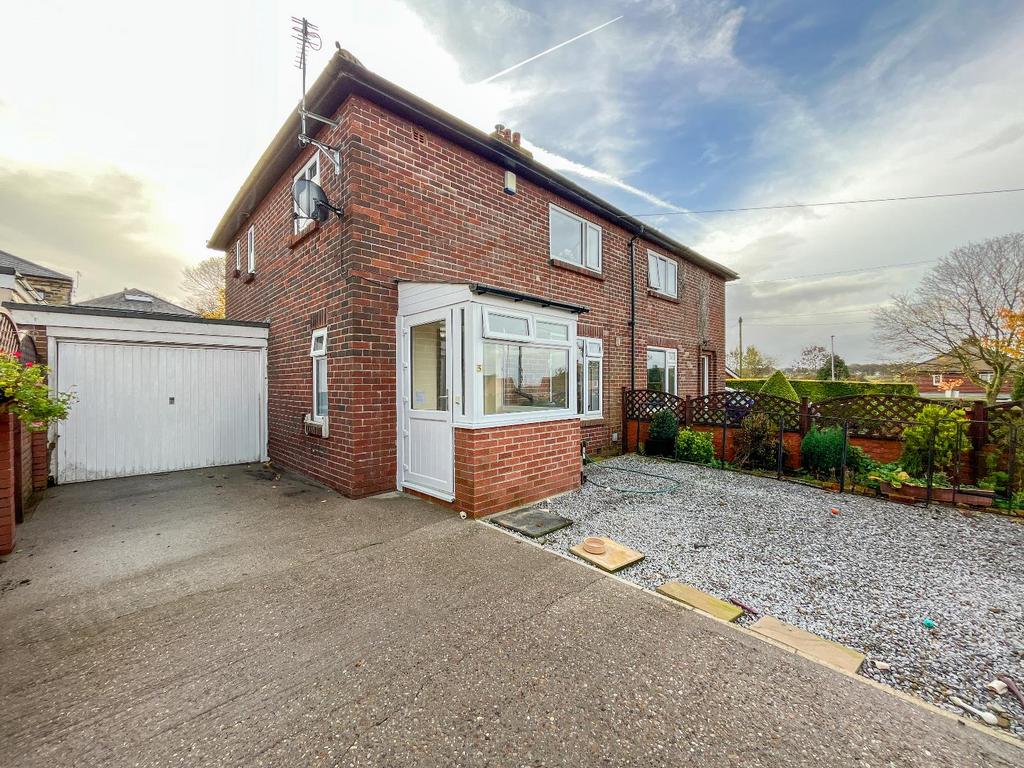
House For Sale £200,000
Located in the popular village of Grange Moor is this spacious three-bedroom semi-detached property. Conveniently placed for great commuter links to Huddersfield and Wakefield, scenic walks, well-regarded local schooling, and village amenities. Briefly comprising: entrance porch, hall, living room, open-plan dining kitchen, large conservatory, and further utility room, three bedrooms, family shower room, and large enclosed garden to the rear. There is off-street parking with a garage that is for storage only. Properties do not come up in this area very often, so must be viewed to avoid missing out. This property is being sold with no onward chain.
Porch - Double glazed door into porch with composite door leading to:
Hallway - Spacious entrance hall with window to the side elevation and stairs to first floor, radiator and door to:
Lounge - 3.88m x 3.48m (12'8" x 11'5") - A good sized front lounge with focal point log burning fire place with stone hearth a large double glazed window and radiator and laminate flooring.
Open Plan Kitchen Dining Room - 5.73m x 2.87m (18'9" x 9'4") - A modern kitchen which offers a space to cook and to dine with a good range of base and pan drawers and wall mounted units, complimentary work surfaces with inset hob and fitted electric oven with steel extractor fan above over, modern brick ceramic splash-back tiling, having a fitted wall mounted electric fire and further radiator.
Conservatory - 4.43m x 2.62m (14'6" x 8'7") - Another spacious family room which can be used all year round with fitted radiator, double patio doors opening onto the enclosed rear garden, further door leading to:
Utility Room - 3.75m x 3.11m (12'3" x 10'2") - Useful room with fitted base units with worktop surfaces and contrasting worktop surfaced with inset sink and mixer taps, pipework for washing machine and dryer and also fitted with low level WC, further double glazed window.
Landing - Access to three family bedrooms and house shower room with double glazed window and loft opening (not inspected).
Bedroom 1 - 3.00m x 3.37m (9'10" x 11'0" ) - A double bedroom with fitted storage and radiator and double glazed window.
Bedroom 2 - 3.37m x 2.81m (11'0" x 9'2") - A double bedroom with fitted storage and radiator and double glazed window.
Bedroom 3 - 2.65m x 2.43m (8'8" x 7'11") - A good sized bedroom with fitted storage and radiator and double glazed window.
Bathroom - Fitted with a walk in double shower cubicle with overhead mixer shower with further rain shower attachment, fitted hand basin, low level WC, radiator and frosted double glazed window and fitted ceiling spot lights.
Outside - The property has a low maintenance garden to the front with a small section of plants, shrubs and seasonal plants. The rear garden offers a secure and pleasant space for rest and relaxation with patio seating area to the side.
Garage - The property benefits from an attached garage and is only suitable for storage and off street parking for two cars.
Porch - Double glazed door into porch with composite door leading to:
Hallway - Spacious entrance hall with window to the side elevation and stairs to first floor, radiator and door to:
Lounge - 3.88m x 3.48m (12'8" x 11'5") - A good sized front lounge with focal point log burning fire place with stone hearth a large double glazed window and radiator and laminate flooring.
Open Plan Kitchen Dining Room - 5.73m x 2.87m (18'9" x 9'4") - A modern kitchen which offers a space to cook and to dine with a good range of base and pan drawers and wall mounted units, complimentary work surfaces with inset hob and fitted electric oven with steel extractor fan above over, modern brick ceramic splash-back tiling, having a fitted wall mounted electric fire and further radiator.
Conservatory - 4.43m x 2.62m (14'6" x 8'7") - Another spacious family room which can be used all year round with fitted radiator, double patio doors opening onto the enclosed rear garden, further door leading to:
Utility Room - 3.75m x 3.11m (12'3" x 10'2") - Useful room with fitted base units with worktop surfaces and contrasting worktop surfaced with inset sink and mixer taps, pipework for washing machine and dryer and also fitted with low level WC, further double glazed window.
Landing - Access to three family bedrooms and house shower room with double glazed window and loft opening (not inspected).
Bedroom 1 - 3.00m x 3.37m (9'10" x 11'0" ) - A double bedroom with fitted storage and radiator and double glazed window.
Bedroom 2 - 3.37m x 2.81m (11'0" x 9'2") - A double bedroom with fitted storage and radiator and double glazed window.
Bedroom 3 - 2.65m x 2.43m (8'8" x 7'11") - A good sized bedroom with fitted storage and radiator and double glazed window.
Bathroom - Fitted with a walk in double shower cubicle with overhead mixer shower with further rain shower attachment, fitted hand basin, low level WC, radiator and frosted double glazed window and fitted ceiling spot lights.
Outside - The property has a low maintenance garden to the front with a small section of plants, shrubs and seasonal plants. The rear garden offers a secure and pleasant space for rest and relaxation with patio seating area to the side.
Garage - The property benefits from an attached garage and is only suitable for storage and off street parking for two cars.
