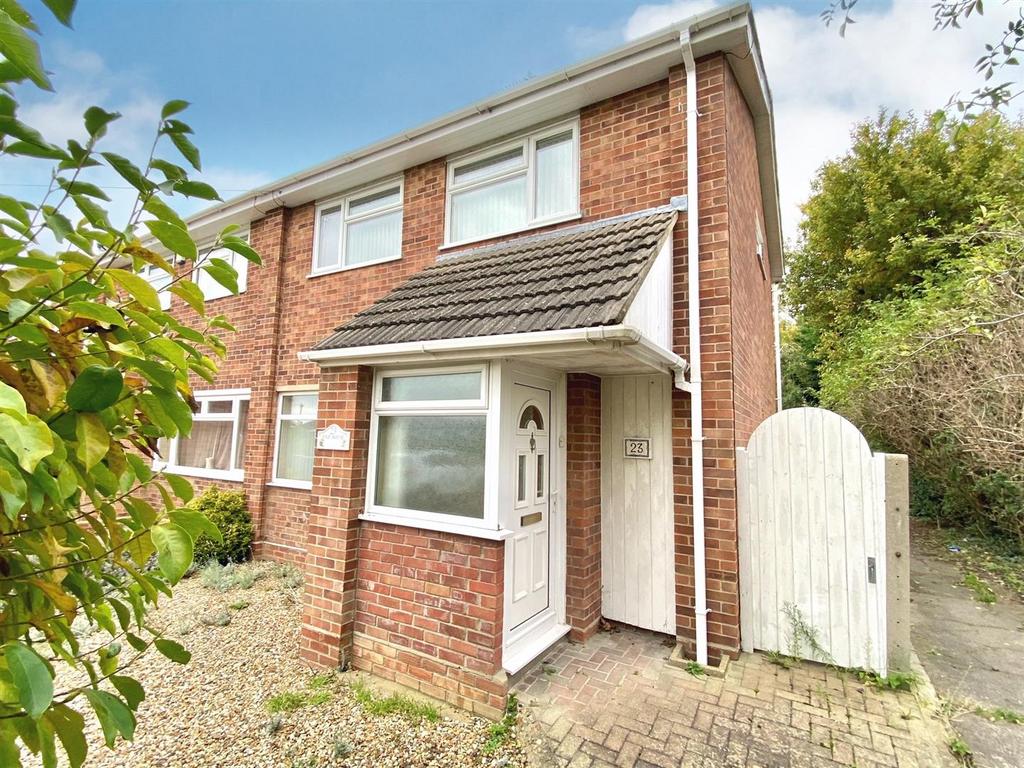
House For Sale £190,000
* Outstanding Value for money * 3 Bedroom Semi Detached house located in North Oulton Broad. Superb family accommodation, generous rear garden and brick built detached garage. Situated within a short walk of local amenities. some basic updating works required. * VIEWING ADVISED * No Chain
Council Tax Band: B
Tenure: Freehold
Entrance Porch - Fitted carpet, Upvc window, Upvc entrance door, radiator.
Lounge - 4.82 x 3.18 (15'9" x 10'5") - Fitted carpet, coved ceiling, large aspect Upvc window, radiator, power points, galleried staircase off to the first floor, wide opening leading to open planned dining room.
Dining Room - 2.6 x 2.8 (8'6" x 9'2") - Fitted carpet, coved ceiling, radiator, power points, wide opening leading to the lounge, sliding doors leading to the garden room.
Garden Room - 1.57 x 2.72 (5'1" x 8'11") - Pitched poly carbonate roof, large aspect windows, fitted carpet tiles, door leading to the rear garden.
Kitchen - 3.01 x 2.71 (9'10" x 8'10") - Tiled effect vinyl flooring, range of fitted kitchen units, extended work surfaces, tiled splash backs, recess for whites good including plumbing for washing machine, stainless steel sink, full length under stair storage/pantry cupboard, upvc window, Upvc door leading to rear garden, radiator.
First Floor -
Central Landing - Fitted carpet, radiator, Upvc window.
Bedroom 1 - 3.57 x 3.16 (max) (11'8" x 10'4" (max)) - Fitted carpet, Upvc window, radiator, power points, double fitted wardrobe.
Bedroom 2 - 3.67 x 2.45 (max) (12'0" x 8'0" (max)) - Fitted carpet, Upvc window, radiator, power points, full length airing cupboard.
Bedroom 3 - 3.21 x 2.09 (10'6" x 6'10" ) - Fitted carpet, radiator, power points, Upvc window, full length storage cupboard/wardrobe.
Family Bathroom - Tiled flooring, shower suite comprising of an oversized fully tiled shower cubicle enclosed by a glass screen door, pedestal sink, low level W.C, half tiled walls, radiator, Upvc window.
Outside -
Outside To The Front - There is a open planned stoned garden with brick weave footpath leading to front door.
Outside To The Rear - There is a private lawned garden with a full range of flowers and shrubs laid to lawn, brick weave patio seating area, further to the rear there is a brick built detached garage with up and over door with power points and lighting. offering an off road parking area all enclosed by high fencing.
Council Tax Band: B
Tenure: Freehold
Entrance Porch - Fitted carpet, Upvc window, Upvc entrance door, radiator.
Lounge - 4.82 x 3.18 (15'9" x 10'5") - Fitted carpet, coved ceiling, large aspect Upvc window, radiator, power points, galleried staircase off to the first floor, wide opening leading to open planned dining room.
Dining Room - 2.6 x 2.8 (8'6" x 9'2") - Fitted carpet, coved ceiling, radiator, power points, wide opening leading to the lounge, sliding doors leading to the garden room.
Garden Room - 1.57 x 2.72 (5'1" x 8'11") - Pitched poly carbonate roof, large aspect windows, fitted carpet tiles, door leading to the rear garden.
Kitchen - 3.01 x 2.71 (9'10" x 8'10") - Tiled effect vinyl flooring, range of fitted kitchen units, extended work surfaces, tiled splash backs, recess for whites good including plumbing for washing machine, stainless steel sink, full length under stair storage/pantry cupboard, upvc window, Upvc door leading to rear garden, radiator.
First Floor -
Central Landing - Fitted carpet, radiator, Upvc window.
Bedroom 1 - 3.57 x 3.16 (max) (11'8" x 10'4" (max)) - Fitted carpet, Upvc window, radiator, power points, double fitted wardrobe.
Bedroom 2 - 3.67 x 2.45 (max) (12'0" x 8'0" (max)) - Fitted carpet, Upvc window, radiator, power points, full length airing cupboard.
Bedroom 3 - 3.21 x 2.09 (10'6" x 6'10" ) - Fitted carpet, radiator, power points, Upvc window, full length storage cupboard/wardrobe.
Family Bathroom - Tiled flooring, shower suite comprising of an oversized fully tiled shower cubicle enclosed by a glass screen door, pedestal sink, low level W.C, half tiled walls, radiator, Upvc window.
Outside -
Outside To The Front - There is a open planned stoned garden with brick weave footpath leading to front door.
Outside To The Rear - There is a private lawned garden with a full range of flowers and shrubs laid to lawn, brick weave patio seating area, further to the rear there is a brick built detached garage with up and over door with power points and lighting. offering an off road parking area all enclosed by high fencing.
Houses For Sale Fiske Gardens
Houses For Sale Holton Avenue
Houses For Sale Brampton Grove
Houses For Sale Darsham Vale
Houses For Sale Roydon Way
Houses For Sale Fritton Close
Houses For Sale Kelsale Close
Houses For Sale Pound Farm Parade
Houses For Sale Sotterley Road
Houses For Sale Gloucester Avenue
Houses For Sale Snape Drive
Houses For Sale Holbrook Road
Houses For Sale Orwell Drive
Houses For Sale Dunwich Way
Houses For Sale Holton Avenue
Houses For Sale Brampton Grove
Houses For Sale Darsham Vale
Houses For Sale Roydon Way
Houses For Sale Fritton Close
Houses For Sale Kelsale Close
Houses For Sale Pound Farm Parade
Houses For Sale Sotterley Road
Houses For Sale Gloucester Avenue
Houses For Sale Snape Drive
Houses For Sale Holbrook Road
Houses For Sale Orwell Drive
Houses For Sale Dunwich Way
