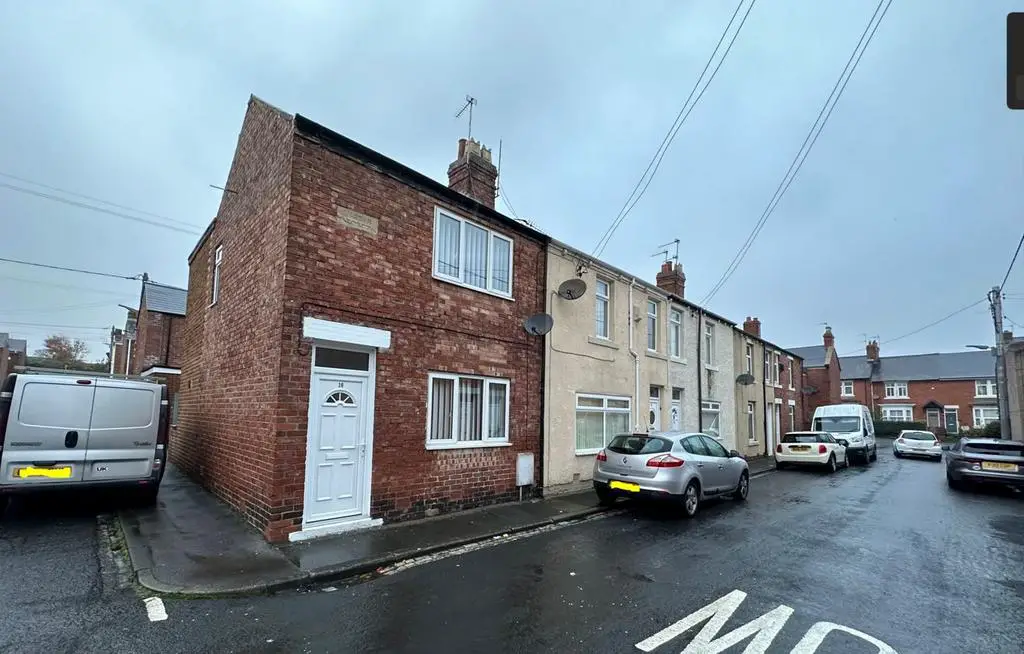
House For Sale £79,950
Located in the centre of this bustling market town, 10 Victor Street boasts a double storey extension and offers a good sized property, ideal for families or an investment. The vendor has recently installed an Ideal combination boiler and a Upvc front door. Tastefully decorated throughout in neutral colours the property is ready to move into.
The ground floor layout consists of an entrance hallway, lounge and a kitchen / dining room. Access to the rear yard is via a Upvc double glazed door. A range of wall and base units are installed and space is provided for a freestanding gas oven, fridge freezer and washing machine.
To the 1st floor 2 good sized bedrooms can be found along with a spacious bathroom offering both bath and shower facilities. The bathroom again has been updated with the addition of a vanity sink unit for extra storage.
Victor Street is ideally located for access to the town's mainline train station and vast aray of shops and stores. Sporting and recreational facilities are found within the Riverside Park area. A Bannatynes Health club and International Cricket ground sit over looked by Lumley Castle and Chester le Street Golf club.
We do have keys for this property, please [use Contact Agent Button] to arrange your viewing today.
Property comprises
Entrance Hallway. Via a recently installed Upvc door, stairs to 1st floor, radiator, laminate flooring and smoke alarm.
Lounge. 13'11 x 10'4 (4.25m x 3.15m) Double glazed window to front, radiator, TV point and storage cupboard.
Kitchen / Diner. 14' x 7'10 (4.27m x 2.38m) Single glazed window to rear, Upvc door to rear, wide range of wall and base units, plumbed for washing machine, space for fridge freezer, free standing gas oven, stainless steel sink and drainer, mixer tap, radiator and wall mounted combination boiler.
1st Floor Landing. Double glazed windows to side, smoke alarm and loft access.
Bedroom 1. 14'3 x 10'6 (4.35m x 3.19m) Double glazed window to front, radiator and laminate flooring.
Bedroom 2. 12'2 x 6'4 (3.70m x 1.92m) Double glazed window to rear, radiator and storage cupboard.
Bathroom. 7' x 6'10 (2.14m x 2.08m) Double glazed window to rear, bath with shower over, vanity sink unit, WC, part tiled walls and radiator.
Externally a small yard is to the rear
Houses For Sale Poplar Street
Houses For Sale Elm Street
Houses For Sale West Lane
Houses For Sale Hemel Street
Houses For Sale Pine Street
Houses For Sale Victor Street
Houses For Sale Wilfred Street
Houses For Sale Albert Street
Houses For Sale Clarence Terrace
Houses For Sale Edward Street
Houses For Sale Lynn Street
Houses For Sale Adelaide Street
Houses For Sale Nelson Street
Houses For Sale Waldridge Road
Houses For Sale Vivian Crescent
Houses For Sale Earnest Terrace
Houses For Sale Osborne Road
Houses For Sale Avondale Terrace
