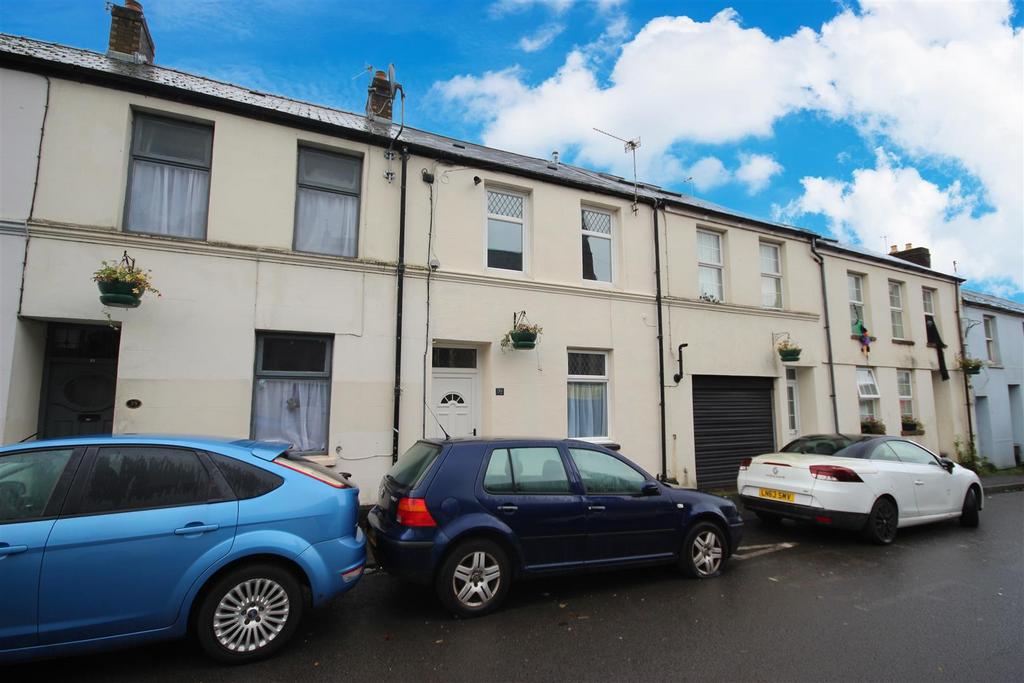
House For Sale £275,000
A beautifully presented, 3 bedroom, mid terrace family home located in the heart of Tongwynlais village. This superb property has recently benefited from a new kitchen, bathroom, redecoration, new carpets and flooring throughout. This would make an ideal first time buyers' home or buy to let opportunity. Within walking distance to the highly regarded primary school and in catchment for Radyr Comprehensive. The Taff Trail and the iconic, Castel Coch and the village amenities are right on your doorstep. The property briefly comprises; entrance hallway, spacious lounge/dining room, kitchen and ground floor bathroom. To the first floor there are two bedrooms and a further set of stairs to bedroom three. Viewings are recommended and to be sold with no onward chain.
Entrance - Via UPVC front door leading to carpeted hallway with painted walls, smooth ceiling with coving and radiator with TRV. Door to;
Lounge/ Diner - 3.87m x 6.52m (max) (12'8" x 21'4" (max) ) - a spacious open plan lounge, dining area with carpeted floors painted walls and smooth ceiling with coving. Radiator panels with TRV, alcove cupboard housing gas meter. UPVC window to front aspect and stairs to 1st floor. Door to;
Kitchen - 3.98m x 2.53m (13'0" x 8'3" ) - a recently installed, modern high gloss kitchen with the range of wall and base units and contrasting work surfaces over. With stainless steel one and a half bowl sink and chrome tap. Electric hob with stainless steel extractor over, electric oven and space and plumbing for washing machine. UPVC window and door to rear garden. Door to;
Bathroom - 1.73m x 2.80m (5'8" x 9'2" ) - a spacious bathroom with low-level WC. Pedestal wash hand basin with chrome mixer tap. P shaped panelled bath with glazed shower screen and chrome mixer shower over. Laminated walls, lino flooring, obscure UPVC windows to side aspect and radiator panel.
Landing - Via carpeted staircase. Doors to bedrooms and stairs to second floor.
Bedroom One - 4.30m x 3.50m (14'1" x 11'5" ) - the generous master bedroom overlooking the front aspect of the property. With carpeted floor, painted walls, smooth ceiling, UPVC windows and radiator with TRV.
Bedroom Two - 2.51m x 2.80m (max) (8'2" x 9'2" (max) ) - with carpeted floor, painted walls and smooth ceiling. Wall mounted Worcester combination boiler. UPVC window overlooking the rear garden and radiator with TRV.
Carpeted Stairs To; -
Bedroom Three - 3.00m x 4.00m (9'10" x 13'1" ) - with carpeted floor, painted walls and smooth ceiling with spotlights. Useful eaves storage, UPVC window with delightful views and radiator with TRV.
Outside - A generous, low maintenance rear garden with paved patio, leading to decorative stone area. Brick built and timber and perimeters. Rear gate, outside tap and washing line.
Tenure - This property is understood to be Freehold. This will be verified by the purchaser's solicitor.
Council Tax - Band D
Epc - Rating E
Entrance - Via UPVC front door leading to carpeted hallway with painted walls, smooth ceiling with coving and radiator with TRV. Door to;
Lounge/ Diner - 3.87m x 6.52m (max) (12'8" x 21'4" (max) ) - a spacious open plan lounge, dining area with carpeted floors painted walls and smooth ceiling with coving. Radiator panels with TRV, alcove cupboard housing gas meter. UPVC window to front aspect and stairs to 1st floor. Door to;
Kitchen - 3.98m x 2.53m (13'0" x 8'3" ) - a recently installed, modern high gloss kitchen with the range of wall and base units and contrasting work surfaces over. With stainless steel one and a half bowl sink and chrome tap. Electric hob with stainless steel extractor over, electric oven and space and plumbing for washing machine. UPVC window and door to rear garden. Door to;
Bathroom - 1.73m x 2.80m (5'8" x 9'2" ) - a spacious bathroom with low-level WC. Pedestal wash hand basin with chrome mixer tap. P shaped panelled bath with glazed shower screen and chrome mixer shower over. Laminated walls, lino flooring, obscure UPVC windows to side aspect and radiator panel.
Landing - Via carpeted staircase. Doors to bedrooms and stairs to second floor.
Bedroom One - 4.30m x 3.50m (14'1" x 11'5" ) - the generous master bedroom overlooking the front aspect of the property. With carpeted floor, painted walls, smooth ceiling, UPVC windows and radiator with TRV.
Bedroom Two - 2.51m x 2.80m (max) (8'2" x 9'2" (max) ) - with carpeted floor, painted walls and smooth ceiling. Wall mounted Worcester combination boiler. UPVC window overlooking the rear garden and radiator with TRV.
Carpeted Stairs To; -
Bedroom Three - 3.00m x 4.00m (9'10" x 13'1" ) - with carpeted floor, painted walls and smooth ceiling with spotlights. Useful eaves storage, UPVC window with delightful views and radiator with TRV.
Outside - A generous, low maintenance rear garden with paved patio, leading to decorative stone area. Brick built and timber and perimeters. Rear gate, outside tap and washing line.
Tenure - This property is understood to be Freehold. This will be verified by the purchaser's solicitor.
Council Tax - Band D
Epc - Rating E
Houses For Sale Clos Cae Wal
Houses For Sale Taff Street
Houses For Sale St. Michael's Close
Houses For Sale Hermon Hill
Houses For Sale Cross Street
Houses For Sale Merthyr Road
Houses For Sale Market Street
Houses For Sale Wellington Street
Houses For Sale Castell Coch View
Houses For Sale Cae Lewis
Houses For Sale Pantgwynlais
Houses For Sale Railway Terrace
Houses For Sale Mill Road
Houses For Sale Queen Street
Houses For Sale Taff Street
Houses For Sale St. Michael's Close
Houses For Sale Hermon Hill
Houses For Sale Cross Street
Houses For Sale Merthyr Road
Houses For Sale Market Street
Houses For Sale Wellington Street
Houses For Sale Castell Coch View
Houses For Sale Cae Lewis
Houses For Sale Pantgwynlais
Houses For Sale Railway Terrace
Houses For Sale Mill Road
Houses For Sale Queen Street