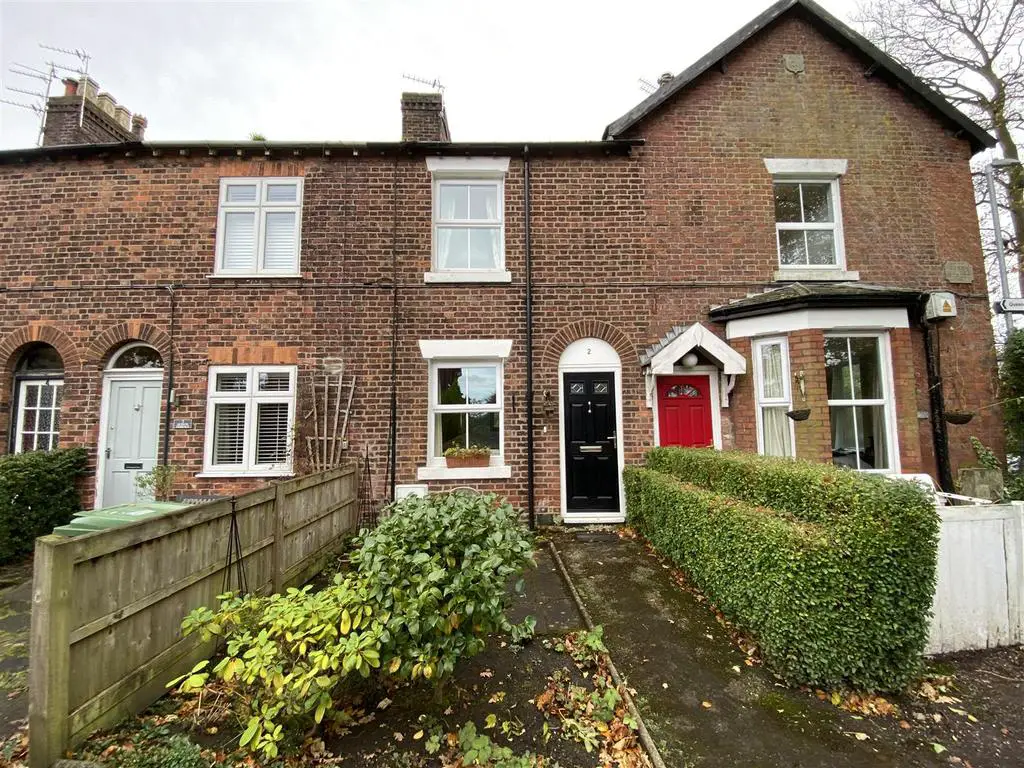
House For Sale £275,000
NO CHAIN. A charming two bedroom Period terrace property located within Handforth. Handforth village offers a number of local shopping facilities restaurants and train station. Wilmslow is a short drive away offering additional amenities with Wilmslow train station offering a direct service to London Euston and Manchester City centre. The property is well placed for easy access to the A34 and the M56 for commuters, with Manchester Airport being less than 20 minutes away. The property in brief comprises: a living room with feature exposed brick fireplace and a large extended kitchen diner to the ground floor. There is access internally to a useful basement, providing additional secure internal storage. Located on the first floor there are two well proportioned bedrooms with the principal bedroom benefiting from fitted wardrobes and an original feature fireplace. The property is double glazed and gas central heated. To the rear of the property there is a small, enclosed courtyard accessed via the kitchen and externally via a timber gate leading to the rear passageway. To the front of the property there is a communal pathway leading to the traditional row of terraces with 2 Queens Terrace benefiting from a small paved patio area directly to the front, whilst also benefiting from a well proportioned and manicured lawned garden with timber shed to the rear. The property is offered to the market with No Onward Chain.
Living Room - 3.76m x 3.84m (12'4" x 12'7" ) - UPVC double glazed composite front door. UPVC double glazed window to the front aspect. Two wall mounted radiators. TV point. Feature exposed brick fireplace with inset electric fire. Access to the basement.
Kitchen Diner - 5.11m x 3.84m (16'9" x 12'7" ) - This large and extended kitchen dining space comprises a modern range of wall, base and drawer units with complementary roll top work surfaces. Incorporated within the work surface is a stainless steel sink bowl and drainer unit. Integrated oven and four ring electric hob. Space for a dishwasher. Space for a tumble dryer. Space for a fridge and washing machine in a storage unit within the chimney recess. UPVC double glazed door leading to the rear courtyard. Skylight providing an additional source of natural light. Staircase leading to the first floor accommodation.
Basement - 3.84m x 3.76m (12'7" x 12'4" ) - Providing useful storage.
First Floor Landing - Access to the first floor accommodation.
Bedroom One - 3.84m x 3.40m (12'7" x 11'2") - A generously proportioned double bedroom located to the front aspect with UPVC double glazed window providing views to the front garden. Fitted wardrobes providing storage. Feature original style fireplace. Wall mounted radiator. Storage cupboard providing additional storage space and housing the wall mounted gas boiler.
Bedroom Two - 3.73m x 1.96m (12'3" x 6'5") - UPVC double glazed window to the rear aspect. Wall mounted radiator.
Bathroom - A traditional three-piece white bathroom suite comprising a low-level W.C with push button flush, wash hand basin within a vanity storage unit and a panelled bath. Wall mounted radiator.
Rear Courtyard - Small rear courtyard space accessed via the kitchen diner. Rear gate to the rear pathway.
Front Garden - A generously proportioned lawned front garden with mature borders and hard standing for a timber shed. Communal pathway leading to the row pf terraces.
Living Room - 3.76m x 3.84m (12'4" x 12'7" ) - UPVC double glazed composite front door. UPVC double glazed window to the front aspect. Two wall mounted radiators. TV point. Feature exposed brick fireplace with inset electric fire. Access to the basement.
Kitchen Diner - 5.11m x 3.84m (16'9" x 12'7" ) - This large and extended kitchen dining space comprises a modern range of wall, base and drawer units with complementary roll top work surfaces. Incorporated within the work surface is a stainless steel sink bowl and drainer unit. Integrated oven and four ring electric hob. Space for a dishwasher. Space for a tumble dryer. Space for a fridge and washing machine in a storage unit within the chimney recess. UPVC double glazed door leading to the rear courtyard. Skylight providing an additional source of natural light. Staircase leading to the first floor accommodation.
Basement - 3.84m x 3.76m (12'7" x 12'4" ) - Providing useful storage.
First Floor Landing - Access to the first floor accommodation.
Bedroom One - 3.84m x 3.40m (12'7" x 11'2") - A generously proportioned double bedroom located to the front aspect with UPVC double glazed window providing views to the front garden. Fitted wardrobes providing storage. Feature original style fireplace. Wall mounted radiator. Storage cupboard providing additional storage space and housing the wall mounted gas boiler.
Bedroom Two - 3.73m x 1.96m (12'3" x 6'5") - UPVC double glazed window to the rear aspect. Wall mounted radiator.
Bathroom - A traditional three-piece white bathroom suite comprising a low-level W.C with push button flush, wash hand basin within a vanity storage unit and a panelled bath. Wall mounted radiator.
Rear Courtyard - Small rear courtyard space accessed via the kitchen diner. Rear gate to the rear pathway.
Front Garden - A generously proportioned lawned front garden with mature borders and hard standing for a timber shed. Communal pathway leading to the row pf terraces.