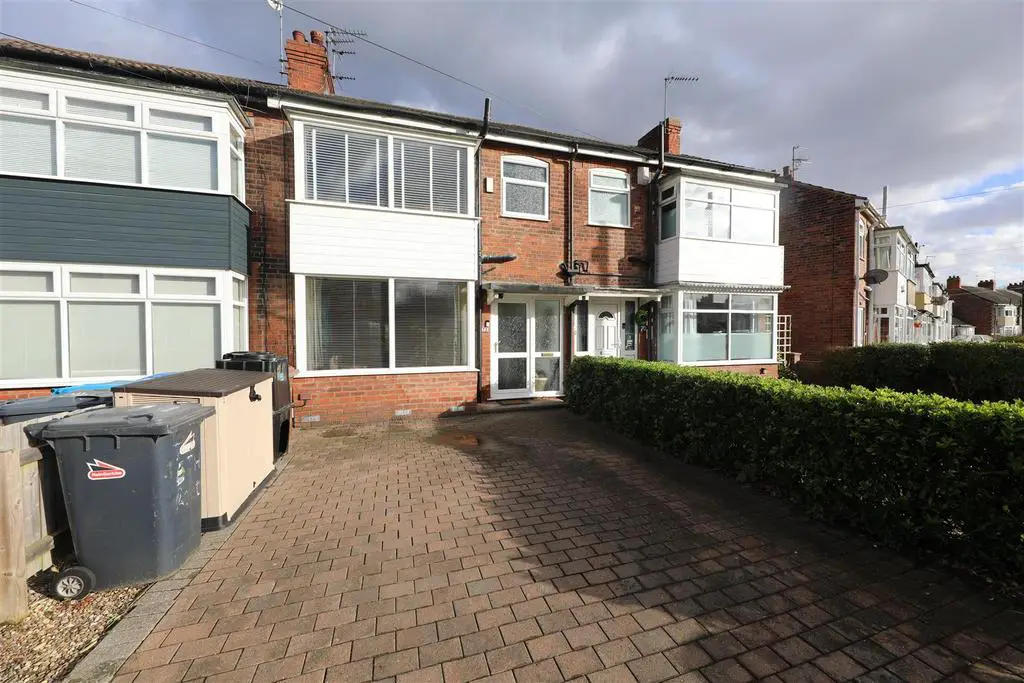
House For Sale £170,000
EXQUISITE FAMILY RESIDENCE - DUAL OFF-STREET PARKING SPOTS - EXPANSIVE DOUBLE EXTENSION
UNPARALLELED OPEN-CONCEPT LIVING! This enchanting residence is an ideal haven for a burgeoning family or a first-time homebuyer. Revel in the vast, open-plan ground floor that perfectly complements contemporary family lifestyles. Situated in close proximity to esteemed schools and local conveniences, the property showcases a magnificent living room, a welcoming reception space, an adjoining dining area, a sleek kitchen, two commodious double bedrooms, an additional third bedroom, a splendid bathroom, an accessible loft space, frontage with off-street parking, and an expansive rear garden.
MOVE-IN READY...NO RENOVATIONS REQUIRED, NO COMPLICATIONS, NO EFFORT NEEDED!...RESERVE YOUR VIEWING NOW!
Ground Floor -
Entrance Hall - with stairs to the first floor, under-stairs cupboard and door leading to....
Reception Room - 4.88m max x 3.38m max (16'0 max x 11'1 max) - with bay window and fire place
Living Room - 3.48m max x 3.38m max (11'5 max x 11'1 max) - with bay window and fire place.
Dining Area - 1.85m max x 4.09m max (6'1 max x 13'5 max) -
Kitchen - 2.74m max x 4.09m max (9'0 max x 13'5 max) - with a range of eye level and base level units with complementing work surfaces, sink and drainer unit, electric oven, hobs, overhead extractor fan, plumbing for a washing and ample room for a fridge-freezer and various other appliances.
First Floor -
Master Bedroom - 3.48m max x 3.40m max (11'5 max x 11'2 max) -
Bedroom 2 - 2.62m max x 3.38m max (8'7 max x 11'1 max) -
Bedroom 3 - 2.64m max x 2.62m max (8'8 max x 8'7 max) -
Bathroom - 1.63m max x 1.65m max (5'4 max x 5'5 max) - with low level WC, pedestal hand basin, panelled bath with overhead shower attachment and tiled throughout.
Second Floor -
Loft Space - 4.70m max x 3.20m max (15'5 max x 10'6 max) - *DISCLAIMER* - THIS LOFT SPACE DOES NOT HAVE BUILDING REGULATIONS
Outside - The front garden is laid to brick providing off-street parking for 2 vehicles.
The rear garden is mainly laid to pebbles with a raised decking area, enclosed by timber fencing. The rear garden has three outside double sockets providing power.
Then property benefits from a garage located to the rear garden which has power and lighting.
Double Glazing - The property has the benefit of double glazing.
Central Heating - The property has the benefit of gas central heating (not tested).
Tenure - Symonds + Greenham have been informed that this property is Freehold.
Viewings - Please contact Symonds + Greenham on[use Contact Agent Button] to arrange a viewing on this property.
Disclaimer - Symonds + Greenham do their utmost to ensure all the details advertised are correct however any viewer or potential buyer are advised to conduct their own survey prior to making an offer.
Council Tax Band - Symonds + Greenham have been informed that this property is in Council Tax Band B.
UNPARALLELED OPEN-CONCEPT LIVING! This enchanting residence is an ideal haven for a burgeoning family or a first-time homebuyer. Revel in the vast, open-plan ground floor that perfectly complements contemporary family lifestyles. Situated in close proximity to esteemed schools and local conveniences, the property showcases a magnificent living room, a welcoming reception space, an adjoining dining area, a sleek kitchen, two commodious double bedrooms, an additional third bedroom, a splendid bathroom, an accessible loft space, frontage with off-street parking, and an expansive rear garden.
MOVE-IN READY...NO RENOVATIONS REQUIRED, NO COMPLICATIONS, NO EFFORT NEEDED!...RESERVE YOUR VIEWING NOW!
Ground Floor -
Entrance Hall - with stairs to the first floor, under-stairs cupboard and door leading to....
Reception Room - 4.88m max x 3.38m max (16'0 max x 11'1 max) - with bay window and fire place
Living Room - 3.48m max x 3.38m max (11'5 max x 11'1 max) - with bay window and fire place.
Dining Area - 1.85m max x 4.09m max (6'1 max x 13'5 max) -
Kitchen - 2.74m max x 4.09m max (9'0 max x 13'5 max) - with a range of eye level and base level units with complementing work surfaces, sink and drainer unit, electric oven, hobs, overhead extractor fan, plumbing for a washing and ample room for a fridge-freezer and various other appliances.
First Floor -
Master Bedroom - 3.48m max x 3.40m max (11'5 max x 11'2 max) -
Bedroom 2 - 2.62m max x 3.38m max (8'7 max x 11'1 max) -
Bedroom 3 - 2.64m max x 2.62m max (8'8 max x 8'7 max) -
Bathroom - 1.63m max x 1.65m max (5'4 max x 5'5 max) - with low level WC, pedestal hand basin, panelled bath with overhead shower attachment and tiled throughout.
Second Floor -
Loft Space - 4.70m max x 3.20m max (15'5 max x 10'6 max) - *DISCLAIMER* - THIS LOFT SPACE DOES NOT HAVE BUILDING REGULATIONS
Outside - The front garden is laid to brick providing off-street parking for 2 vehicles.
The rear garden is mainly laid to pebbles with a raised decking area, enclosed by timber fencing. The rear garden has three outside double sockets providing power.
Then property benefits from a garage located to the rear garden which has power and lighting.
Double Glazing - The property has the benefit of double glazing.
Central Heating - The property has the benefit of gas central heating (not tested).
Tenure - Symonds + Greenham have been informed that this property is Freehold.
Viewings - Please contact Symonds + Greenham on[use Contact Agent Button] to arrange a viewing on this property.
Disclaimer - Symonds + Greenham do their utmost to ensure all the details advertised are correct however any viewer or potential buyer are advised to conduct their own survey prior to making an offer.
Council Tax Band - Symonds + Greenham have been informed that this property is in Council Tax Band B.
