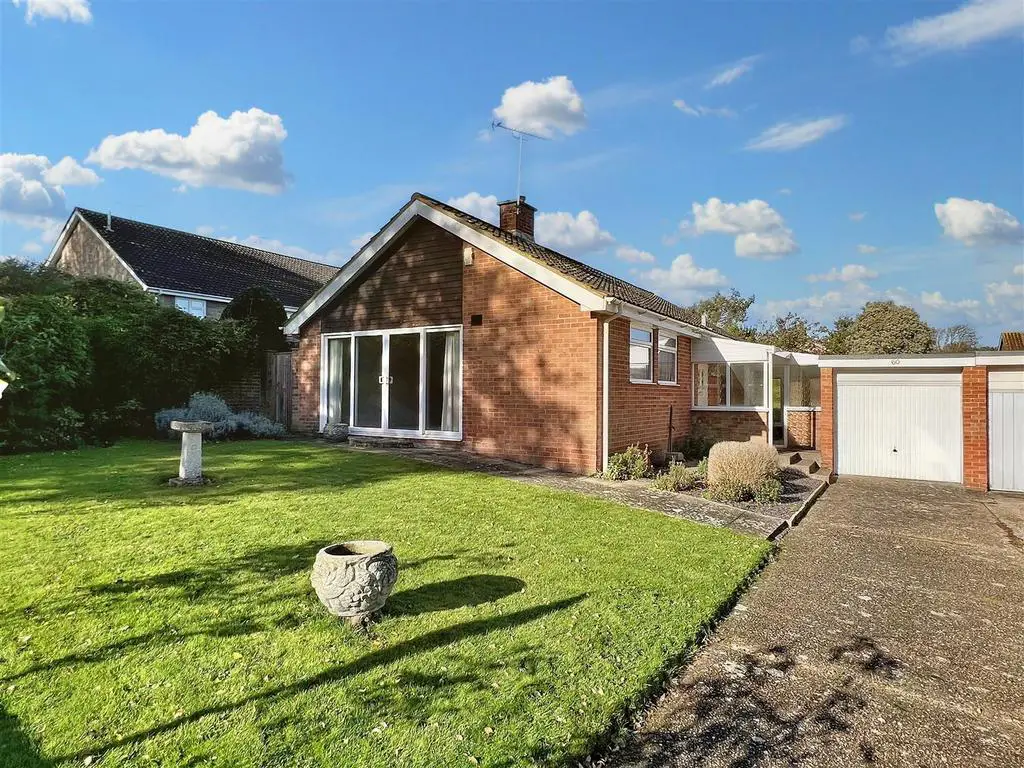
House For Sale £385,000
Being sold CHAIN FREE, this detached bungalow in the Rodmill area of Eastbourne has two bedrooms and is set within pleasant mature lawned gardens. There is a spacious sitting/dining room with an adjoining kitchen with a bathroom and a separate wc also included. In addition, there is an external 'Garden Room' which is double glazed and provides direct access to the rear garden. Ample off street parking is included with a driveway for a number of vehicles that leads to the single garage. Some modernisation and decoration is required. Nearby shops can be found in Framfield Way whilst Eastbourne Hospital and bus services that run into town can also be found within close walking distance.
Entrance - Covered entrance porch with frosted double glazed door to-
Entrance Hallway - Radiator. Airing cupboard. Carpet. Access to loft (not inspected) and meter/store cupboard.
Sitting Room Area - 6.45m x 5.99m (21'2 x 19'8) - Radiator. Fireplace with surround, mantel above and wall mounted gas fire and back boiler. Carpet. Double glazed sliding patio doors to front aspect.
Dining Room Area - Radiator. Carpet. Double glazed window to side aspect.
Kitchen - 3.05m x 2.64m (10'0 x 8'8) - Range of units comprising of double drainer sink unit and part tiled walls with surrounding work surfaces and cupboards and drawers under. Space for gas boiler and fridge freezer. Space and plumbing for washing machine. Range of wall mounted units. Double glazed window to side aspect.
Bedroom 1 - 4.37m x 3.38m (14'4 x 11'1) - Radiator. Built in twin double wardrobes. Carpet. Double glazed window to rear aspect.
Bedroom 2 - 3.02m x 2.64m (9'11 x 8'8) - Radiator. Carpet. Double glazed window to rear aspect.
Bathroom - Panelled bath. Pedestal wash hand basin. Radiator. Carpet. Part tiled walls. Frosted double glazed window.
Separate Wc - Low level WC. Carpet. Frosted double glazed window.
Garden Room - 4.34m x 2.36m (14'3 x 7'9) - Frosted double glazed windows and door to front and rear aspects.
Outside - Well maintained lawned gardens are arranged to the front and rear of the property. These are complimented with flowers, shrubs and trees. There is also gated side access.
Parking - A long driveway provides off street parking for a number of vehicles.
Garage - 5.18m x 2.44m (17'33 x 8'35) - Up and over door. Light.
Epc = D -
Council Tax Band = D -
Entrance - Covered entrance porch with frosted double glazed door to-
Entrance Hallway - Radiator. Airing cupboard. Carpet. Access to loft (not inspected) and meter/store cupboard.
Sitting Room Area - 6.45m x 5.99m (21'2 x 19'8) - Radiator. Fireplace with surround, mantel above and wall mounted gas fire and back boiler. Carpet. Double glazed sliding patio doors to front aspect.
Dining Room Area - Radiator. Carpet. Double glazed window to side aspect.
Kitchen - 3.05m x 2.64m (10'0 x 8'8) - Range of units comprising of double drainer sink unit and part tiled walls with surrounding work surfaces and cupboards and drawers under. Space for gas boiler and fridge freezer. Space and plumbing for washing machine. Range of wall mounted units. Double glazed window to side aspect.
Bedroom 1 - 4.37m x 3.38m (14'4 x 11'1) - Radiator. Built in twin double wardrobes. Carpet. Double glazed window to rear aspect.
Bedroom 2 - 3.02m x 2.64m (9'11 x 8'8) - Radiator. Carpet. Double glazed window to rear aspect.
Bathroom - Panelled bath. Pedestal wash hand basin. Radiator. Carpet. Part tiled walls. Frosted double glazed window.
Separate Wc - Low level WC. Carpet. Frosted double glazed window.
Garden Room - 4.34m x 2.36m (14'3 x 7'9) - Frosted double glazed windows and door to front and rear aspects.
Outside - Well maintained lawned gardens are arranged to the front and rear of the property. These are complimented with flowers, shrubs and trees. There is also gated side access.
Parking - A long driveway provides off street parking for a number of vehicles.
Garage - 5.18m x 2.44m (17'33 x 8'35) - Up and over door. Light.
Epc = D -
Council Tax Band = D -
