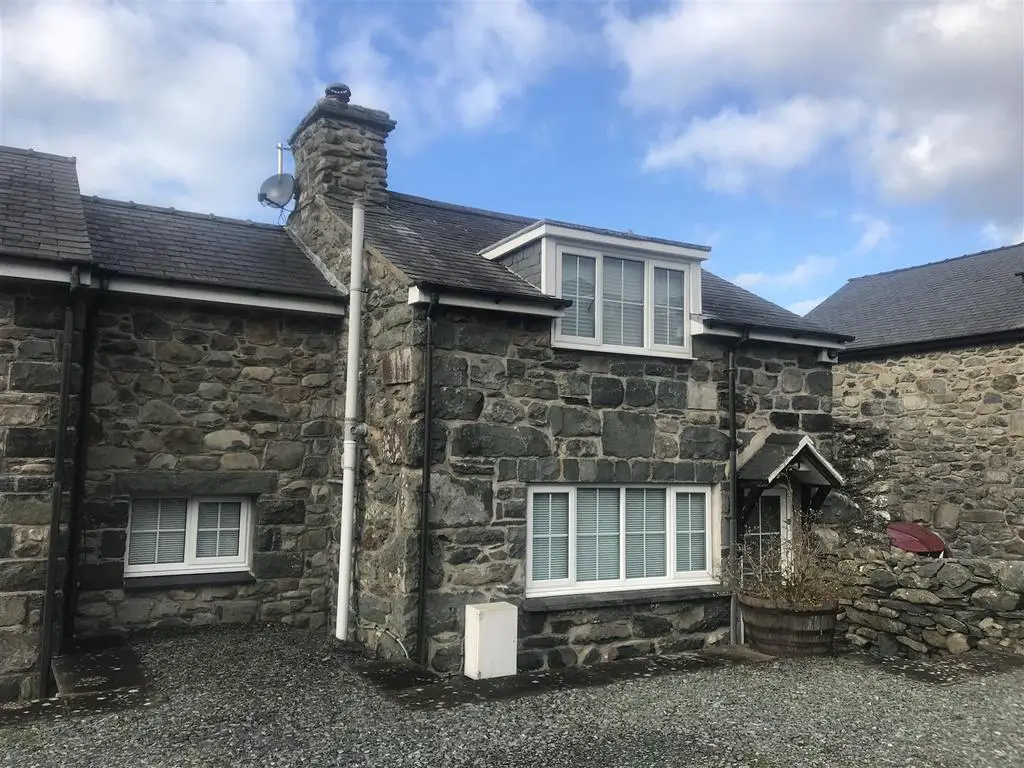
House For Sale £249,950
2 Tyn LLidiart can rightfully claim the distinction of the picture perfect postcard cottage. The semi-detached cottage has been renovated throughout, beautifully maintained and well presented with great attention to detail. Original features have been tastefully adapted for modern living. First impressions sets the bar high, and on entering the cottage you will not be disappointed - the quality and finish of this home is unrivalled. Boasting sea and countryside views to the rear, the cottage really is a dream home. In addition it has the advantage of off street private parking and a pretty, low maintenance rear garden.
Dyffryn Ardudwy is a coastal village located on the western fringe of the Snowdonia National Park. The area is well known for its sandy beaches and beautiful sunsets and is popular with visitors seeking relaxation, beautiful walks and stunning vistas. It has good local amenities including a post office, school, village hall, shops, cafes, petrol station and art gallery. It has regular bus services and a railway station with links to the local towns of Barmouth and Porthmadog, and extending to the Midlands and beyond.
Accommodation comprises: ( all measurements are approximate )
Entrance door into
Ground Floor -
Living Room - 5.12 x 4.27 (16'9" x 14'0") - Feature stone fireplace with log burning stove, rustic tiled flooring, window to front, feature window to sun room, stairs leading to first floor, doors leading to
Sun Room - 4.64 x 3.94 (15'2" x 12'11") - Beautifully light room with feature wood burning stove, rustic tiled floor, exposed stone wall in parts, far reaching sea and countryside views, sliding doors to rear garden
Kitchen - 4.66 x 2.57 (15'3" x 8'5") - Fitted with a comprehensive range of wall and base units including sink and drainer unit, electric hob, integrated double oven, space and plumbing for washing machine/dishwasher, breakfast bar, dual aspect windows, door leading to outside
First Floor -
Landing - Large storage area, doors leading to
Dressing Room - 3.27 x 2.91 (10'8" x 9'6") - Currently used as a dressing room by the vendors, but versatile space which could be used as a home office or occasional second bedroom with fitted storage and window to rear with far reaching views, open through to
Bedroom - 4.67 x 2.68 (15'3" x 8'9") - Window to rear with far reaching peaceful views, fitted carpet
Shower Room - Fitted with contemporary suite comprising large shower cubicle with tiled walls, wash hand basin with storage below, low level w.c., heated towel rail, laminate flooring, window to front
External - To the front of the property is a low maintenance gravelled area for off street parking.
At the rear is a mature, well kept garden, rich in colour and planting with feature stone walls and raised beds. This is a beautiful spot to soak up the sun with outside seating and dining areas.
Services - Mains water, drainage and electricity.
Council tax band B.
Dyffryn Ardudwy is a coastal village located on the western fringe of the Snowdonia National Park. The area is well known for its sandy beaches and beautiful sunsets and is popular with visitors seeking relaxation, beautiful walks and stunning vistas. It has good local amenities including a post office, school, village hall, shops, cafes, petrol station and art gallery. It has regular bus services and a railway station with links to the local towns of Barmouth and Porthmadog, and extending to the Midlands and beyond.
Accommodation comprises: ( all measurements are approximate )
Entrance door into
Ground Floor -
Living Room - 5.12 x 4.27 (16'9" x 14'0") - Feature stone fireplace with log burning stove, rustic tiled flooring, window to front, feature window to sun room, stairs leading to first floor, doors leading to
Sun Room - 4.64 x 3.94 (15'2" x 12'11") - Beautifully light room with feature wood burning stove, rustic tiled floor, exposed stone wall in parts, far reaching sea and countryside views, sliding doors to rear garden
Kitchen - 4.66 x 2.57 (15'3" x 8'5") - Fitted with a comprehensive range of wall and base units including sink and drainer unit, electric hob, integrated double oven, space and plumbing for washing machine/dishwasher, breakfast bar, dual aspect windows, door leading to outside
First Floor -
Landing - Large storage area, doors leading to
Dressing Room - 3.27 x 2.91 (10'8" x 9'6") - Currently used as a dressing room by the vendors, but versatile space which could be used as a home office or occasional second bedroom with fitted storage and window to rear with far reaching views, open through to
Bedroom - 4.67 x 2.68 (15'3" x 8'9") - Window to rear with far reaching peaceful views, fitted carpet
Shower Room - Fitted with contemporary suite comprising large shower cubicle with tiled walls, wash hand basin with storage below, low level w.c., heated towel rail, laminate flooring, window to front
External - To the front of the property is a low maintenance gravelled area for off street parking.
At the rear is a mature, well kept garden, rich in colour and planting with feature stone walls and raised beds. This is a beautiful spot to soak up the sun with outside seating and dining areas.
Services - Mains water, drainage and electricity.
Council tax band B.
