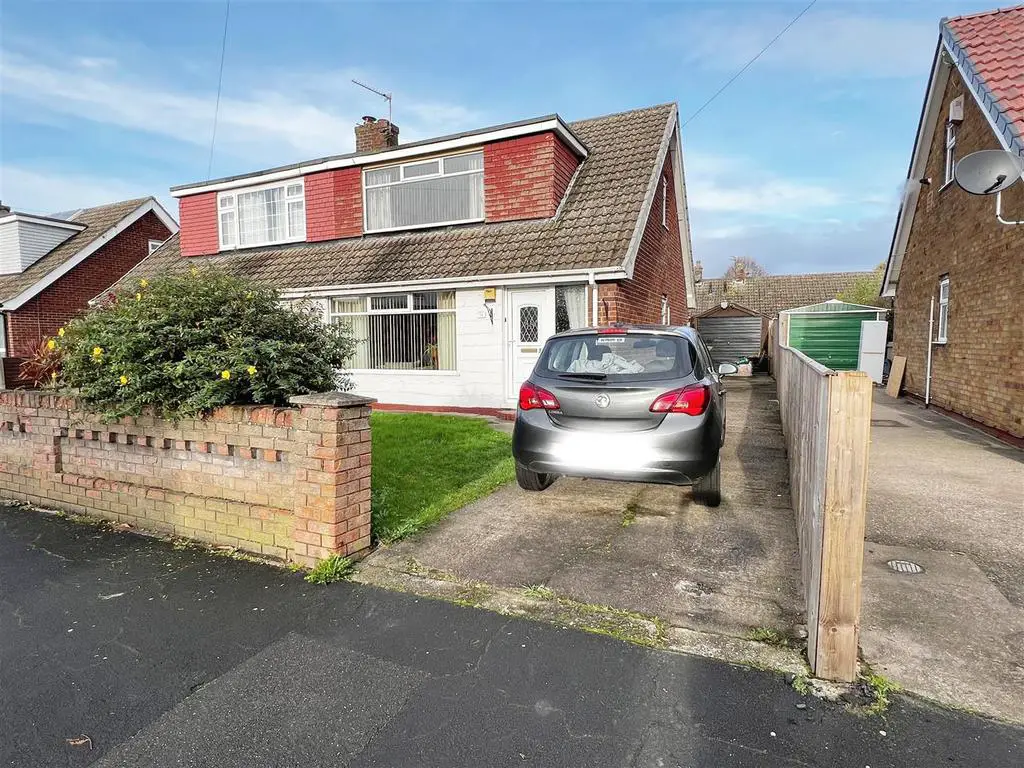
House For Sale £125,000
Bettles, Miles and Holland are pleased to offer for sale with NO CHAIN this semi-detached property located in a quite village location of South Killingholme. The property comprises of an entrance hall, a WC, a lounge and a kitchen/diner. To the first floor there is two bedrooms and a bathroom. The property has front and rear gardens, a drive and a detached garage. The property benefits from u.PVC double glazing and gas central heating. This property would make an ideal investment/first time buy.
Entrance Hall - Through a u.PVC double glazed front door with side panel into the hall with stairs to the first floor accommodation, a central heating radiator, an under stairs cupboard and two lights to the ceiling.
Lounge - 4.65m x 4.22m (15'3 x 13'10) - The lounge with a large u.PVC double glazed window to the front, a brick fire surround with a wooden mantle and a tiled hearth. There is a light and coving to the ceiling.
Lounge -
Kitchen/Diner - 6.20m x 3.00m (20'4 x 9'10) - The kitchen/diner with a range of wall and base units with contrasting work surfaces and tiled reveals, a cream sink unit with a chrome mixer tap. A housed electric oven, an integrated gas hob with an extractor above, a wall mounted central heating boiler and there is plumbing for a washing machine. Two u.PVC double glazed windows and a u.PVC double glazed door, a central heating radiator and two lights to the ceiling.
Kitchen/Diner -
Wc - With a white WC, a u.PVC double glazed window, a tiled floor and a light to the ceiling.
Landing - Up the stairs to the first floor accommodation where doors to all rooms lead off. There is a u.PVC double glazed window, a built in cupboard, loft access, a light and coving to the ceiling.
Bathroom - 1.83m x 1.78m (6'0 x 5'10) - The bathroom with a white pedestal wash hand basin with chrome taps, a WC with a central chrome flush and a shower cubicle with an electric shower. A u.PVC double glazed window, fully tiled walls and a central heating radiator. There is a light and coving to the ceiling.
Bedroom 1 - 4.85m x 3.15m (15'11 x 10'4) - This double bedroom to the front of the property with a u.PVC double glazed window, a range of built in wardrobes with louver doors, a central heating radiator. There is a light and coving to the ceiling.
Bedroom 1 -
Bedroom 2 - 2.87m x 2.82m (9'5 x 9'3) - This bedroom is to the back of the property with a u.PVC double glazed window, a central heating radiator, a light and coving to the ceiling.
Outside - The front garden has a walled and fenced boundary and is mainly laid to lawn with established boarders. There is a concrete driveway for parking and it leads to the detached garage.
The rear garden has a fenced boundary and is laid to decorative stones and pavers. There is boarders with established plants, shurbs and bushes.
Garage - The detached garage with an up and over door, a hardwood side and door and a hardwood window. There is light and power within.
Entrance Hall - Through a u.PVC double glazed front door with side panel into the hall with stairs to the first floor accommodation, a central heating radiator, an under stairs cupboard and two lights to the ceiling.
Lounge - 4.65m x 4.22m (15'3 x 13'10) - The lounge with a large u.PVC double glazed window to the front, a brick fire surround with a wooden mantle and a tiled hearth. There is a light and coving to the ceiling.
Lounge -
Kitchen/Diner - 6.20m x 3.00m (20'4 x 9'10) - The kitchen/diner with a range of wall and base units with contrasting work surfaces and tiled reveals, a cream sink unit with a chrome mixer tap. A housed electric oven, an integrated gas hob with an extractor above, a wall mounted central heating boiler and there is plumbing for a washing machine. Two u.PVC double glazed windows and a u.PVC double glazed door, a central heating radiator and two lights to the ceiling.
Kitchen/Diner -
Wc - With a white WC, a u.PVC double glazed window, a tiled floor and a light to the ceiling.
Landing - Up the stairs to the first floor accommodation where doors to all rooms lead off. There is a u.PVC double glazed window, a built in cupboard, loft access, a light and coving to the ceiling.
Bathroom - 1.83m x 1.78m (6'0 x 5'10) - The bathroom with a white pedestal wash hand basin with chrome taps, a WC with a central chrome flush and a shower cubicle with an electric shower. A u.PVC double glazed window, fully tiled walls and a central heating radiator. There is a light and coving to the ceiling.
Bedroom 1 - 4.85m x 3.15m (15'11 x 10'4) - This double bedroom to the front of the property with a u.PVC double glazed window, a range of built in wardrobes with louver doors, a central heating radiator. There is a light and coving to the ceiling.
Bedroom 1 -
Bedroom 2 - 2.87m x 2.82m (9'5 x 9'3) - This bedroom is to the back of the property with a u.PVC double glazed window, a central heating radiator, a light and coving to the ceiling.
Outside - The front garden has a walled and fenced boundary and is mainly laid to lawn with established boarders. There is a concrete driveway for parking and it leads to the detached garage.
The rear garden has a fenced boundary and is laid to decorative stones and pavers. There is boarders with established plants, shurbs and bushes.
Garage - The detached garage with an up and over door, a hardwood side and door and a hardwood window. There is light and power within.
