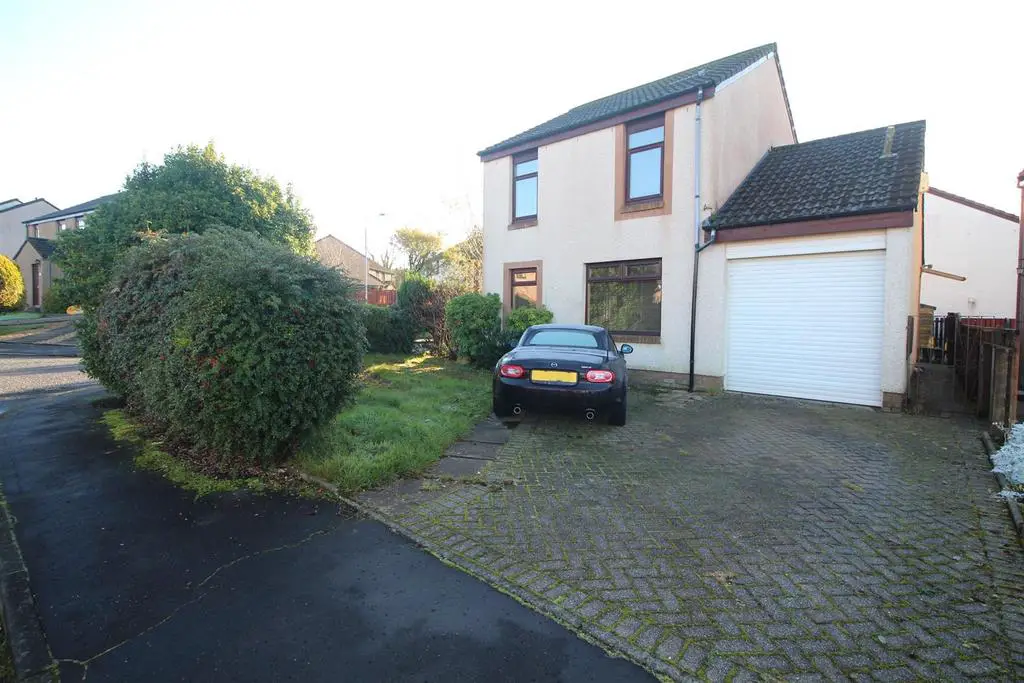
House For Sale £195,000
This is a rare opportunity to purchase a two bedroom DETACHED VILLA which features ensuite shower rooms for both bedrooms within this highly popular location. The house occupies a corner position with monoblock driveway offering space for four cars, plus an integral garage which has a rear courtesy door.
The enclosed south facing rear garden is bound by timber fencing with paved patio, lawned plot and two timber sheds. Mature shrubs and a lawned area are found within the front garden. Specification includes: double glazing and gas central heating. A degree of redecoration and finishing works are required to the upstairs rooms.
The village of Inverkip is a short walk from the property and offers a range of amenities including Inverkip Primary School and local shops. The railway station offers a regular service to Glasgow which is ideal for commuters.
Apartments comprise: Entrance Vestibule with timber door. There is a bright front facing generous sized Lounge which is perfect for family living. The Dining Room with UPVC double glazed door leads to the Conservatory which overlooks the garden and features French doors.
The rear facing Kitchen features beech style units and black/grey marble effect work surfaces and splashback tiling. Appliances include: extractor hood, gas hob and electric oven. The Utility Room offers fitted beech style units, courtesy door leading to the garage and double glazed door gives access to the garden.
Stairs lead to the Upper Landing with bank of fitted mirrored wardrobes providing useful storage. There are two double sized Bedrooms which both benefit from two recently refitted stylish Ensuite Shower Rooms. The front facing ensuite features a mix of wet wall panelling and wall tiling. There is a vanity wash hand basin, wc and shower area with wet floor. The 2nd ensuite also features a modern suite with double sized shower area and wet wall panelling.
Immediate viewing is advised. EPC = D.
Entrance Vestibule -
Lounge - 5.11m x 4.80m (16'9 x 15'9) -
Dining Room - 2.59m x 2.69m (8'6 x 8'10) -
Conservatory - 3.05m x 2.54m (10'0 x 8'4) -
Kitchen - 2.29m x 3.53m (7'6 x 11'7) -
Utility Room - 2.29m x 2.39m (7'6 x 7'10) -
Upper Landing -
Master Bedroom - 2.97m x 3.81m (9'9 x 12'6) -
Ensuite Shower Room -
Bedroom 2 - 2.59m x 3.00m (8'6 x 9'10) -
Ensuite Shower Room -
The enclosed south facing rear garden is bound by timber fencing with paved patio, lawned plot and two timber sheds. Mature shrubs and a lawned area are found within the front garden. Specification includes: double glazing and gas central heating. A degree of redecoration and finishing works are required to the upstairs rooms.
The village of Inverkip is a short walk from the property and offers a range of amenities including Inverkip Primary School and local shops. The railway station offers a regular service to Glasgow which is ideal for commuters.
Apartments comprise: Entrance Vestibule with timber door. There is a bright front facing generous sized Lounge which is perfect for family living. The Dining Room with UPVC double glazed door leads to the Conservatory which overlooks the garden and features French doors.
The rear facing Kitchen features beech style units and black/grey marble effect work surfaces and splashback tiling. Appliances include: extractor hood, gas hob and electric oven. The Utility Room offers fitted beech style units, courtesy door leading to the garage and double glazed door gives access to the garden.
Stairs lead to the Upper Landing with bank of fitted mirrored wardrobes providing useful storage. There are two double sized Bedrooms which both benefit from two recently refitted stylish Ensuite Shower Rooms. The front facing ensuite features a mix of wet wall panelling and wall tiling. There is a vanity wash hand basin, wc and shower area with wet floor. The 2nd ensuite also features a modern suite with double sized shower area and wet wall panelling.
Immediate viewing is advised. EPC = D.
Entrance Vestibule -
Lounge - 5.11m x 4.80m (16'9 x 15'9) -
Dining Room - 2.59m x 2.69m (8'6 x 8'10) -
Conservatory - 3.05m x 2.54m (10'0 x 8'4) -
Kitchen - 2.29m x 3.53m (7'6 x 11'7) -
Utility Room - 2.29m x 2.39m (7'6 x 7'10) -
Upper Landing -
Master Bedroom - 2.97m x 3.81m (9'9 x 12'6) -
Ensuite Shower Room -
Bedroom 2 - 2.59m x 3.00m (8'6 x 9'10) -
Ensuite Shower Room -
