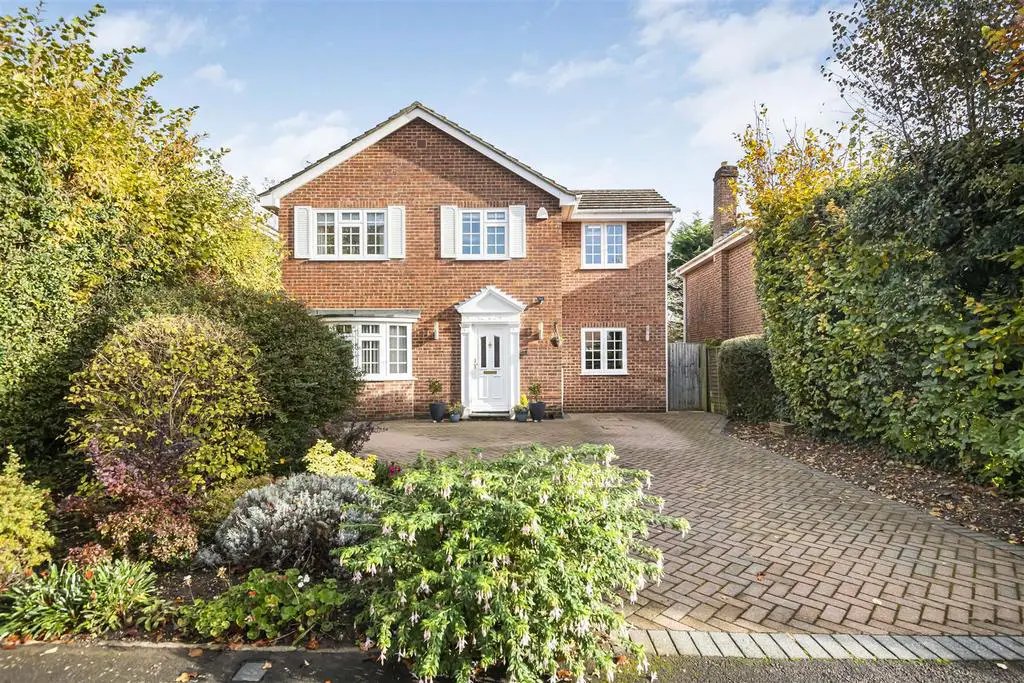
House For Sale £840,000
Walmsley Estate Agency are pleased to offer to the market this beautiful, extended detached family home, situated in the highly regarded Caversham Heights area. The impressive accommodation comprises entrance hall, with engineered oak floor and oak staircase leading to the first floor, modern WC, living room with bi-folding door, kitchen/dining room with oak units and granite worksurfaces, office/additional living room, utility room, landing, four double bedrooms; master bedroom with fitted wardrobes and a large modern en-suite shower room with his and hers vanity sinks, as well as a modern family bathroom with separate free-standing shower. Other noteworthy points include underfloor heating to office/living room, utility room, bathroom, and en-suite. Externally the property benefits from a mature frontage with blocked paved driveway, providing off street parking for 2/3 cars. To the rear of the property is an attractive landscaped garden with mature, well stocked flower and shrub borders, a large composite decking area, a paved footpath which runs around the perimeter of the garden and widens to form an additional seating area to the rear of the garden.
Caversham Heights is an ideal location for those who require good transport links with access to motorways and a mainline train station that offers a direct service to Paddington, plus the newly opened Elizabeth line. The area has a variety of good schools, including both state and private options, as well as two highly regarded grammar schools in Reading centre. Separated from Reading by the River Thames, Caversham offers a range of amenities, including shops, a library, golf clubs, several restaurants, and excellent schools. Viewings are highly recommended. EPC rating C. Council tax band F.
Entrance Hall -
Wc -
Kitchen/Dining Room - 6.45m x 3.58m (21'2 x 11'9) -
Office/Living Room - 5.82m x 2.46m (19'1 x 8'1) -
Living Room - 6.07m x 3.99m (19'11 x 13'1) -
Utilty Room - 2.67m x 2.49m (8'9 x 8'2) -
Landing -
Bedroom 1 - 5.94m x 4.09m (19'6 x 13'5) -
En-Suite -
Bedroom 2 - 4.90m x 4.14m (16'1 x 13'7) -
Bedroom 3 - 4.09m x 3.76m (13'5 x 12'4) -
Bedroom 4 - 3.66m x 2.79m (12'0 x 9'2) -
Family Bathroom -
Outside -
Garden -
Caversham Heights is an ideal location for those who require good transport links with access to motorways and a mainline train station that offers a direct service to Paddington, plus the newly opened Elizabeth line. The area has a variety of good schools, including both state and private options, as well as two highly regarded grammar schools in Reading centre. Separated from Reading by the River Thames, Caversham offers a range of amenities, including shops, a library, golf clubs, several restaurants, and excellent schools. Viewings are highly recommended. EPC rating C. Council tax band F.
Entrance Hall -
Wc -
Kitchen/Dining Room - 6.45m x 3.58m (21'2 x 11'9) -
Office/Living Room - 5.82m x 2.46m (19'1 x 8'1) -
Living Room - 6.07m x 3.99m (19'11 x 13'1) -
Utilty Room - 2.67m x 2.49m (8'9 x 8'2) -
Landing -
Bedroom 1 - 5.94m x 4.09m (19'6 x 13'5) -
En-Suite -
Bedroom 2 - 4.90m x 4.14m (16'1 x 13'7) -
Bedroom 3 - 4.09m x 3.76m (13'5 x 12'4) -
Bedroom 4 - 3.66m x 2.79m (12'0 x 9'2) -
Family Bathroom -
Outside -
Garden -
