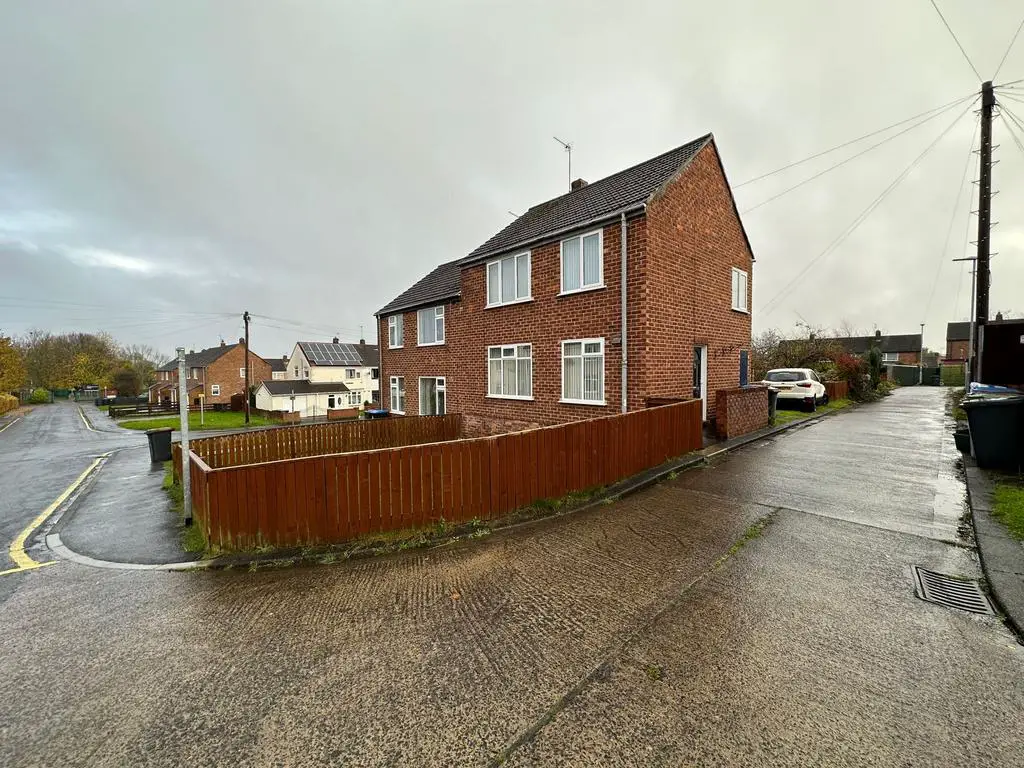
House For Sale £110,000
NO CHAIN. IN NEED OF MODERISATION. 2 BEDROOM SMI DETACHED. GARDENS FRONT AND REAR. EXCELLENT LOCATION
Offered CHAIN FREE, this much loved 2 bedroom semi detached house has remained within the same family for almost 50 years. Now requiring modernisation this property would prove to be an excellent family home or investment property.
Having been updated by the current family, double glazed windows and doors have been installed along with a combination boiler. Lawned gardens are to the front and rear and the vendors have created a parking area off the rear garden.
Located in a popular residential area of Framwellgate Moor, Newton Drive is perfectly placed for families wanting to be close to schools, large variety of village ammenities and close proximitry to Durham City. Framwellgate Moor high street is a short walk away and provides a vast array of village shops, stores and public houses. The Arnison Centre is around 1/2 mile away which provides excellent retail units such as Marks & Spensers, Sainsbury's, Nike Store and Next to name a few. Aykley Heads again is a short distance away and is the base for Durham Police Headquaters and other international employers.
WE HAVE KEYS, PLEASE [use Contact Agent Button] TO ARRANGE YOUR VIEWING
Property comprises
Hallway. Accessed via a Composite double glazed door, radiator and staors to the 1st floor.
Lounge / Dining Room. 11'9 x 11'8 (5.93m x 3.56m) 2 x double glazed windows to the front, radiator, tv point, feature fire place with electric fire.
Kitchen. 14'8 x 7'7 (4.46m x 2.31m) Upvc door to rear, 2 x double glazed windows to rear, range of wall and base units, larder, free standing gas oven, extractor hood, plumbed for washing machine, space for fridge freezer, radiator, stainless steel sink and drainer, mixer tap and radiator.
1st Floor Landing. Double glazed window to side, smoke alarm, double storage cupboard and loft access.
Bedroom 1. 13'7 x 10'2 (4.14m x 3.11m) Double glazed window to front, radiator, storage cupboard with combination boiler.
Bedroom 2. 13'5 x 9'1 (4.08m x 2.76m ) Double glazed window to rear, radiator, built in storage cupboard and laminate flooring.
Bathroom. 7'3 x 5'10 (2.21m x 1.78m) Double glazed window to rear, bath with shower over, WC, hand basin, fully tiled walls andheated towel rail.
Externally there are gardens to the front and rear which are both lawned. A parking area has been created off the rear garden area.
