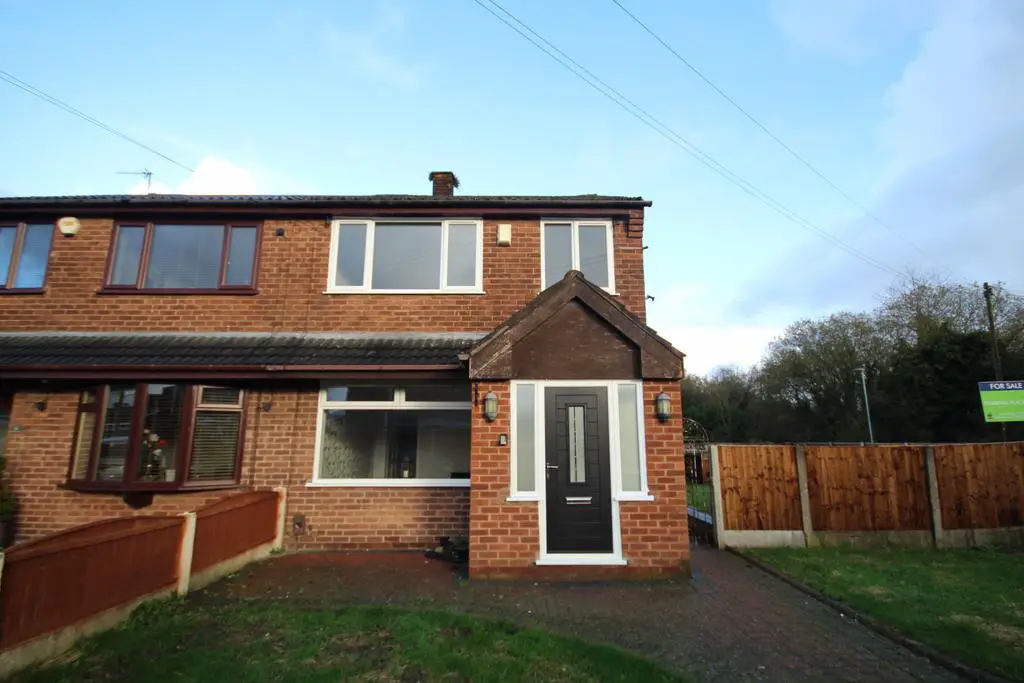
House For Sale £240,000
Trading Places and happy to welcome to this charming 3-bedroom semi-detached property nestled on a tranquil road in the heart of Worsley.
As you step through the front door, you are greeted by a luminous porch that sets the tone for the rest of the property. The journey continues through double doors to a spacious living room that lead into a generously sized diner and kitchen space. This inviting area is not only perfect for entertaining but also boasts convenient understairs storage. The kitchen itself features ample cabinets, an island for additional workspace, and a range of integrated appliances including an oven, hob, dishwasher, fridge, and freezer. French doors offer a seamless transition to the beautiful garden outside.
Venturing upstairs, you'll discover three well-appointed bedrooms, each promising comfort. The bathroom, showcases a bath with an overhead shower, providing a perfect retreat after a long day.
Outside, the property boasts ample garden space at the front, side, and rear, providing a picturesque backdrop for outdoor activities. The rear garden also plays host to a spacious garage, accessible by car, offering secure parking and additional storage options.
This splendid property is ideally situated in proximity to Mosley Common Playing Fields and the world-renowned RHS Garden Bridgewater, while also enjoying the vibrant atmosphere of Worsley. A historic village with a lively atmosphere, you're spoiled for choice with a variety of bars, shops, and restaurants. Indulge in culinary delights, explore quaint boutiques, or unwind with a drink in one of the welcoming local establishments — the possibilities are endless.
Don't miss the opportunity to make this delightful residence your own.
Property additional info
Entrance :
Composite double glazed door to porch. 3 x double glazed windows. Wooden door to entrance hall. 1 x wall mounted radiator. Carpet. Doors to living room. Stairs.
Living Room: 4.15m x 4.08m
Double doors from entrance hall. Laminate flooring. 1 x double glazed window. 1 x wall mounted radiator. Electric fire.
Kitchen / Diner : 5.71m x 5.04m
Open plan kitchen and diner. Kitchen - Tiled flooring. Range of white base and wall units with black counter tops. Kitchen island. Integrated fridge freezer. Gas hob and electric oven. Dishwasher. Extractor fan. Sink with drainer and mixer tap. Frosted UPVC door. 2 x double glazed windows. Spotlights. Diner - Carpet. Under stairs storage. UPVC French doors. 1 x wall mounted radiator. Built in storage cabinet.
Landing:
1 x double glazed window. Carpet.
Bedroom 1 : 3.02m x 3.79m
1 x double glazed window. 1 x wall mounted radiator. Carpet.
Bedroom 2 : 3.02m x 3.08m
1 x double glazed window. 1 x wall mounted radiator. Carpet.
Bedroom 3 : 1.93m x 2.84m
1 x double glazed window. 1 x wall mounted radiator. Carpet.
Bathroom : 1.88m x 2.18m
W/C. Pedestal sink. Bath with overhead shower. Frosted double glazed window. 1 x wall mounted radiator. Laminate flooring.
Garage : 7.35 x 3.17
Externally :
Garden to front, side and rear. Garage accessible from rear garden.
